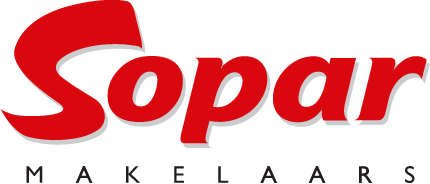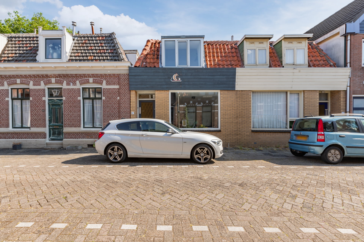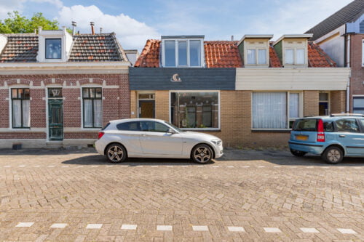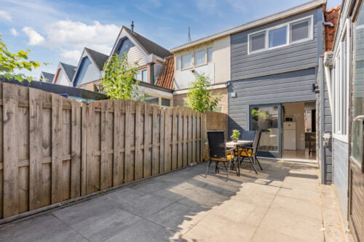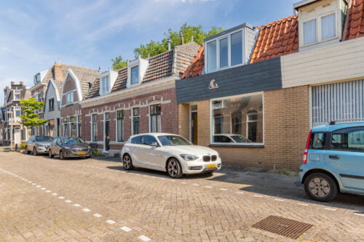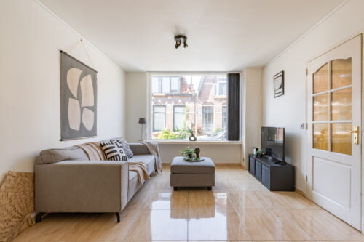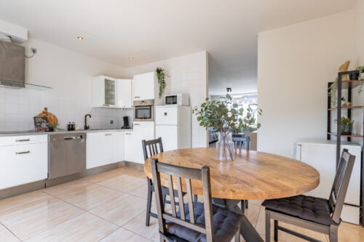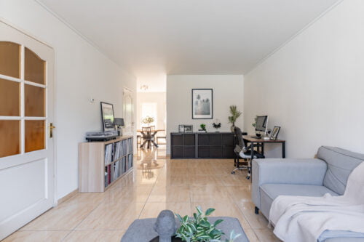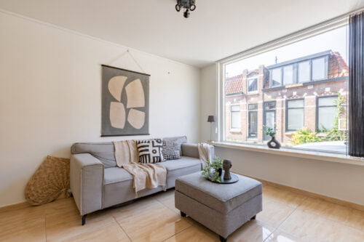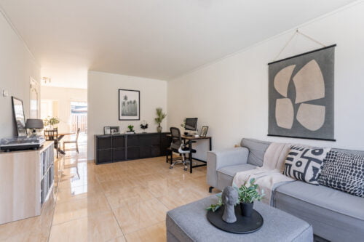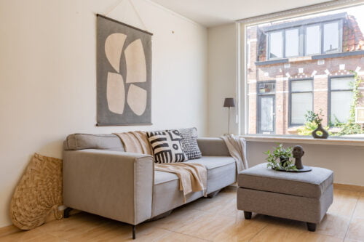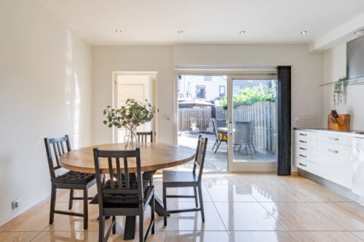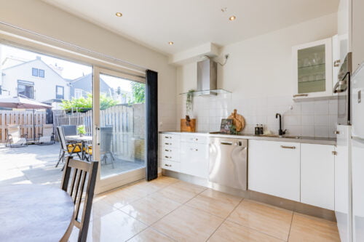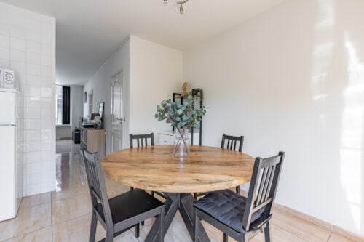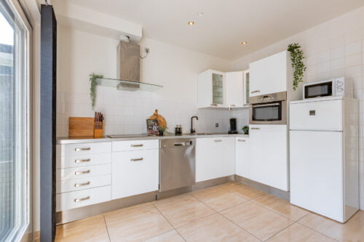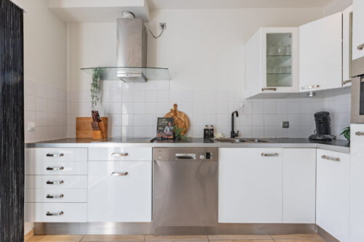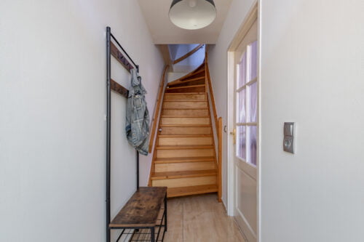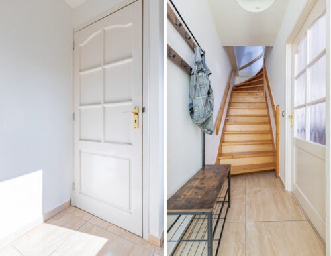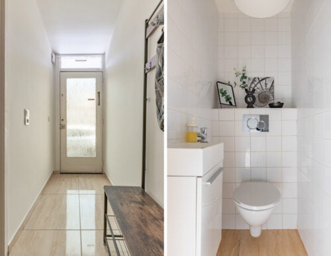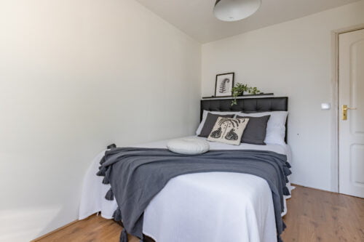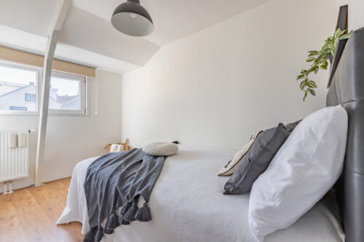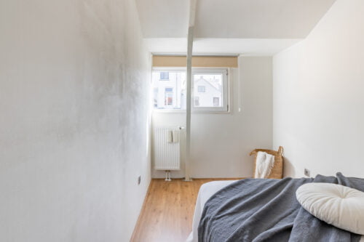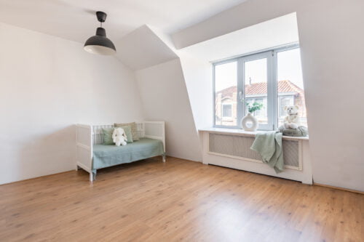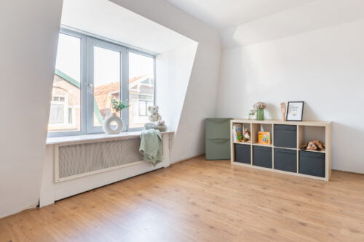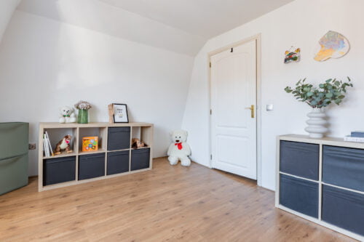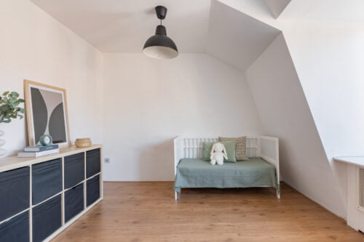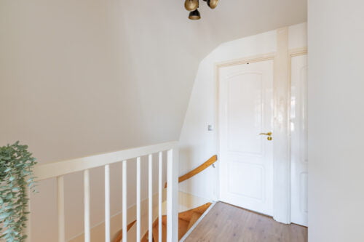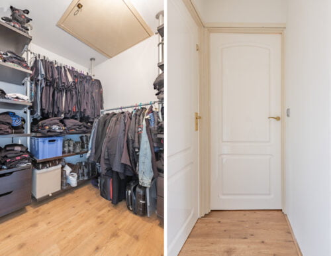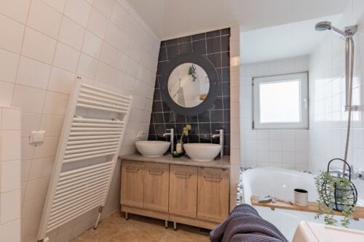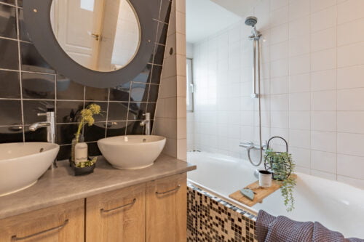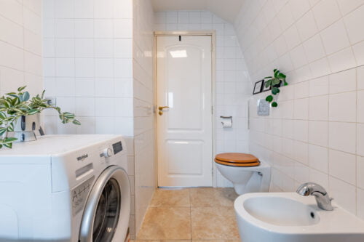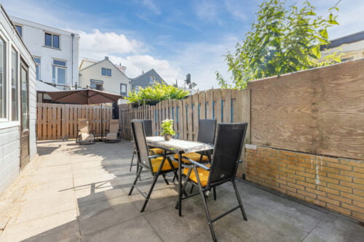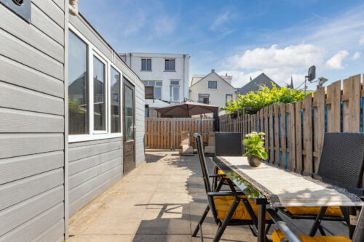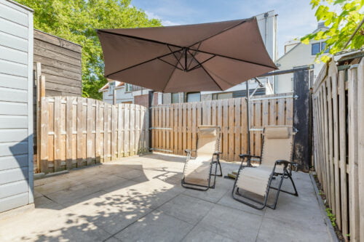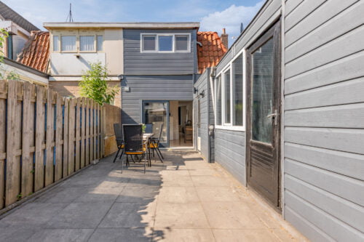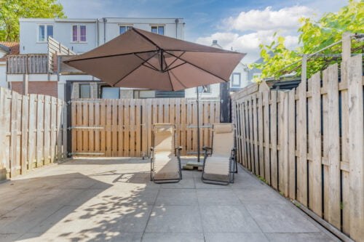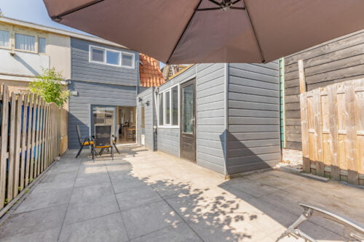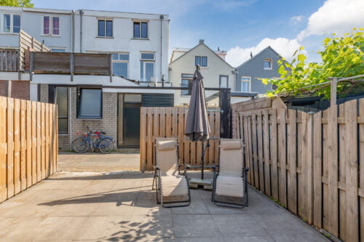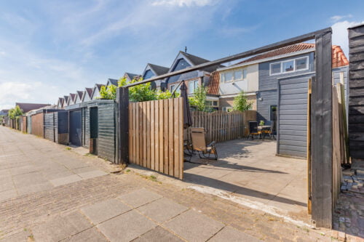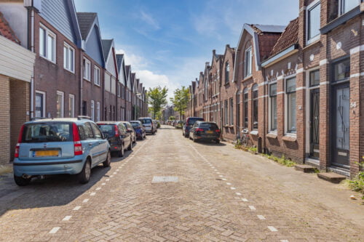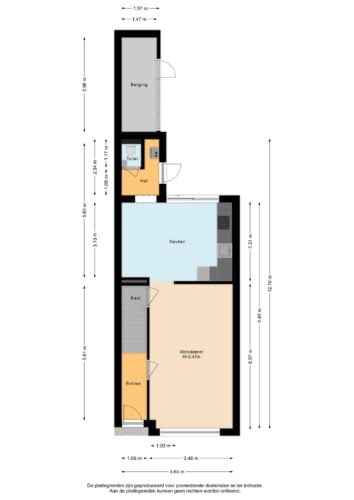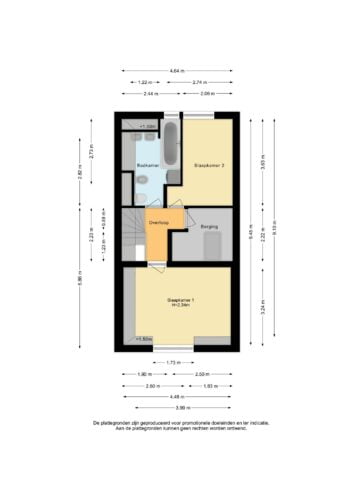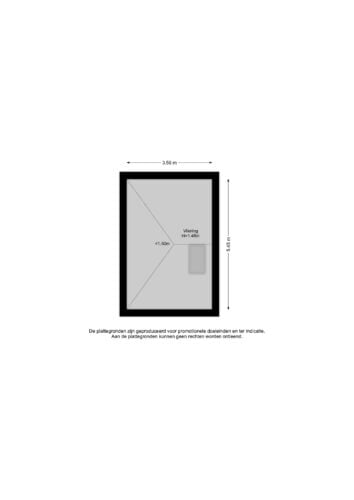———————————–ENGLISH TRANSLATION BELOW——————————– Zoek je een keurig onderhouden woning (MET NIEUWE FUNDERING) dichtbij allerlei voorzieningen? Dit is je kans! Deze fantastische woning, gelegen in de Vooruitstraat, heeft jou een hoop te bieden. Met 84 m2 aan woonoppervlak, twee keurig afgewerkte slaapkamers, een mooie keuken, netjes sanitair en een heerlijke tuin met veel privacy, is dit een plek waar je jezelf
———————————–ENGLISH TRANSLATION BELOW——————————–
Zoek je een keurig onderhouden woning (MET NIEUWE FUNDERING) dichtbij allerlei voorzieningen? Dit is je kans! Deze fantastische woning, gelegen in de Vooruitstraat, heeft jou een hoop te bieden. Met 84 m2 aan woonoppervlak, twee keurig afgewerkte slaapkamers, een mooie keuken, netjes sanitair en een heerlijke tuin met veel privacy, is dit een plek waar je jezelf snel thuis voelt. En dan hebben we het nog niet eens gehad over de geweldige locatie van dit huis, met alles wat je nodig hebt binnen handbereik. Parken, winkels, horeca, scholen, het openbaar vervoer en uitvalswegen, je vindt het allemaal op steenworp afstand!
Over de ligging en de buurt:
Deze instapklare woning ligt aan een rustige weg in de Vooruitstraat in Purmerend. Het huis is gelegen in de rustige en kindvriendelijke buurt Zuiderpolder, waar veel gezinnen wonen. Op loopafstand van de woning vind je het Stadsgracht park en met de fiets bereik je het Leeghwaterpark en Gorsebos. Daardoor heb je dichtbij de woning veel wandel-, fiets- en recreatiemogelijkheden. Op fietsafstand zijn ook een aantal sportfaciliteiten gelegen, zoals sportscholen, een voetbalclub, tennisvereniging, rugbyclub en paardrijschool.
De bruisende binnenstad is op steenworp afstand van de woning te vinden. In het hart van Purmerend vind je het overdekte Eggert winkelcentrum. Dit winkelcentrum voorziet jou van meer dan 50 winkels op het gebied van mode, lifestyle en beauty. Ook zijn er enkele eetgelegenheden gevestigd. In de winkelstraten rondom het Eggert winkelcentrum zijn ook nog een aantal winkels gelegen. In de binnenstad vind je ook De Koemarkt. Op dit sfeervolle plein tref je allerlei leuke restaurants, cafés en terrassen aan.
Door de centrale ligging, vind je haast alle denkbare voorzieningen binnen handbereik. Zo zijn ook de supermarkt, kinderopvang, basisschool, het voortgezet onderwijs, het treinstation en de bushalte lopend bereikbaar. Vanaf de woning zijn de uitvalswegen snel te bereiken. De snelweg A7 ligt op korte afstand.
Indeling van de woning:
Begane grond
Via de straat bereik je de overdekte voordeur van deze mooie woning. Achter de voordeur vind je de entreehal met trapopgang naar de eerste verdieping en toegang tot de grote woonkamer.
In het woongedeelte tref je een mooie, glanzende tegelvloer aan. De wanden en het plafond zijn netjes afgewerkt in neutrale kleuren. In de woonkamer komt veel daglicht naar binnen dankzij de grote raampartij aan de voorzijde. Aan de achterzijde van de woonkamer heb je toegang tot de trapkast om spullen op te bergen.
De keuken is gelegen aan de achterzijde van de woning en is ruim opgezet. Aan de achterzijde beschik je over een brede raampartij met schuifdeur naar de achtertuin en de ruimte wordt verlicht met inbouwspots. De keuken is afkomstig van IKEA en te herkennen aan de witte keukenkastjes en het mooie werkblad. Je beschikt hier over de volgende apparatuur: vaatwasser, oven, magnetron, inductie fornuis, koelkast en vriezer.
Via de keuken kom je bij een kleine hal. Deze hal biedt toegang tot een toiletruimte met zwevend toilet en fonteintje en de achtertuin.
Eerste verdieping
Middels de trap in de entreehal is de overloop van de eerste verdieping te bereiken. Deze overloop biedt toegang tot een berging, twee slaapkamers en de badkamer.
Op de eerste verdieping van de woning beschik je over twee ruime slaapkamers, waarvan één aan de voorzijde en één aan de achterzijde. De slaapkamer aan de voorzijde ligt over de gehele breedte van de woning en is het ruimst. Beide slaapkamers zijn uitstekend afgewerkt, de één met een parketvloer en de ander met een laminaatvloer. De wanden en plafonds zijn keurig gestuct en de lichtinval is in beide kamers prima.
Centraal op de eerste verdieping vind je een berging. Deze ruimte kan gebruikt worden om spullen op te bergen. De berging heeft een vlizotrap naar de vliering.
Aan de achterzijde op deze verdieping tref je de ruime badkamer aan. De badkamer is hoogwaardig afgewerkt en voorzien van mooie betegeling. Je vindt hier een zwevend toilet, dubbele wastafel, de wasmachine-aansluiting en een ligbad met douche.
Vliering:
Via de vlizotrap in de berging is de vliering bereikbaar. Deze verdieping is ideaal voor het opbergen van spullen.
Tuin:
Het huis heeft een grote, netjes verzorgde tuin die betegeld is. Dankzij de ruimte die je hebt, is het op meerdere plekken in de tuin mogelijk om een loungeplek te creëren. Het is hier dan ook heerlijk toeven als het zonnetje schijnt. De tuin is rondom uitstekend beschut door een schutting, dus genieten van het mooie weer doe je in alle rust.
Aan het huis grenst een grote berging. De berging bestaat uit hout en is voorzien van kunststof platen. Deze berging biedt jou de mogelijkheid om (tuin)spullen op te bergen of fietsen te stallen. De tuin is via een achterom bereikbaar.
Parkeren:
Makkelijk parkeren op eigen terrein, in achtertuin. Er is een parkeervergunningensysteem van toepassing.
Kenmerken van de woning:
• Instapklare woning met heerlijke tuin
• Twee slaapkamers, nette keuken en goed sanitair
• Vloerverwarming op de begane grond
• Gelegen in een rustige en kindvriendelijke buurt
• Nabij centrum, school, bus en trein
• Dichtbij snelweg A7
• Energielabel: D
• Volledige eigendom
———————————–ENGLISH TRANSLATION BELOW——————————–
Looking for a nicely maintained home close to all kinds of amenities? This is your chance! This fantastic house, located in the Vooruitstraat, has a lot to offer. With 84 m2 of living space, two nicely finished bedrooms, a beautiful kitchen, good sanitary ware and a lovely garden with lots of privacy, this is a place where you will quickly feel at home. And we have not even mentioned the great location of this house yet, with everything you need within easy reach. Parks, stores, restaurants, schools, public transportation and highways, you’ll find it all just steps away!
About the location and neighborhood:
This move-in ready house is located on a quiet road in the Vooruitstraat in Purmerend. The house is situated in the quiet and child-friendly neighborhood Zuiderpolder, where many families live. Within walking distance of the house you will find the Stadsgracht park and by bike you can reach the Leeghwaterpark and Gorsebos. This gives you many walking, cycling and recreational opportunities. Within cycling distance are also a number of sports facilities located, such as gyms, a soccer club, tennis club, rugby club and riding school.
The bustling city center is just steps away from the house. In the heart of Purmerend you will find the indoor Eggert shopping center. This shopping center provides you with more than 50 stores in the field of fashion, lifestyle and beauty. There are also some eateries located there. In the shopping streets around the Eggert shopping center are also a number of stores located. In the city center you will also find De Koemarkt. On this atmospheric square you will find all kinds of nice restaurants, cafes and terraces.
Due to its central location, you will find almost every imaginable amenity within easy reach. The supermarket, day care, elementary school, secondary school, train station and bus stop are all within walking distance. From the house you can quickly reach the main roads. The A7 freeway is a short distance away.
Layout of the house:
Ground floor:
Through the street you reach the covered front door of this beautiful house. Behind the front door you will find the entrance hall with stairs to the first floor and access to the large living room.
In the living area you will find a beautiful, shiny tiled floor. The walls and ceiling are nicely finished in neutral colors. In the living room there is a lot of natural light coming in thanks to the large window at the front. At the back of the living room you have access to the stairs cupboard to store things.
The kitchen is located at the back of the house and is spacious. At the back you have a wide window with sliding door to the backyard and the space is illuminated with recessed spotlights. The kitchen is from IKEA and can be recognized by the white kitchen cabinets and the beautiful worktop. You have the following appliances here: dishwasher, oven, microwave, induction stove, refrigerator and freezer.
Through the kitchen you reach a small hallway. This hall provides access to a toilet room with floating toilet and sink and the backyard.
First floor:
Through the stairs in the entrance hall you can reach the landing of the first floor. This landing provides access to a storage room, two bedrooms and the bathroom.
On the first floor of the house you have two spacious bedrooms, one at the front and one at the back. The bedroom at the front lies across the entire width of the house and is the most spacious. Both bedrooms are excellently finished, one with parquet flooring and the other with laminate flooring. The walls and ceilings are nicely plastered and the light in both rooms is excellent.
Centrally on the first floor you will find a storage room. This space can be used to store things. The storage room has a loft ladder to the attic.
At the back on this floor you will find the spacious bathroom. The bathroom is finished to a high standard and has beautiful tiles. You will find a floating toilet, double sink, the washing machine connection and a bathtub with shower here.
Attic:
Through the loft ladder in the storage room, the attic is accessible. This floor is ideal for storing things.
Garden:
The house has a large, well-kept garden that is tiled. Thanks to the space you have, it is possible in several places in the garden to create a lounge area. It is therefore lovely to relax here when the sun shines. The garden is well sheltered by a fence, so you can enjoy the beautiful weather in peace.
Adjacent to the house is a large storage room. The shed consists of wood and has plastic plates. This shed allows you to store (garden) equipment or store bicycles. The garden is accessible via a back entrance.
Parking:
Easy on-site parking in backyard. A parking permit system applies.
Features of the house:
• Ready to move in house with lovely garden
• Two bedrooms, lovely kitchen and good plumbing
• Underfloor heating on the ground floor
• Located in a quiet and child friendly neighborhood
• Near downtown, school, bus and train
• Near highway A7
• Boiler less than 3 years old
• Energy label: D
• Full ownership
