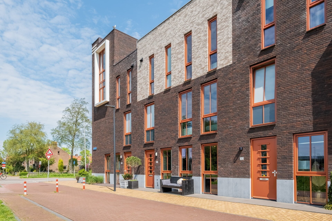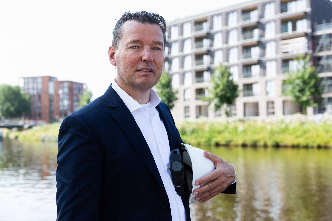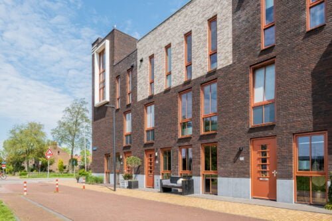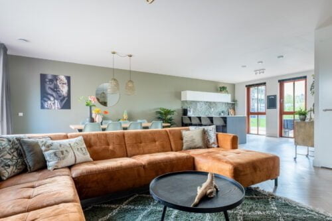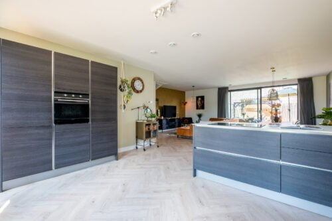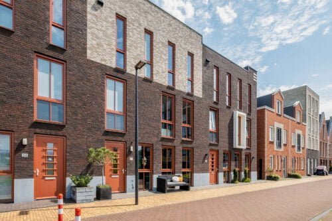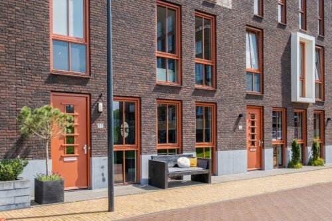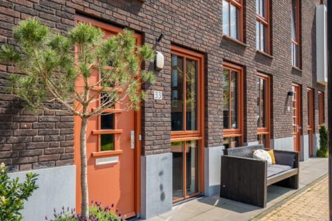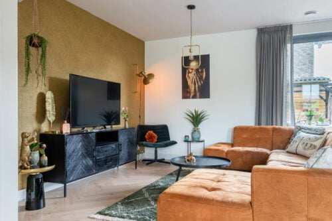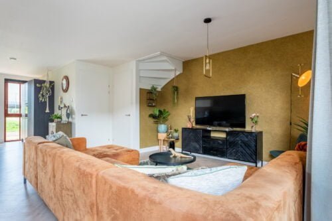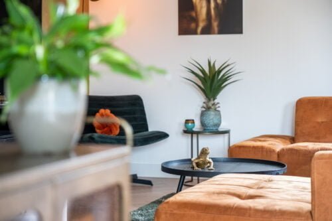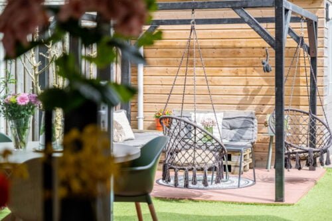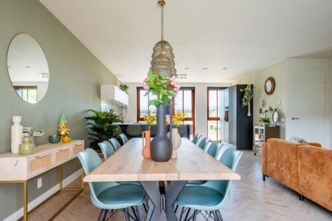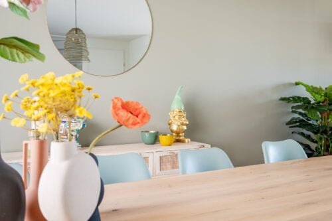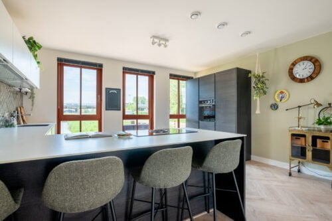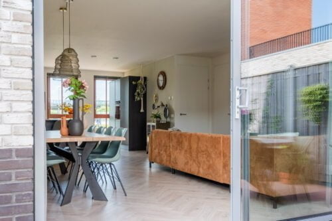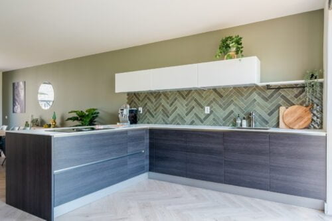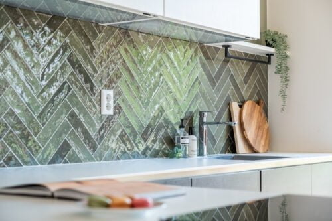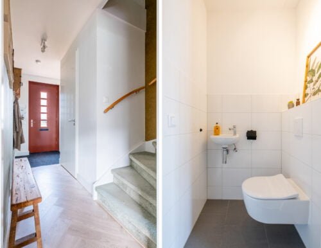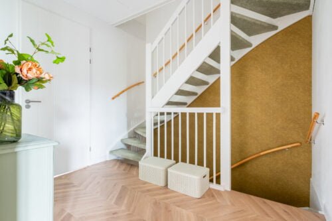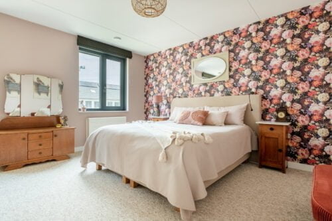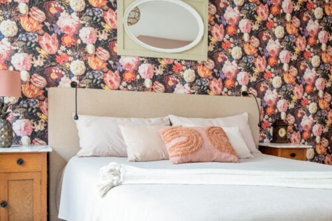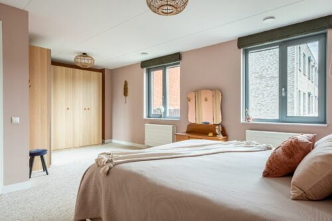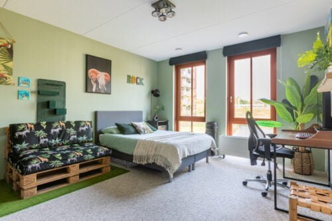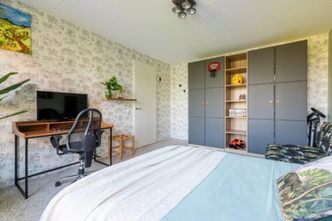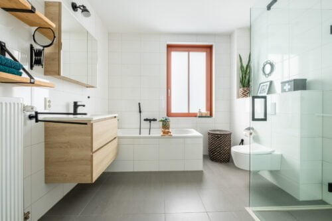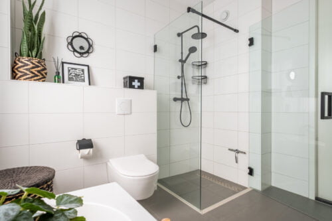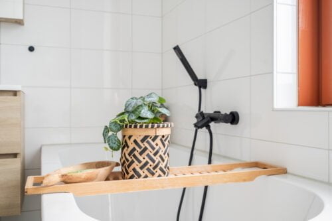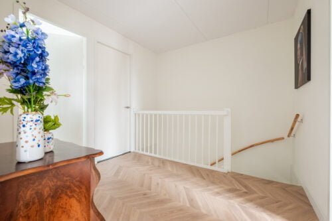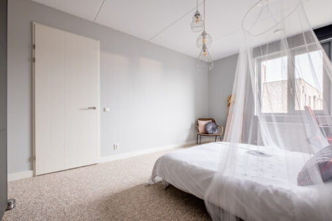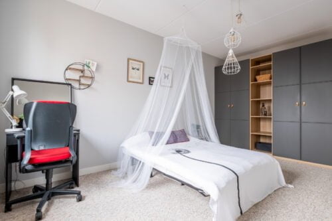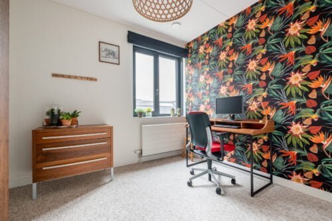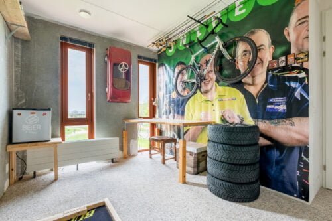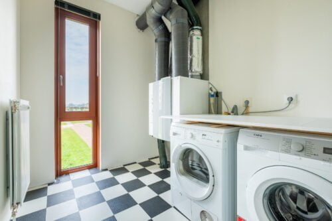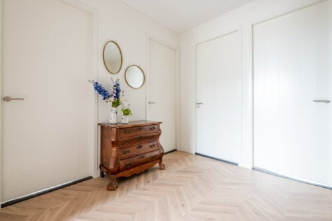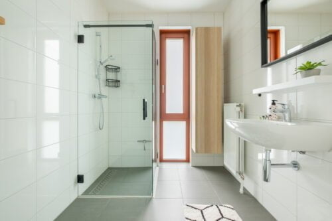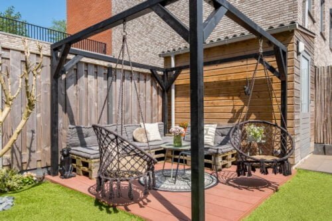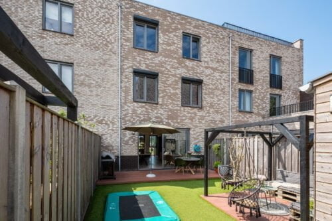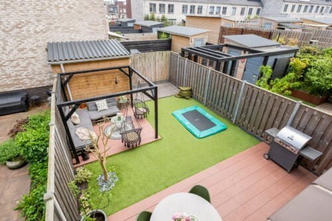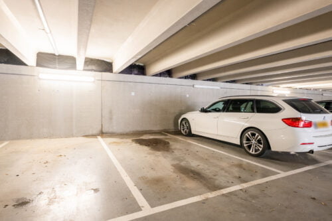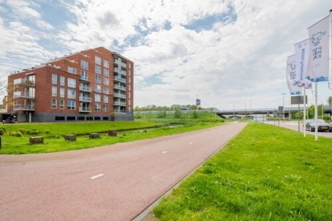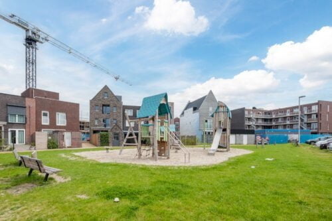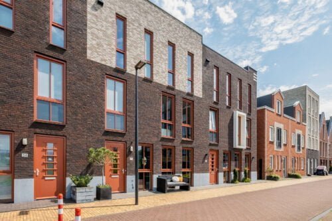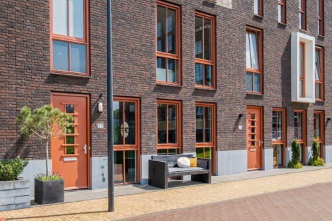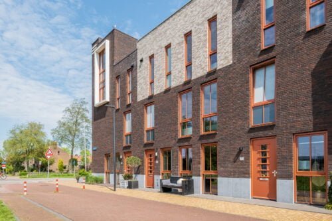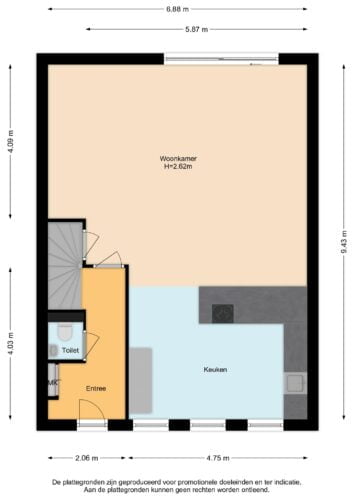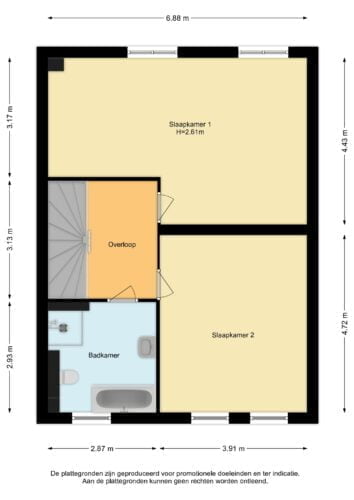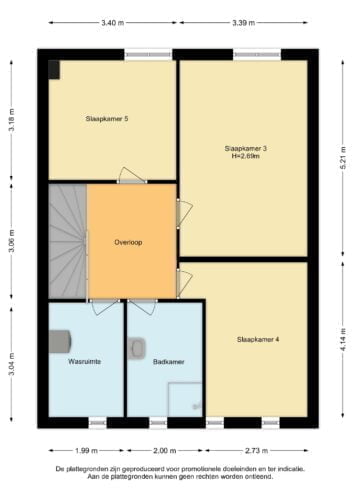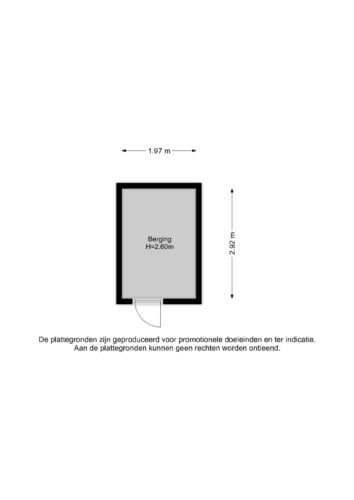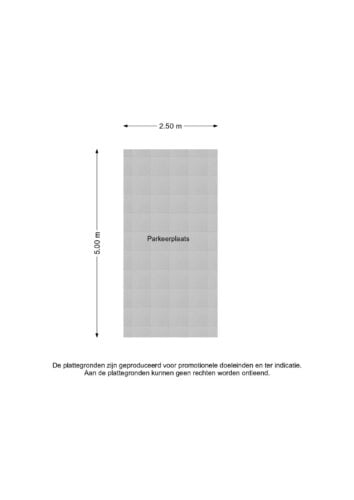———ENGLISH TRANSLATION BELOW———- Wow, wat een gave plek! Wow, wat een gave woning! Thans in de verkoop dit markante herenhuis op een fantastische woonlocatie in ‘Kop West’, de nieuwste wijk direct grenzend aan de binnenstad. ‘Op stand’ wonen met vrij uitzicht aan de voorzijde, volop rust en vrijheid, op loopafstand van het centrum van de stad met al haar voorzieningen.
———ENGLISH TRANSLATION BELOW———-
Wow, wat een gave plek! Wow, wat een gave woning! Thans in de verkoop dit markante herenhuis op een fantastische woonlocatie in ‘Kop West’, de nieuwste wijk direct grenzend aan de binnenstad.
‘Op stand’ wonen met vrij uitzicht aan de voorzijde, volop rust en vrijheid, op loopafstand van het centrum van de stad met al haar voorzieningen.
Circa 195 m²! perfect onderhouden woongenot, overgoten met een flinke scheut luxe.
Compleet met een flinke stadstuin en eigen parkeervoorziening in de parkeerkelder (2e plek bij te koop) maken dit object een heuse, maar vooral ruime, gezins- familiewoning.
Het pand is bijna 7 meter breed, hetgeen een statige uitstraling geeft.
Achter deze gevel schuilen dan ook heerlijke leefruimten waaronder een royale woonkamer met open woonkeuken alsmede maar liefst 5 grote slaapkamers en 2 badkamers!
De grote raampartijen staan garant voor mooie zichtlijnen, volop lichtinval en vriendelijke woonsfeer.
De woning maakt deel uit van het project ‘de Stadstuinen’, een in 2019 gerealiseerd project met speelse en diverse architectuur, een uiterst doordacht verkeersluw concept met eigentijdse uitstraling.
Nieuwsgierig geworden? Loop je mee?
Al bij binnenkomst merk je het allooi van ‘meer familiehuis’: een ruim entree met garderobe, trapopgang alsmede een luxe betegeld toilet voorzien van een zwevend toilet en fonteintje.
Aan de achterzijde treffen we de grote tuingerichte woonkamer over de volle breedte van de woning welke uiterst sfeervol is ingericht. De hoge plafonds en grote glaspartijen accentueren het ruimtegevoel.
De open ‘woonkeuken’ is aan de voorzijde gesitueerd en vormt met de eetbar een natuurlijke afscheiding met het zitgedeelte.
Uiteraard is deze voorzien van een luxe keuken van het kwaliteitsmerk Steinhaus volop moderne inbouwapparatuur, te weten een inductiefornuis (van BORA), een vaatwasser, een oven, een koelkast en een vriezer. Daarnaast zijn de kastfronten in wengé uitgevoerd en vind je boven het keukenwerkblad sierlijke muurbetegeling.
De gehele parterre is voorzien van een fraaie vloer in ‘visgraat’ en voorzien van vloerverwarming.
Eerste verdieping
Op de eerste verdieping treffen we de overloop alsmede twee (we mogen zeggen) enorme slaapkamers. Deze beide “master bedrooms” zijn uitgerust met heerlijke vloerbedekking, waardoor hier een prettige, huiselijke sfeer hangt. Verder zijn de muren in verschillende rustgevende kleuren afgewerkt.
Op deze woonlaag vind je ook de eerste badkamer van deze woning. Met een heerlijk ruime inloopdouche, een groot ligbad, een zwevend toilet en een stijlvol wastafelmeubel kun je dit gerust een compleet uitgeruste badkamer noemen. In de inloopdouche maak je bovendien gebruik van een luxe regendouche.
Tweede verdieping
De tweede verdieping van dit huis is eveneens via een vaste trap bereikbaar. Ook daar kom je eerst terecht op een ruime overloop. Deze biedt toegang tot nog eens drie ruime slaapkamers, die stuk voor stuk van fijne vloerbedekking zijn voorzien.
Verder vind je op deze bovenste woonlaag de tweede badkamer van het huis. Hier kun je gebruikmaken van een wastafel en een forse inloopdouche, waar je toegang toe hebt als je de glazen douchedeur opent. Naast deze badkamer tref je tenslotte nog een wasruimte. Behalve de nodige opslagruimte zijn hier aansluitpunten voor een wasmachine en een wasdroger voorhanden.
Tuin
Bij dit huis hoort een grote achtertuin. Met een flinke kunstgrasmat en twee vlonderterrassen is deze tuin behoorlijk onderhoudsvriendelijk van aard. Achterin de tuin tref je een houten berging en een poort, zodat je de tuin ook via het paadje achterom kunt bereiken.
Parkeren
In een afgesloten garage vlakbij de woning heb je een eigen parkeerplaats tot je beschikking. Bovendien heb je de mogelijkheid tot het kopen van een tweede parkeerplek in deze garage.
Ligging
De Voorbuurt maakt deel uit van een nieuwbouwwijk ‘Kop West’, direct grenzend aan het sfeervolle stadscentrum van Purmerend. Het mooie is dat je hier toch rustig woont midden in Purmerend met het centrum letterlijk op loopafstand. De woning ligt slechts op een paar minuten van het historische stadshart. De Koemarkt, het theater en winkels vind je dus om de hoek. Naar het werk, shoppen in één van de omliggende steden of gewoon een dagje op pad? Binnen een paar minuten zit je op de A7. Reis je liever met het openbaar vervoer? Binnen een half uur zit je op het Amsterdam Centraal.
Kenmerken
• Verrassend ruime eengezinswoning in rustige, kindvriendelijke nieuwbouwwijk, vlak bij het sfeervolle stadscentrum van Purmerend.
• Het huis is energiezuinig, verkeert in uitstekende staat van onderhoud en is smaakvol afgewerkt.
• Alle ruimten ruim van opzet en met hoge plafonds.
• Vloerverwarming op de benedenverdieping.
• Sfeervol woongedeelte met moderne, open keuken.
• Vijf ruime slaapkamers.
• Twee moderne badkamers en separate wasruimte.
• Grote, onderhoudsvriendelijke achtertuin.
• Eigen parkeerplaats in afgesloten garage.
• Bouwjaar: 2019
• Energielabel: A
• Volledige eigendom.
———ENGLISH TRANSLATION———
Wow, what a cool awesome place! Wow, what a cool awesome house!
Currently for sale this impressive mansion in a fantastic residential location in ‘Kop West’, the newest neighborhood directly adjacent to the city center.
Living ‘upstanding’ with an unobstructed view at the front, quiet atmosphere and freedom, within walking distance of the center of the city with all its amenities.
Approximately 195 m2! perfectly maintained living pleasure, topped with a good dash of luxury.
Complete with a large city garden and private parking in the parking basement (2nd place for sale) make this object a real, but above all spacious, family home.
The building is almost 7 meters wide, which gives it a stately appearance.
There are wonderful living spaces behind this walls, including a spacious living room with open kitchen and no less than 5 large bedrooms and 2 bathrooms!
The large windows guarantee beautiful sight lines, plenty of light and a friendly living atmosphere.
The house is part of the project ‘de Stadstuinen’, a project realized in 2019 with playful and diverse architecture, an extremely well thought-out low-traffic concept with a contemporary look.
Became curious? Are you coming Will you come along for a viewing?
Ground Floor
After entering through the front door, you first find yourself in a spacious entrance hall. Behind the first door on the left you will find the meter cupboard. The door next to it provides access to a separate toilet room, which is equipped with a floating toilet and a sink.
From the entrance you also reach the spacious living room that this house is rich. The beautiful laminate flooring (with herringbone pattern) that you saw in the entrance is also found throughout the living area. Over this entire floor is also underfloor heating installed. The walls are nicely finished in different colors.
At the front of the living area is the kitchen. This is an L-shaped kitchen with an open character. One kitchen block is placed across, which nicely separates kitchen and living room. This block can simultaneously be used as a dining and/or bar table. Furthermore, this luxury kitchen of the quality brand Steinhaus has plenty of modern appliances, namely an induction stove (by BORA), a dishwasher, an oven, a refrigerator and a freezer. In addition, the cabinet fronts are finished in wenge and you will find decorative wall tiling above the kitchen worktop.
First floor
In the entrance hall begins the fixed staircase that leads to the first floor landing. From there, you can then reach two generous bedrooms. Both of these master bedrooms are equipped with lovely carpeting, creating a pleasant, homely atmosphere here. Furthermore, the walls are finished in various soothing colors.
On this floor you will also find the first bathroom of this house. With a wonderfully spacious walk-in shower, a large bathtub, a toilet and a stylish washbasin, you can easily call this a fully equipped bathroom. The walk-in shower also has a luxurious rain shower.
Second floor
The second floor of this house is also accessible via a staircase. There too you first arrive at a spacious landing. This provides access to another three spacious bedrooms, each of which has fine carpeting.
Furthermore, on this top floor you will find the second bathroom of the house. Here you can use a sink and a large walk-in shower, which you can access when you open the glass shower door. Finally, next to this bathroom you will find a laundry room. In addition to the necessary storage space, there are connections here for a washing machine and a dryer.
Garden
With this house comes a large backyard. With a large artificial turf and two deck terraces, this garden is quite low maintenance. At the back of the garden you will find a wooden shed and a gate, so you can also access the garden via the back path.
Parking
In a closed garage close to the house you have your own parking space at your disposal. Moreover, you have the option of buying a second parking space in this garage.
Location
The Voorbuurt is part of a new housing estate west of the attractive city center of Purmerend (North Holland). In a five minutes’ walk you will find yourself already in this center with all its stores, restaurants and beautiful buildings. At the same time, you live here in a quiet, child-friendly neighborhood with lots of greenery and play facilities. The nearest schools can be reached in a few minutes by bike.
Around the Voorbuurt there are several bus stops. These are all within short walking distance. So you benefit from good bus connections with Wormerveer, Amsterdam-Noord and of course the center of Purmerend, among others. Finally, the location in relation to the roads is also ideal. After all, in about five minutes by car you are at the ramp to the N235 or the A7 freeway.
Features
• Surprisingly spacious family home in quiet, child-friendly new housing estate, close to the attractive town center of Purmerend.
• The house is energy efficient, is in excellent condition and is tastefully finished.
• Thanks to the large flat roof extra space on the top floor.
• All rooms spacious with high ceilings.
• Underfloor heating on the ground floor.
• Cozy living area with modern, open kitchen.
• Five spacious bedrooms.
• Two modern bathrooms and separate laundry room.
• Large, low maintenance backyard.
• Private parking space in enclosed garage.
• Year built: 2019
• Energy label: A
• Full ownership.

