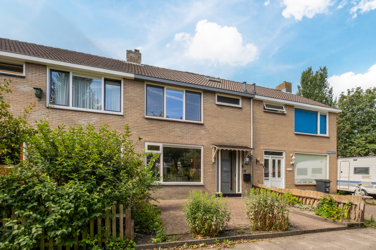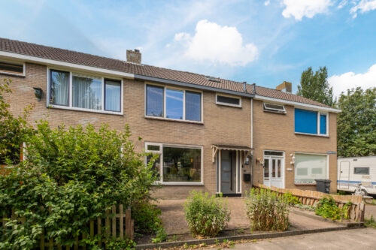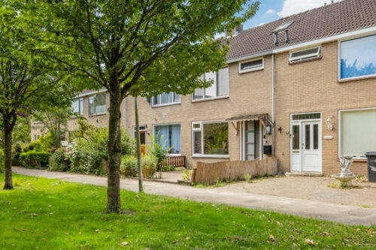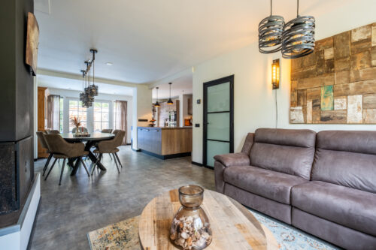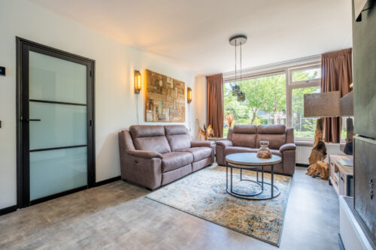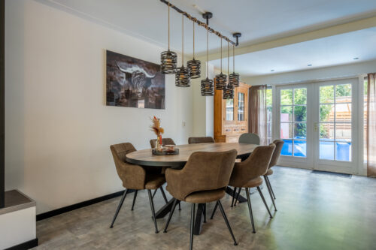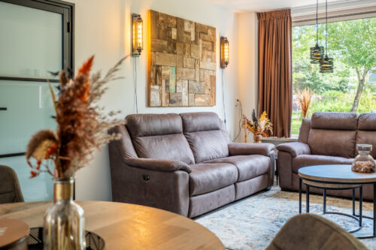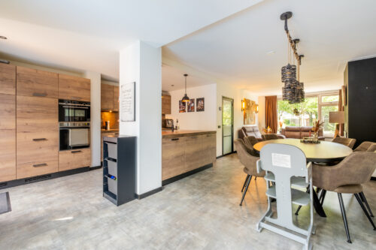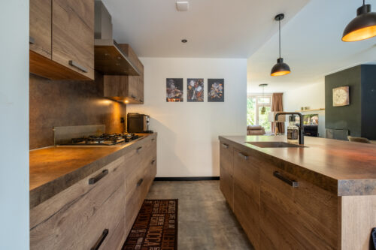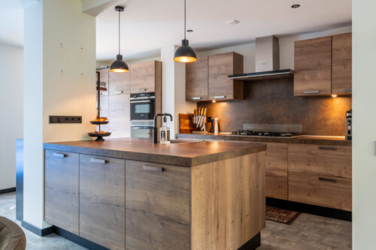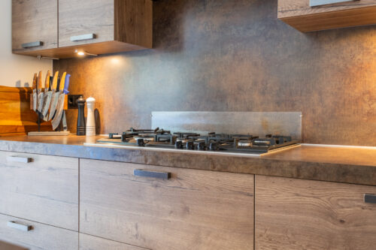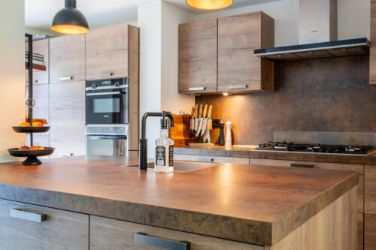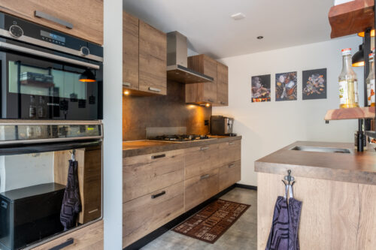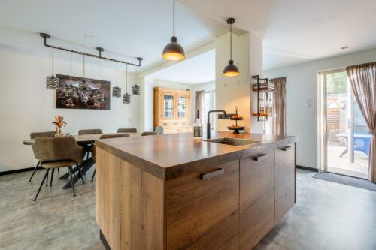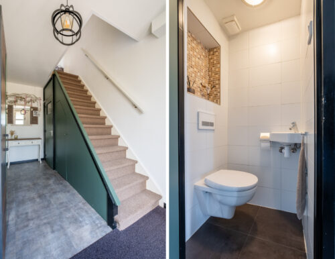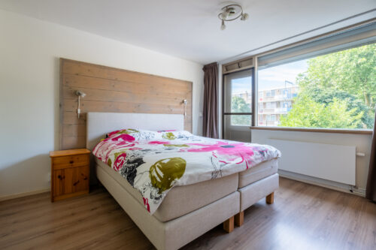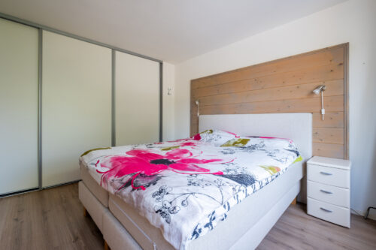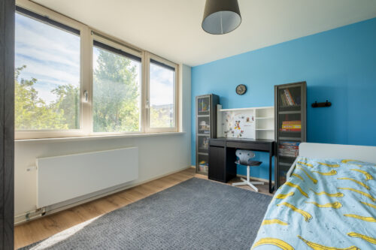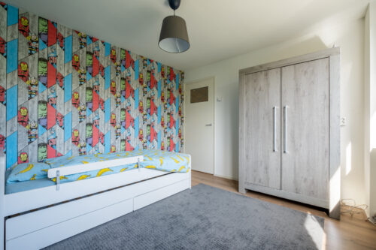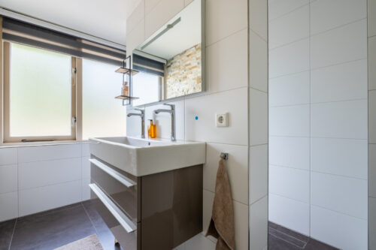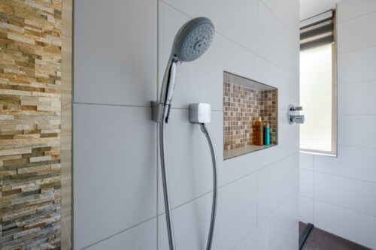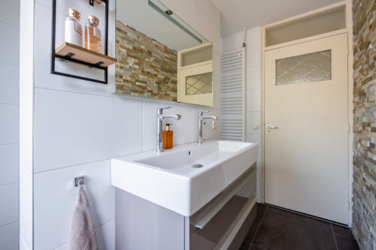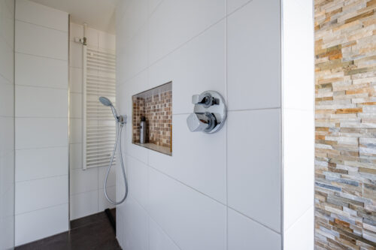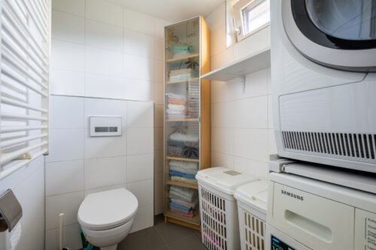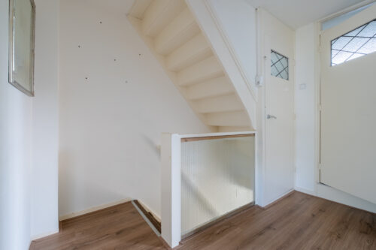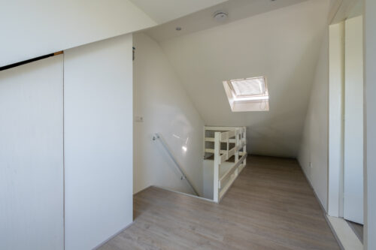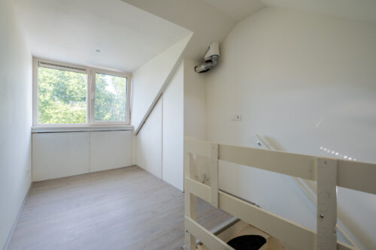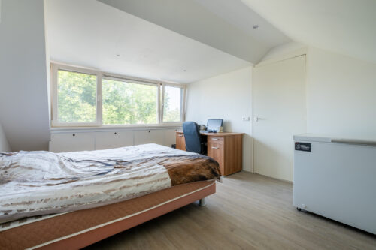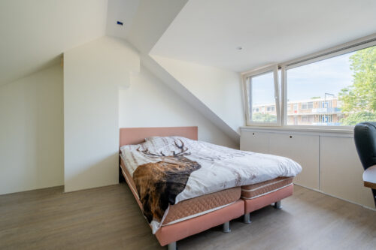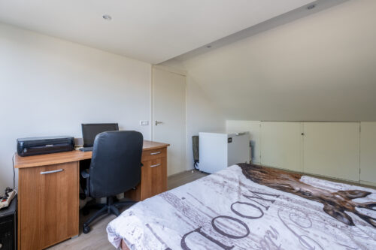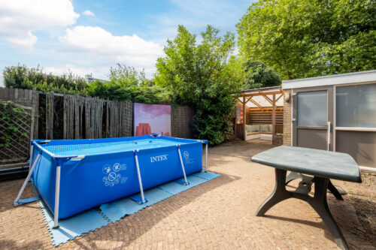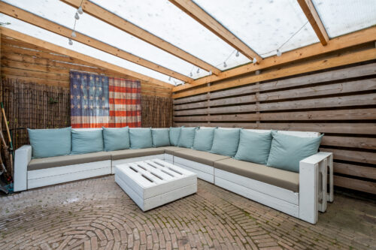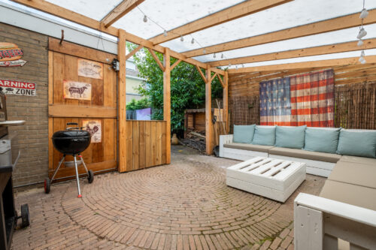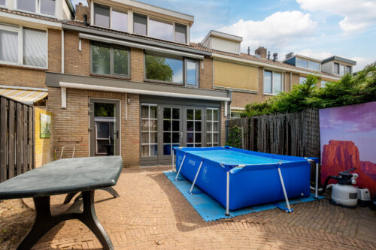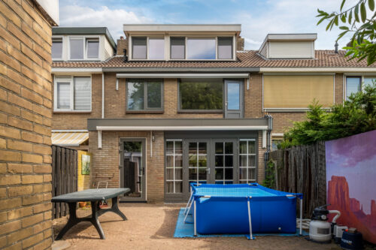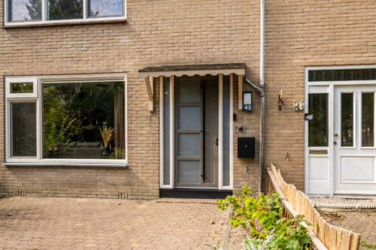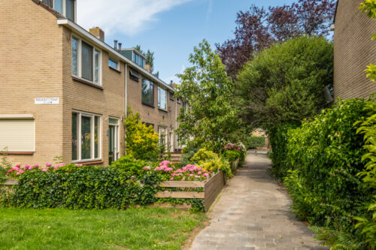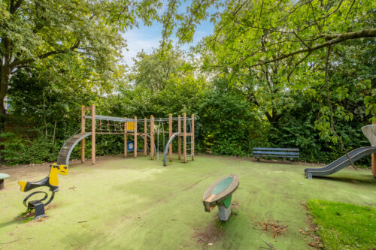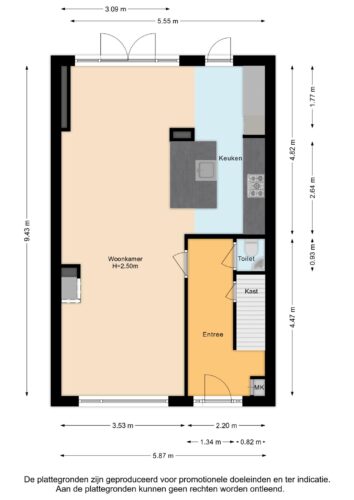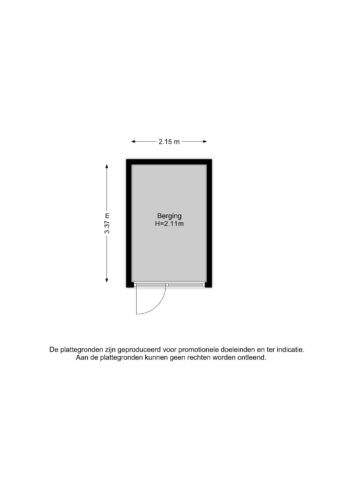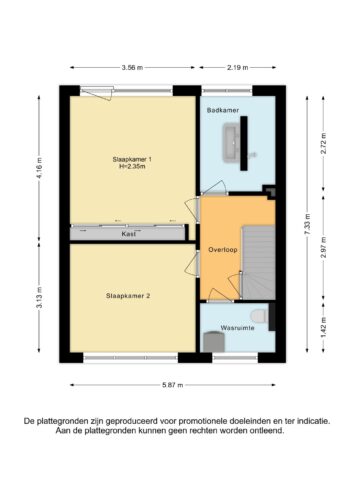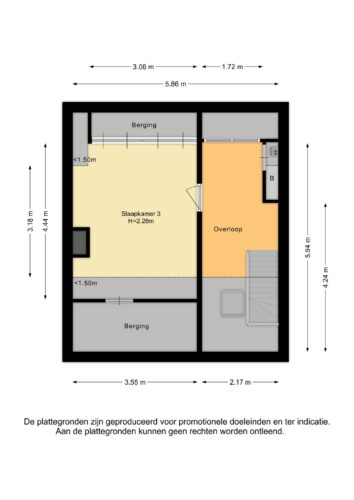———————-ENGLISH TRANSLATION BELOW——————- Prachtig wonen met tal van voorzieningen op steenworp afstand? Zoek dan niet verder! Deze fantastische woning, gelegen in de Roggebotstraat, heeft 119 m² aan woonoppervlak en energielabel B. Met een lichte woonkamer, luxe open keuken, drie ruime slaapkamers, uitstekend sanitair en een heerlijke tuin met overkapping op het zuidwesten, is dit een unieke kans. Maar dat is
———————-ENGLISH TRANSLATION BELOW——————-
Prachtig wonen met tal van voorzieningen op steenworp afstand? Zoek dan niet verder! Deze fantastische woning, gelegen in de Roggebotstraat, heeft 119 m² aan woonoppervlak en energielabel B. Met een lichte woonkamer, luxe open keuken, drie ruime slaapkamers, uitstekend sanitair en een heerlijke tuin met overkapping op het zuidwesten, is dit een unieke kans. Maar dat is nog lang niet alles, want ook de locatie is geweldig te noemen. Parken, sportvoorzieningen, winkels, horeca, scholen en het openbaar vervoer, je vindt het allemaal dichtbij!
Over de ligging en de buurt:
Dit goed onderhouden huis is gebouwd in 1970 en gelegen aan een rustige weg in de Roggebotstraat in Purmerend. Het huis staat in de kindvriendelijke buurt Wheermolen-Oost. Er is een speeltuin voor de deur gelegen. Aan wandel-, fiets- en recreatiegelegenheden in de dichte omgeving kom je niets tekort, want er zijn verschillende natuurgebieden op korte afstand te vinden. Met de fiets bereik je het Leeghwaterpark, Park de Uitvlugt en het Gorsebos. Er zijn ook een aantal sportfaciliteiten in de dichte omgeving gelegen, waaronder een voetbalclub, basketbalveld, golfclub en boogschietbaan.
Je woont op loopafstand van Shopping Center Makado. Dit overdekte winkelcentrum voorziet jou van allerlei winkels voor je dagelijkse boodschappen. De binnenstad is zo’n 12 minuten fietsen. Hier vind je het leuke Eggert winkelcentrum. Dit overdekte winkelcentrum biedt jou meer dan 50 winkels op het gebied van mode, beauty en lifestyle. Ook in de winkelstraten rondom het Eggert winkelcentrum zijn nog een aantal winkels te vinden. In het hart van Purmerend vind je ook De Koemarkt. Dit gezellige plein barst van de restaurants, cafés en terrassen.
Het treinstation en het voortgezet onderwijs zijn met de fiets bereikbaar. De supermarkt, kinderopvang, basisschool en bushalte zijn op loopafstand te vinden. De uitvalswegen zijn goed bereikbaar vanaf de woning, je woont dichtbij de A7.
Indeling van de woning:
Begane grond
De betegelde voortuin biedt toegang tot de overdekte voordeur van deze mooie woning. Achter de voordeur ligt de entreehal met meterkast, trapopgang naar de eerste verdieping, trapkast en toiletruimte met zwevend toilet en fonteintje. Via de entreehal bereik je de woonkamer.
De woonkamer is gelegen over de gehele lengte van de woning en daardoor ruim opgezet. Aan zowel de voor- als achterzijde beschikt de woonkamer over een grote raampartij, wat voor een uitstekende lichtinval in de ruimte zorgt. De raampartij aan de achterzijde heeft openslaande deuren naar de achtertuin. De wanden en het plafond zijn mooi afgewerkt in rustige kleuren en de woonkamer is voorzien van een prachtige PVC-laminaatvloer.
De luxe open keuken bestaat uit één kastenwand en twee keukenblokken en kenmerkt zich door de houtnerf keukenkastjes en het stijlvolle werkblad. Je beschikt hier over de volgende hoogwaardige apparatuur: vaatwasser, oven, magnetron, gasfornuis, koelkast, vriezer en Quooker.
Eerste verdieping
Via de gestoffeerde trap in de entreehal bereik je de overloop van de eerste verdieping. Deze overloop biedt toegang tot de trap naar de tweede verdieping, de eerste twee slaapkamers, de badkamer en de wasruimte.
Van de twee grote slaapkamers op de eerste verdieping, ligt er één aan de voorzijde en één aan de achterzijde. Beide slaapkamers hebben een schitterende vloer van laminaat en netjes afgewerkte muren en plafonds. De slaapkamers beschikken allebei over een brede raampartij, waardoor je hier van veel daglicht profiteert.
De badkamer ligt aan de achterzijde op de eerste verdieping. De keurig afgewerkte badkamer heeft een donkere tegelvloer en de wanden zijn in het wit betegeld. Je treft hier een badmeubel met wastafel en inloopdouche met heerlijke regendouche aan.
Op de eerste verdieping is ook nog een wasruimte gelegen. Hier vind je een zwevend toilet en de wasmachine- en drogeraansluitingen.
Tweede verdieping
De ruime overloop van de tweede verdieping is bereikbaar via de trap. Door de hoeveelheid ruimte die de overloop heeft, is het mogelijk om hier een werkplek te realiseren. De overloop biedt toegang tot de derde slaapkamer van deze woning.
Deze ruime slaapkamer is hoogwaardig afgewerkt. De ruimte heeft een laminaatvloer en de wanden en het plafond bevatten een rustige kleur. De lichtinval is zeer goed dankzij de dakkapel. De kamer wordt verlicht met inbouwspots. Aan zowel de voor- als achterzijde heb je toegang tot een berging.
Tuin:
Het huis heeft een grote, betegelde tuin op het zuidwesten. De tuin is fraai aangelegd en biedt verschillende mogelijkheden dankzij de hoeveelheid ruimte die je hebt. Zo is het mogelijk om een leuke loungeplek te maken, om optimaal te genieten van het mooie weer. Ook speelgelegenheid voor kinderen creëren is nog iets om te overwegen. Dankzij de schutting aan beide kanten ervaar je volop privacy.
Aan de achterkant van de tuin tref je een mooie overkapping aan. Deze overkapping maakt het mogelijk om ook tijd in de buitenlucht te spenderen als het wat minder mooi weer is. Aan de achterkant van de tuin heb je ook beschikking over een stenen berging. Hier kun je spullen opbergen en/of fietsen stallen. De tuin is bereikbaar via een achterom.
Parkeren:
Er is parkeergelegenheid rond het huis.
Kenmerken van de woning:
• Keurig onderhouden woning met tuin op het zuidwesten
• Grote woonkamer, luxe open keuken en drie slaapkamers
• Mooie badkamer met heerlijke regendouche
• Vloerverwarming op begane grond
• Speeltuin voor de deur
• Veel voorzieningen op korte afstand
• Dichtbij de A7
• Energielabel: B
• Volledige eigendom
———————-ENGLISH TRANSLATION BELOW——————-
Beautiful living with numerous amenities just steps away? Then look no further! This fantastic house, located in the Roggebotstraat, has 119 m² of living space and energy label B. With a bright living room, luxurious open kitchen, three spacious bedrooms, excellent sanitary facilities and a lovely garden with roof on the southwest, this is a unique opportunity. But that’s not all, because the location is also great. Parks, sports facilities, stores, restaurants, schools and public transport, you will find it all close by!
About the location and the neighborhood:
This well maintained house was built in 1970 and located on a quiet road in the Roggebotstraat in Purmerend. The house is in the child-friendly neighborhood Wheermolen-Oost. There is a playground located in front of the door. There is no shortage of walking, cycling and recreational opportunities in the close vicinity, because there are several nature reserves within a short distance. By bike you can reach the Leeghwater Park, Park de Uitvlugt and the Gorsebos. There are also a number of sports facilities located in close proximity, including a soccer club, basketball court, golf club and archery range.
You live within walking distance of Shopping Center Makado. This indoor shopping center provides you with all kinds of stores for your daily shopping needs. Downtown is about 12 minutes by bike. Here you will find the nice Eggert shopping center. This indoor shopping center offers you more than 50 stores in the field of fashion, beauty and lifestyle. The shopping streets around the Eggert shopping center also offer a number of stores. In the heart of Purmerend you will also find De Koemarkt. This cozy square has a lot of restaurants, cafes and terraces.
The train station and secondary school can be reached by bicycle. The supermarket, day care, elementary school and bus stop are within walking distance. The roads are easily accessible from the house, you live close to the A7.
Layout of the house:
Ground floor:
The tiled front garden provides access to the covered front door of this lovely home. Behind the front door is the entrance hall with meter cupboard, staircase to the first floor, stairs cupboard and toilet room with floating toilet and sink. Through the entrance hall you reach the living room.
The living room is located along the entire length of the house and therefore spacious. At both the front and back the living room has a large window, which provides excellent light into the room. The window at the back has doors to the backyard. The walls and ceiling are nicely finished in calm colors and the living room has a beautiful PVC laminate floor.
The luxurious open kitchen consists of one cabinetry and two kitchen units and is characterized by the wood grain kitchen cabinets and stylish countertop. You have the following high-quality appliances here: dishwasher, oven, microwave, gas stove, refrigerator, freezer and Quooker.
First floor:
Through the upholstered stairs in the entrance hall you reach the landing of the first floor. This landing provides access to the stairs to the second floor, the first two bedrooms, the bathroom and the laundry room.
Of the two large bedrooms on the first floor, one is located at the front and one at the back. Both bedrooms have gorgeous laminate flooring and nicely finished walls and ceilings. The bedrooms both have wide windows, allowing you to benefit from plenty of natural light here.
The bathroom is located at the back on the first floor. The nicely finished bathroom has a dark tiled floor and the walls are tiled in white. You will find a vanity with sink and shower with wonderful rain shower here.
On the first floor is also a laundry room located. Here you will find a floating toilet and the washer and dryer connections.
Second floor:
The spacious landing of the second floor is accessible via the staircase. Due to the amount of space the landing has, it is possible to create a workspace here. The landing provides access to the third bedroom of this home.
This spacious bedroom is finished to a high standard. The room has laminate flooring and the walls and ceiling contain a calm color. The light is very good thanks to the dormer window. The room is lit with recessed spotlights. At both the front and back you have access to a storage room.
Garden:
The house has a large, tiled garden facing southwest. The garden is beautifully landscaped and offers various possibilities thanks to the amount of space you have. For example, it is possible to create a nice lounge area, to fully enjoy the beautiful weather. Creating a play area for children is also something to consider. Thanks to the fence on both sides, you will experience plenty of privacy.
At the back of the garden you will find a beautiful canopy. This roof makes it possible to spend time outdoors even when the weather is not so nice. At the back of the garden you also have access to a stone shed. Here you can store things and / or store bicycles. The garden is accessible via a back entrance.
Parking:
There is parking space around the house.
Features of the house:
• Well-maintained house with southwest facing garden
• Large living room, luxurious open kitchen and three bedrooms
• Beautiful bathroom with rain shower
• Underfloor heating on ground floor
• Playground in front of the door
• Many amenities within a short distance
• Close to the A7
• Energy label: B
• Full ownership

