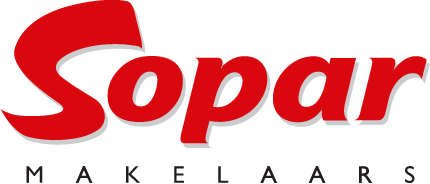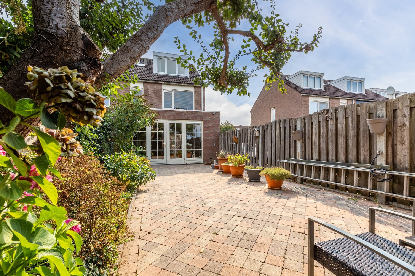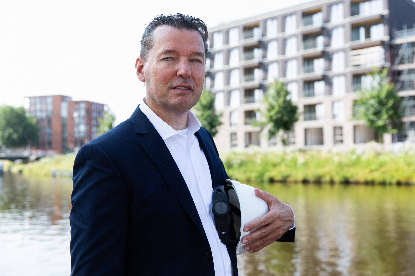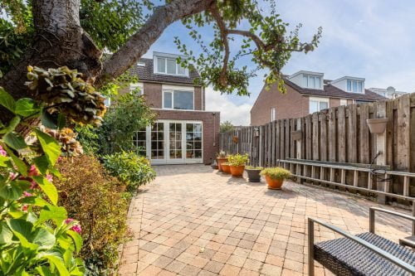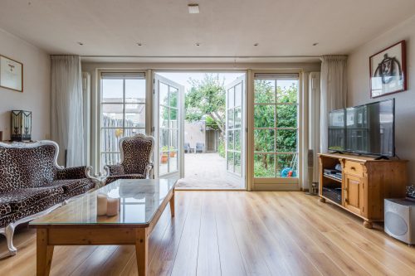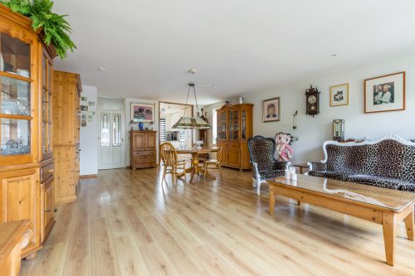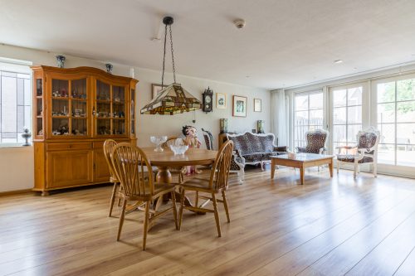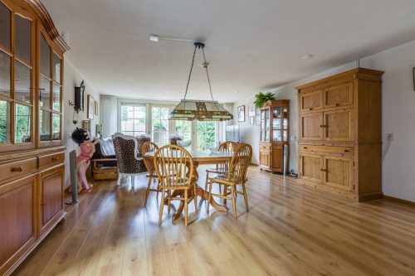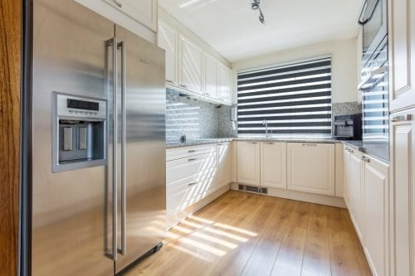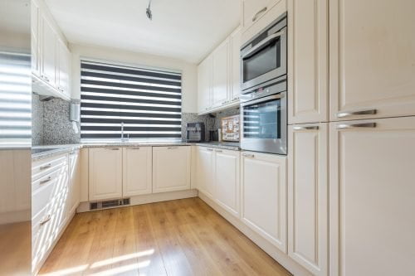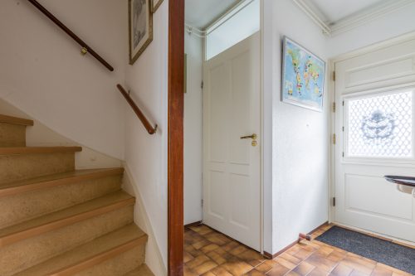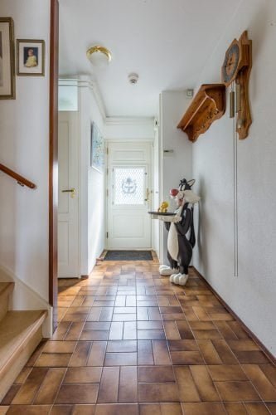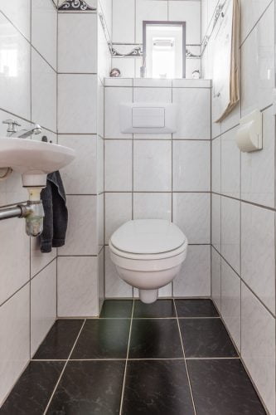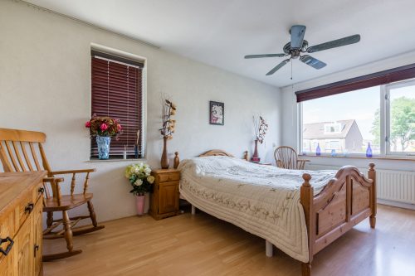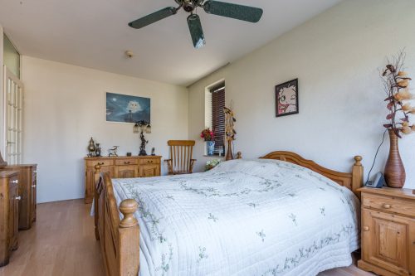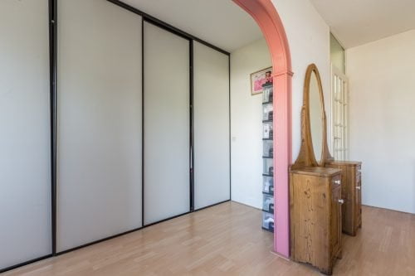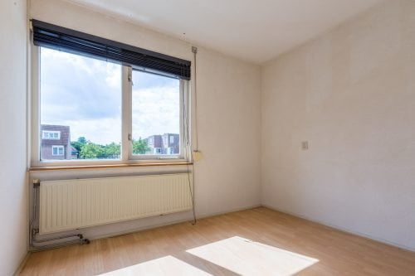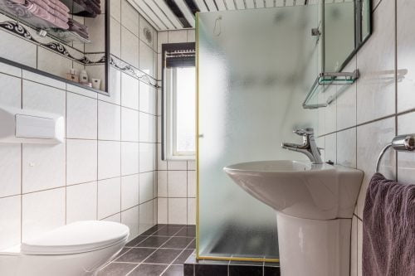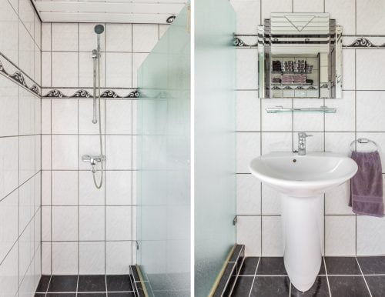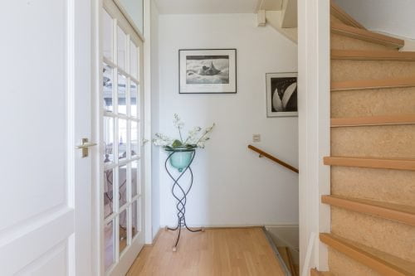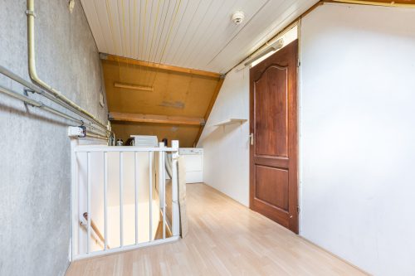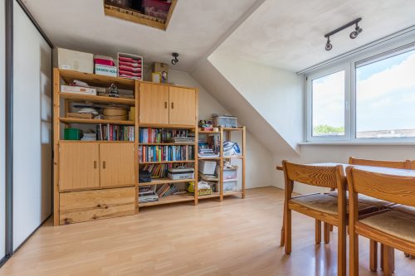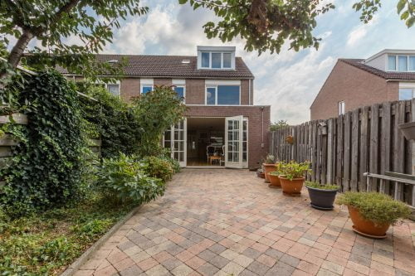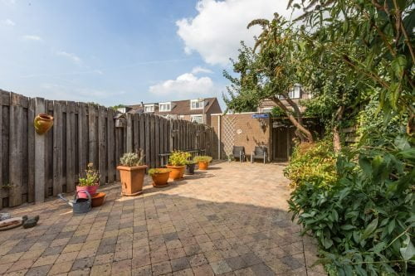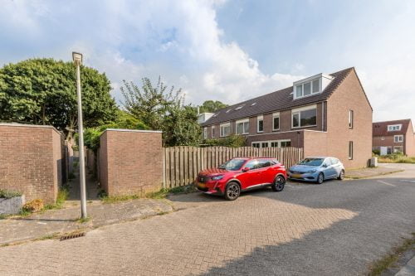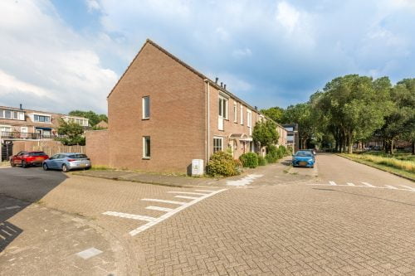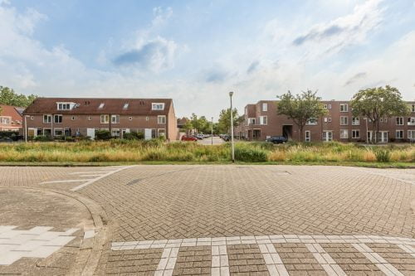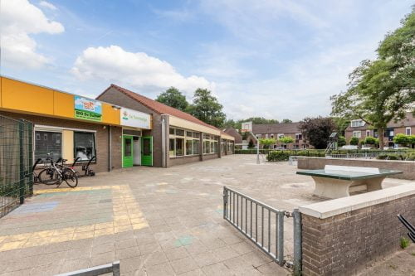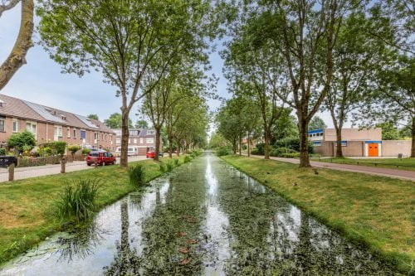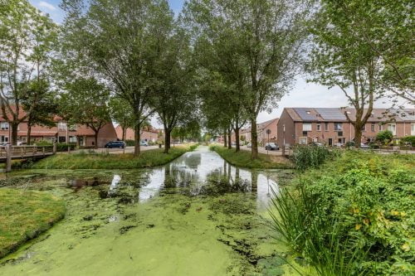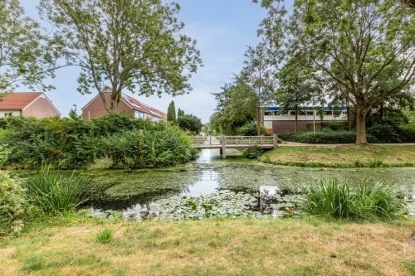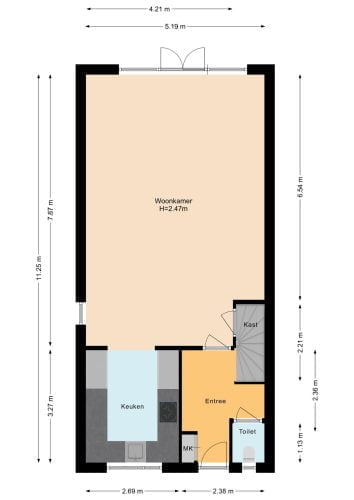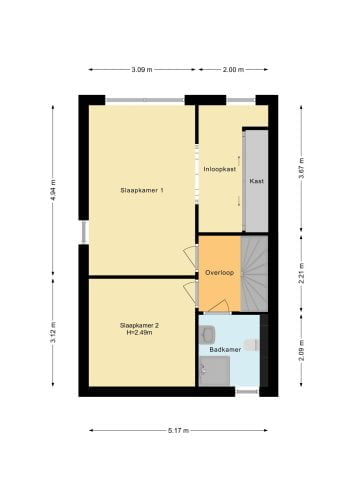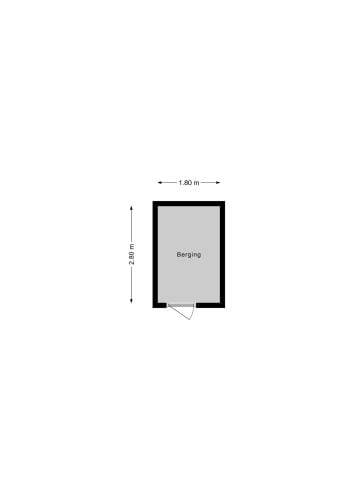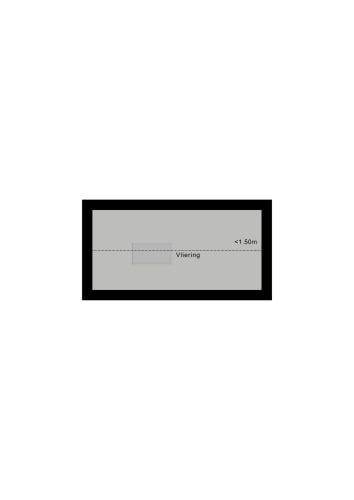————————————ENGLISH TRANSLATION BELOW—————————— Uitgebouwde woonkamer, openslaande tuindeuren! Thans in de verkoop deze keurig onderhouden woning met vrij uitzicht en een fantastische ligging! Deze charmante woning in de Rietdekkerstraat is er eentje waar je van veel wooncomfort kunt genieten. Het huis heeft 123,4 m2 aan woonoppervlak en energielabel A. Je treft hier drie (voorheen vier) slaapkamers, een mooie keuken, keurig sanitair
————————————ENGLISH TRANSLATION BELOW——————————
Uitgebouwde woonkamer, openslaande tuindeuren! Thans in de verkoop deze keurig onderhouden woning met vrij uitzicht en een fantastische ligging! Deze charmante woning in de Rietdekkerstraat is er eentje waar je van veel wooncomfort kunt genieten. Het huis heeft 123,4 m2 aan woonoppervlak en energielabel A. Je treft hier drie (voorheen vier) slaapkamers, een mooie keuken, keurig sanitair en een heerlijke achtertuin aan. Maar dat is niet het enige wat deze woning in petto heeft. Een groot pluspunt is namelijk ook de gunstige ligging ten opzichte van voorzieningen. Zo vind je het centrum, winkels, scholen, een park, sportfaciliteiten en OV-verbindingen allemaal op korte afstand. Heerlijke diepe achtertuin alwaar je de hele dag van de zon kunt genieten? Hier wil je wonen!
Indeling van de woning:
Begane grond
De voordeur geeft toegang tot deze keurig onderhouden woning. Achter de voordeur vind je de entreehal met meterkast, mooi betegelde toiletruimte met zwevend toilet, trapopgang naar de eerste verdieping en fonteintje en toegang tot de woonkamer.
Bij het betreden van de woonkamer krijg je vrijwel direct toegang tot kastruimte. De woonkamer is ruim in opzet en voorzien van een grote raampartij aan de achterzijde. Deze raampartij beschikt over openslaande deuren naar de achtertuin. Dankzij deze raampartij is de lichtinval in de woonkamer uitstekend. De ruimte heeft een mooie laminaatvloer en de muren en het plafond zijn strak afgewerkt.
Via de woonkamer loop je zo de keuken binnen, die aan de voorzijde van de woning is gelegen. Deze Houtman keuken heeft zuiver witte keukenkastjes en een stijlvol werkblad. Je beschikt hier over een vaatwasser, oven, magnetron, inductie fornuis, koelkast en vriezer.
Eerste verdieping
Via de trapopgang in de entreehal bereik je de overloop van de eerste verdieping. Deze overloop is voorzien van de trapopgang naar de tweede verdieping. Verder biedt de overloop toegang tot de eerste twee slaapkamers en de badkamer.
Van de twee slaapkamers op deze verdieping ligt er één aan de voorzijde en één aan de achterzijde. Beide slaapkamers hebben een mooie vloer van laminaat en de muren en plafonds zijn strak afgewerkt. De slaapkamer aan de achterzijde is het meest ruim en beschikt over een eigen grote inloopkast. De badkamer is gelegen aan de voorzijde. Je treft hier een zwevend toilet, wastafel en inloopdouche aan.
Tweede verdieping
De overloop van de tweede verdieping is bereikbaar via de trap. Op deze overloop zijn de wasmachine- en droger aansluitingen te vinden. Middels de overloop bereik je de derde slaapkamer van deze woning. Deze slaapkamer is net als de overige slaapkamers van de woning netjes afgewerkt. De ruimte is voorzien van een brede raampartij, waardoor je hier geniet van veel lichtinval. Via deze slaapkamer is middels een vlizo trap de vliering bereikbaar.
Tuin:
Het huis heeft een ruime, goed verzorgde achtertuin, die deels betegeld en deels groen is. Het betegelde terras biedt de mogelijkheid om een loungeplek te creëren, zodat je hier optimaal van het lekkere weer kunt genieten. De tuin biedt voldoende rust en privacy, want het is hier door de schutting en hoge beplanting goed beschut. Aan de achterzijde van de tuin vind je een ruime stenen berging. Deze berging kan gebruikt worden voor het stallen van fietsen en/of het opbergen van spullen. De tuin is bereikbaar via een achterom.
Over de ligging en de buurt:
Deze fijne woning (1982) met vrij uitzicht is gelegen in de Rietdekkerstraat in Purmerend. Het betreft een woonerf met slecht bestemmingsverkeer. Je woont in een kindvriendelijke, rustige buurt. Er zijn diverse sportfaciliteiten in de dichte omgeving te vinden.
Voor je dagelijkse boodschappen kun je terecht bij Shopping Center Makado, dat op korte fietsafstand van het huis gelegen is. Het stadscentrum vind je ook op fietsafstand. Het centrum voorziet jou van een groot winkelaanbod. Zowel in Winkelcentrum Eggert als in de omliggende straten vind je diverse winkels. Van kleine boetiekjes tot ketens van grote merken: je vindt het hier allemaal. In het centrum is ook de Koemarkt gelegen. Op dit gezellige plein zijn talloze leuke restaurants, cafés en bars te vinden. Het treinstation is net als het centrum met de fiets bereikbaar.
De bushalte, met uitstekende verbindingen naar onder andere Amsterdam, ligt op 200 meter van de woning. De kinderopvang en basisschool liggen ook op loopafstand. Het Leeghwaterpark is lopend bereikbaar. Dit park is ideaal om te wandelen, fietsen of te recreëren. Ook voor kinderen is hier genoeg te beleven. Vanaf de woning zijn de uitvalswegen (A7, A10) goed te bereiken.
Parkeren:
Er is parkeergelegenheid rond het huis.
Kenmerken van de woning:
• Keurig onderhouden woning met mooie achtertuin
• Drie slaapkamers en keurig sanitair
• Vrij uitzicht met sloot aan de voorzijde
• Woonerf met slechts bestemmingsverkeer
• Vlakbij lagere school en een winkelcentrum
• Centrum van Purmerend en treinstation op fietsafstand
• Parkeerplaats voor en naast het huis
• Uitvalswegen goed bereikbaar
• Energielabel: A
• Eigendom belast met erfpacht
————————————ENGLISH TRANSLATION BELOW——————————
A well maintained house with unobstructed views and a fantastic location! This charming house in the Rietdekkerstraat is one where you can enjoy a lot of living comfort. The house has 123.4 m2 of living space and energy label A. You will find three bedrooms, a nice kitchen, neat plumbing and a lovely backyard here. But that’s not the only thing this house has in store. A big plus is the convenient location in relation to amenities. You will find the center, stores, schools, a park, sport facilities and public transport connections all within short distance. A place where you want to live!
Classification of the house:
Ground floor:
The front door gives access to this well maintained house. Behind the front door you will find the entrance hall with meter cupboard, beautifully tiled toilet with floating toilet, staircase to first floor and sink and access to the living room.
When entering the living room you get almost immediate access to closet space. The living room is spacious and features a large window at the back. This window has doors to the backyard. Thanks to this window the light in the living room is excellent. The room has a beautiful laminate floor and the walls and ceiling are nicely finished.
Through the living room you can walk into the kitchen, which is located at the front of the house. This Houtman kitchen has pure white kitchen cabinets and a stylish worktop. You have a dishwasher, oven, microwave, induction stove, refrigerator and freezer.
First floor:
Through the staircase in the entrance hall you reach the landing of the first floor. This landing is equipped with the staircase to the second floor. Furthermore, the landing provides access to the first two bedrooms and the bathroom.
Of the two bedrooms on this floor, one is located at the front and one at the back. Both bedrooms have a nice laminate floor and the walls and ceilings are finished well. The bedroom at the back is the most spacious and has its own large walk-in closet. The bathroom is located at the front. You will find a floating toilet, sink and walk-in shower here.
Second floor:
The landing of the second floor is accessible via the stairs. On this landing you will find the washing machine and dryer connections. Through the landing you reach the third bedroom of this house. This bedroom is like the other bedrooms of the house nicely finished. The room has a wide window, so you can enjoy lots of light. Through this bedroom is a vlizo trap to the attic accessible.
Garden:
The house has a spacious, well maintained backyard, which is partly tiled and partly green. The tiled terrace offers the opportunity to create a lounge area, so you can fully enjoy the good weather. The garden offers plenty of peace and privacy, because it is well sheltered by the fence and high plants. At the back of the garden you will find a large stone shed. This shed can be used to store bicycles and / or belongings. The garden is accessible via a back door.
About the location and the neighborhood:
This fine house (1982) with open views is located in the Rietdekkerstraat in Purmerend. It is a residential area with only local traffic. You live in a child friendly, quiet neighborhood. There are several sports facilities nearby.
For your daily shopping you can go to Shopping Center Makado, which is located a short cycling distance from the house. The city center is also within cycling distance. The center provides you with a wide range of stores. Both in the Eggert Shopping Centre and in the surrounding streets you will find various stores. From small boutiques to nice brand chains: you will find it all here. The Koemarkt is also located in the center. On this cozy square you can find many nice restaurants, cafes and bars. The train station, like the city center, can be reached by bicycle.
You find the bus stop, with excellent connections to Amsterdam, at 200 meters from the house. The nursery and elementary school are within walking distance, just like the Leeghwater Park. This park is ideal for walking, cycling or recreation. For children there is plenty to do. From the house are the roads (A7, A10) easily accessible.
Parking:
There is parking around the house.
Features of the house:
• Well maintained house with beautiful backyard
• Three bedrooms and neat plumbing
• Open view with ditch at the front
• Residential area with only local traffic
• Close to elementary school and shopping center
• Center of Purmerend and train station within cycling distance
• Parking in front of and next to the house
• Easy access to highways
• Energy label: A
• Property encumbered with long lease
