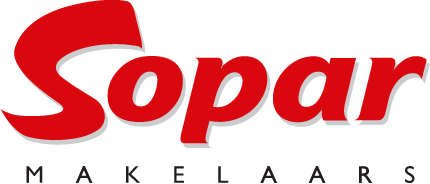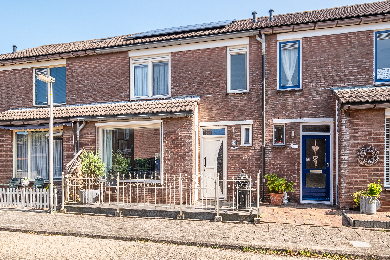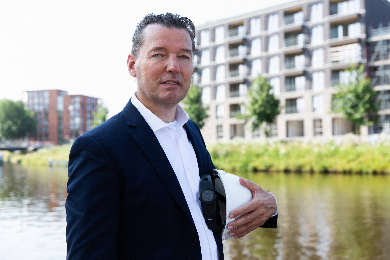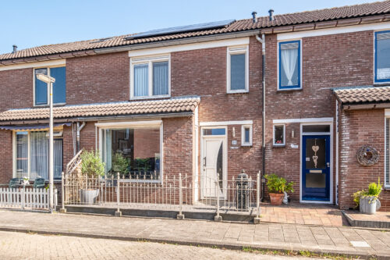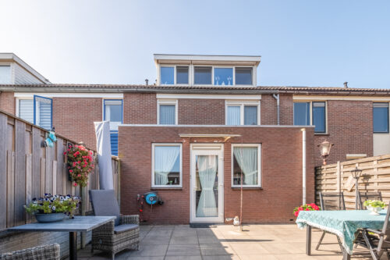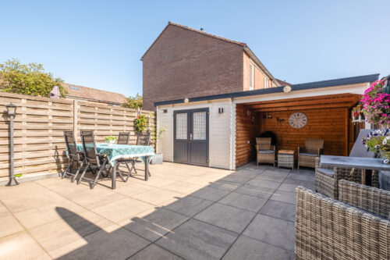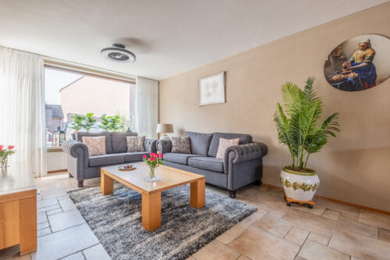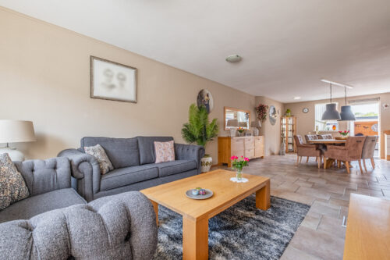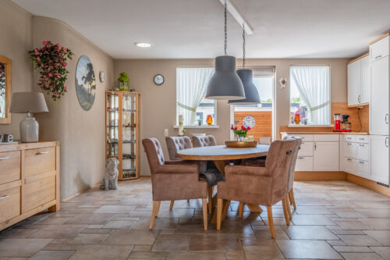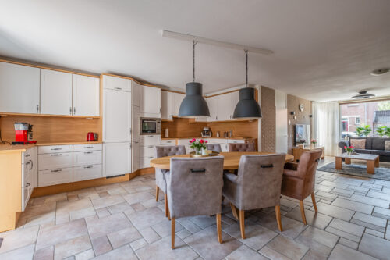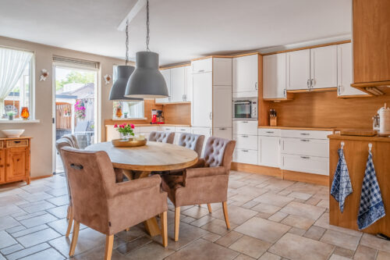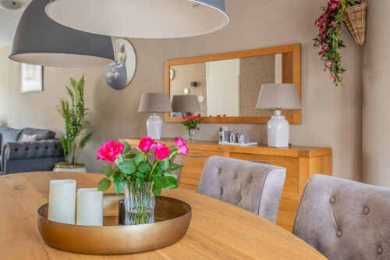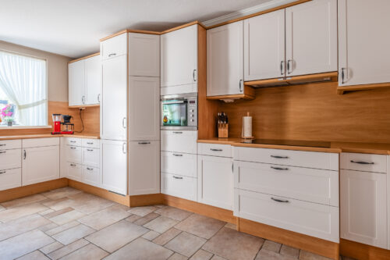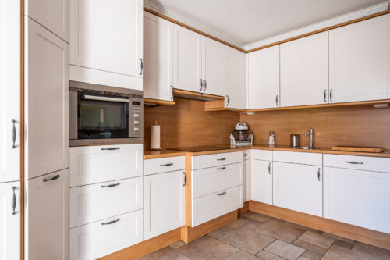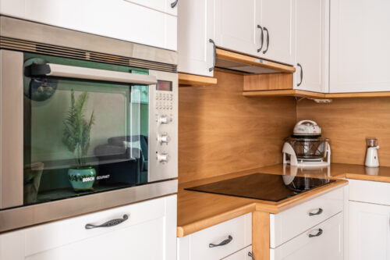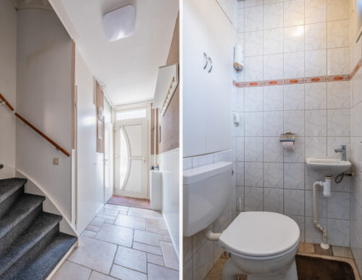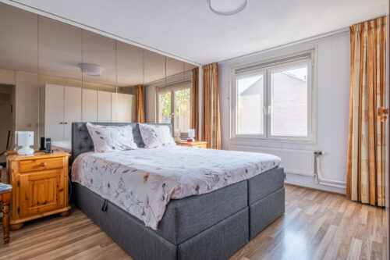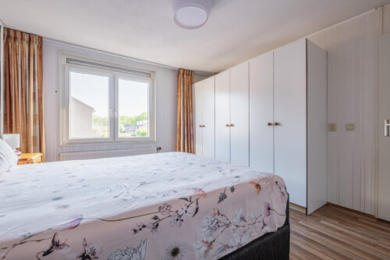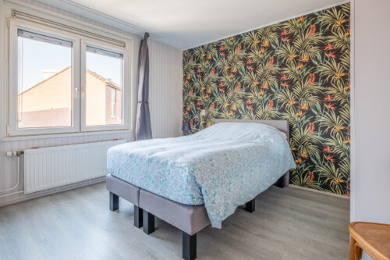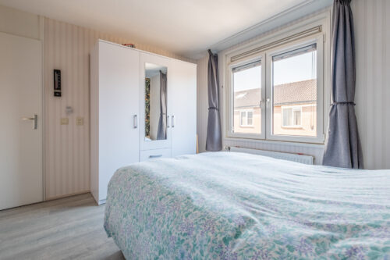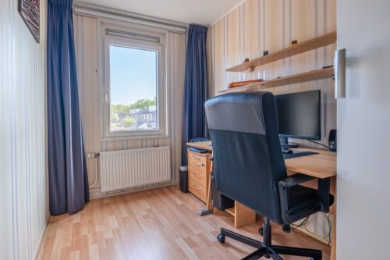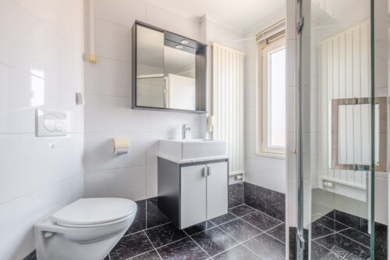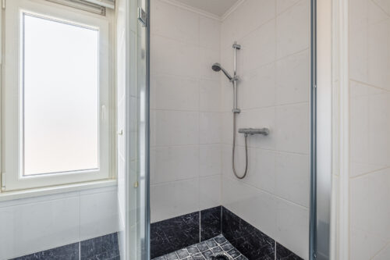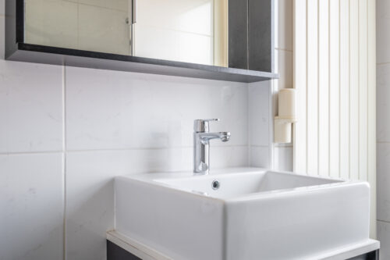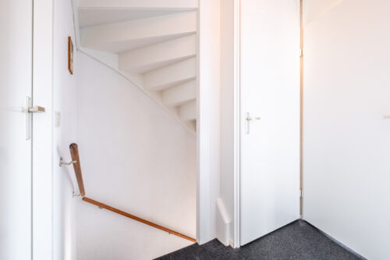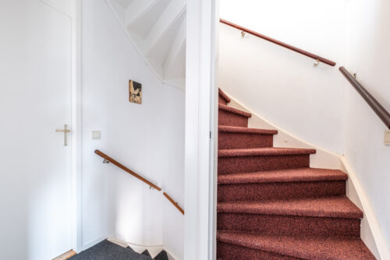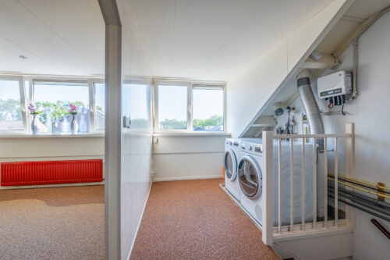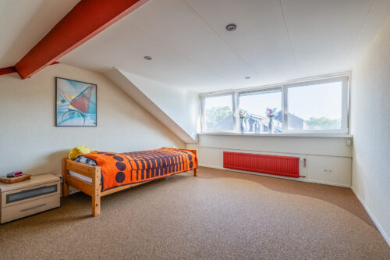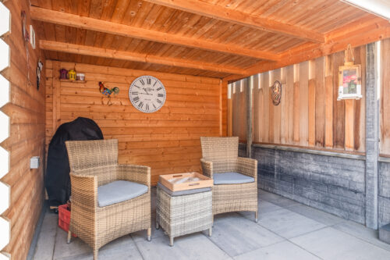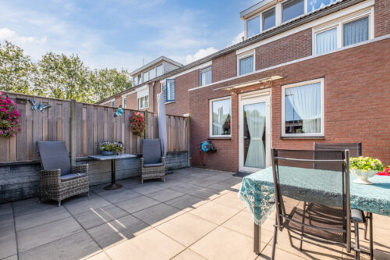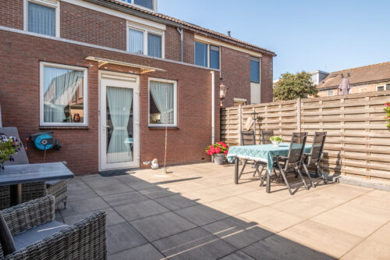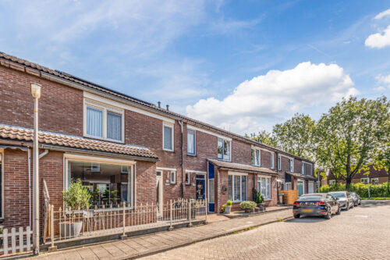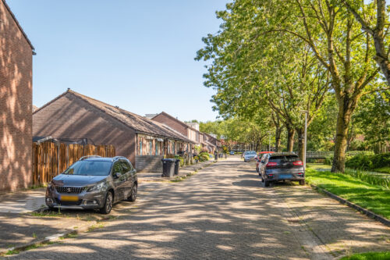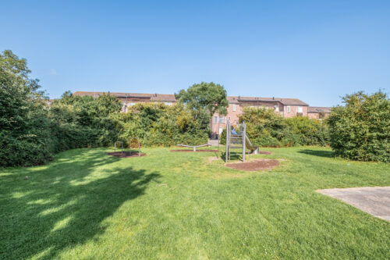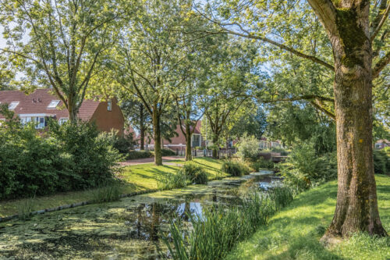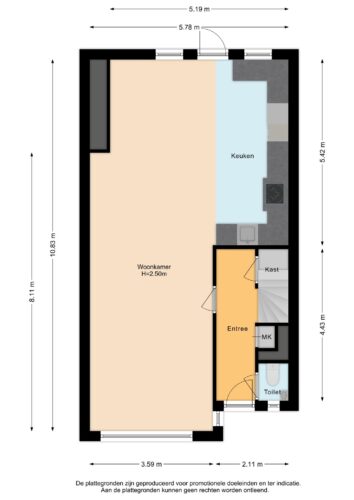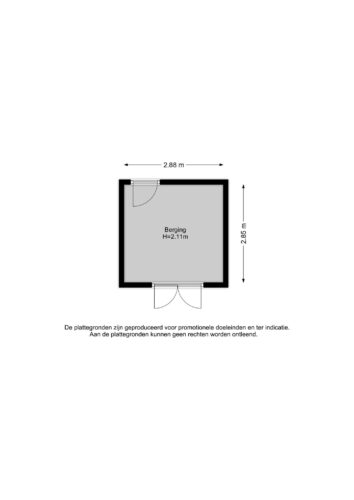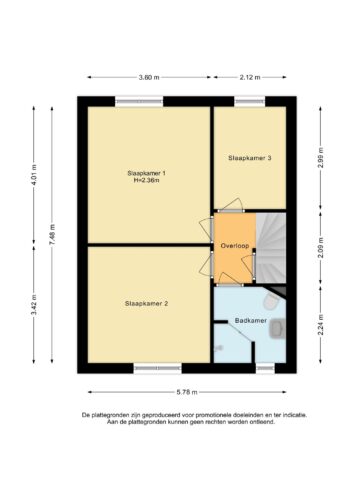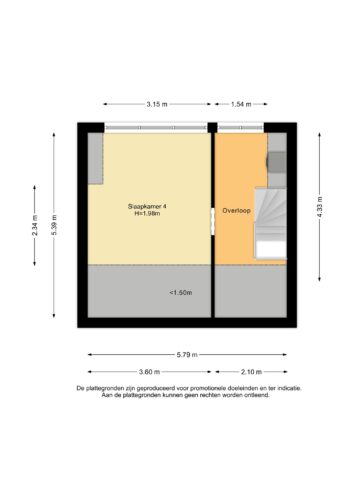——————ENGLISH TRANSLATION BELOW————– Een schitterend huis op een fantastische locatie! Deze in 1982 gebouwde woning, gelegen in de Mandenmakerstraat, is er eentje met vele extra’s en een om verliefd op te worden! Uitgebouwde woonkamer, groot dakkapel 2e verdieping, kunststof ramen en kozijnen met HR glas, 8 zonnepanelen… Het huis heeft energielabel A en een woonoppervlak van ruim 120 m2. Met
——————ENGLISH TRANSLATION BELOW————–
Een schitterend huis op een fantastische locatie! Deze in 1982 gebouwde woning, gelegen in de Mandenmakerstraat, is er eentje met vele extra’s en een om verliefd op te worden! Uitgebouwde woonkamer, groot dakkapel 2e verdieping, kunststof ramen en kozijnen met HR glas, 8 zonnepanelen…
Het huis heeft energielabel A en een woonoppervlak van ruim 120 m2. Met vier keurig afgewerkte slaapkamers, een nette keuken, keurig sanitair en een heerlijke tuin met overkapping en privacy, is dit een geweldige plek om je woondromen werkelijkheid te maken. Je woont in een leuke buurt met alle denkbare voorzieningen op steenworp afstand. Parken, winkels, horeca, scholen, openbaar vervoer en uitvalswegen, je vindt het allemaal binnen handbereik. Kortom, een unieke kans!
Nieuwsgierig?
Begane grond
Via de kleine afgesloten en keurig betegelde voortuin is de voordeur van deze keurig onderhouden woning bereikbaar. Achter de voordeur vind je de entreehal met meterkast, toiletruimte met staand toilet en fonteintje, trap naar de eerste verdieping, trapkast en toegang tot de grote woonkamer.
De woonkamer is over de gehele diepte van de woning en mede door de uitbouw heerlijk ruim. De gehele parterre is voorzien van een prachtige tegelvloer met vloerverwarming en het plafond is netjes afgewerkt. De lichtinval is goed dankzij de brede raampartij aan de voorzijde en de raampartijen aan de achterzijde.
De open ‘woonkeuken’ is te vinden aan de achterzijde. Een heerlijk ruime keuken met volop kastruimte en o.a.. voorzien van vaatwasser, oven, magnetron, koelkast en vriezer. Via het keukengedeelte is de achtertuin bereikbaar.
Eerste verdieping
De trap in de entreehal biedt toegang tot de overloop van de eerste verdieping alwaar 3 royale slaapkamers en een modern betegelde, luxe, badkamer met zwevend 2e toilet, inloopdouche en wastafelmeubel.
Geen ruimteverlies door ‘rechte gevels’!
Ook hier een oase van lichtinval door grote ramen.
Tweede verdieping
De ruime overloop van de tweede verdieping is bereikbaar via vaste trap. Hier treft u op de voorzolder de wasmachine- en drogeraansluitingen, alsmede een grote 4e slaapkamer voorzien van groot dakkapel.
Uiteraard is er achter de knieschotten voldoende bergruimte voor al uw spullen.
Tuin:
Het huis heeft een netjes verzorgde, betegelde tuin op het noordwesten alwaar u de gehele dag kunt kiezen tussen het zonnetje of de schaduw.
Aan de achterzijde van de tuin vind je een berging met aangrenzend een mooie overkapping!
De berging is voorzien van elektra en biedt genoeg ruimte om tuinspullen op te bergen en/of fietsen te stallen. De tuin is bereikbaar via een achterom.
Parkeren:
Er is parkeergelegenheid rond het huis.
Over de ligging en de buurt:
Deze charmante woning is in 1982 gebouwd en gelegen aan een rustige weg in de Mandenmakerstraat in Purmerend. Het huis ligt in een leuke en kindvriendelijke buurt in de wijk Purmer Noord. Je woont in een groene omgeving met diverse natuurgebieden dichtbij. Zo vind je park De Uitvlugt en het “Leeghwaterpark” op loopafstand en is ook het Purmerbos op korte afstand gelegen. Je treft ook allerlei sportvoorzieningen aan in de nabijheid, waaronder een golfclub, boogschietbaan en voetbalclub.
Op steenworp afstand ligt het gezellige winkelcentrum Gildeplein. Dit winkelcentrum voorziet jou van winkels voor je dagelijkse boodschappen, modeketens en speciaalzaken. Daarnaast zijn er een aantal leuke eetgelegenheden in het winkelcentrum te vinden.
Het bruisende centrum van Purmerend is zo’n 15 minuten fietsen vanaf de woning. Hier vind je het Eggert winkelcentrum, een overdekt winkelcentrum met meer dan 50 winkels. Naast de vele winkels tref je hier ook nog diverse eetgelegenheden aan. Niet alleen in het winkelcentrum zelf vind je winkels, maar ook in de winkelstraten eromheen. In de binnenstad ben je ook aan het juiste adres voor een hapje of drankje. Op het sfeervolle plein De Koemarkt barst het van de restaurants, cafés, terrassen en uitgaansgelegenheden.
Het dichtstbijzijnde treinstation, voortgezet onderwijs en ziekenhuis zijn met de fiets bereikbaar. De supermarkt, kinderopvang, basisschool en bushalte vind je op loopafstand. Het huis ligt gunstig ten opzichte van uitvalswegen, de A7 is snel te bereiken.
Kenmerken van de woning:
• Compleet gemoderniseerd en perfect onderhouden huis
• Heerlijke tuin met overkapping en privacy
• Vier slaapkamers, mooie keuken en uitstekend sanitair
• Vloerverwarming op begane grond
• Binnenstad op fietsafstand
• Veel voorzieningen in de directe omgeving
• Dichtbij de A7
• Energielabel: A
8 zonnepanelen
• Volledige eigendom
• Notariskeuze koper, echter dient deze in Purmerend gevestigd te zijn
——————ENGLISH TRANSLATION BELOW————–
A beautiful house in a fantastic location! This 1982-built house, located in the Mandenmakerstraat, is one to fall in love with. The house has energy label A and a living area of 102.3 m2. With four nicely finished bedrooms, a lovely kitchen, good plumbing and a lovely garden with canopy and privacy, this is a great place to make your living dreams come true. You live in a nice neighborhood with every imaginable amenity just steps away. Parks, stores, restaurants, schools, public transportation and highways, you will find it all within easy reach. In short, a unique opportunity!
About the location and the neighborhood:
This charming house was built in 1982 and located on a quiet road in the Mandenmakerstraat in Purmerend. The house is situated in a nice and child-friendly neighborhood in the district of Purmer Noord. You live in a green area with several nature reserves nearby. You will find park De Uitvlugt and Leeghwaterpark within walking distance and the Gorsebos and Purmerbos are also a short distance away. You will also find all kinds of sports facilities in the vicinity, including a golf club, archery range and soccer club.
Just steps away is the cozy shopping center Gildeplein. This shopping center provides you with stores for your daily groceries, fashion chains and specialty stores. There are also a number of nice eateries in the shopping center.
The vibrant center of Purmerend is about 15 minutes by bike. Here you will find the Eggert shopping center, an indoor shopping center with more than 50 stores. In addition to the many stores, you will also find several eateries here. Not only in the mall itself you will find stores, but also in the shopping streets around it. In the center you are also at the right place for a snack or drink. The attractive square De Koemarkt is bursting with restaurants, cafes, terraces and bars.
The nearest train station, secondary school and hospital can be reached by bike. The supermarket, nursery, elementary school and bus stop are within walking distance. The house is conveniently located to roads, the A7 can be reached quickly.
Layout of the house:
Ground floor:
Through the small, tiled front garden is the front door of this nicely maintained house accessible. Behind the front door you will find the entrance hall with meter cupboard, toilet room with standing toilet and sink, stairs to the first floor, stairs cupboard and access to the large living room.
The living room runs the entire length of the house and is therefore spacious. In the living room you will find a beautiful tiled floor and the ceiling is nicely finished. The walls are finished in a warm color. The light is good thanks to the wide windows at the front and the windows at the back.
The open kitchen can be found at the back. The kitchen is large and characterized by the white kitchen cabinets and the wood-colored countertop. You will find the following appliances in the kitchen: dishwasher, oven, microwave, refrigerator and freezer. Through the kitchen area you can access the backyard.
First floor:
The staircase in the entrance hall provides access to the first floor landing. Through the landing, all rooms are accessible. On the first floor you will find the stairs to the second floor, the first three bedrooms and the bathroom.
Of the three large bedrooms on the first floor, two are located at the back and one at the front. Each of the bedrooms is nicely finished. The rooms feature beautiful laminate flooring and greatly finished walls and ceilings. Each bedroom receives plenty of natural light.
The bathroom is located at the front of the first floor. The space is characterized by the combination of light and dark tiles. The bathroom is equipped with a floating toilet, vanity unit with sink and walk-in shower.
Second floor:
The spacious landing of the second floor is accessible via the staircase. Here you will find the washer and dryer connections. The landing provides access to the fourth bedroom of the house. This spacious bedroom features a beautiful carpeted floor. The walls and ceiling are well finished. Through the wide window you enjoy lots of light. The bedroom is illuminated with recessed spotlights.
Garden:
The house has a well-kept, tiled garden. The garden is spacious and therefore offers enough space to create comfortable lounge area, so you can enjoy the beautiful weather. You can do this in peace. Because of the fence on both sides the garden is very sheltered.
At the back of the garden you will find a shed with an adjoining beautiful canopy. Under this canopy it is possible to place furniture, to also spend time outdoors covered. The shed has electricity and offers enough space to store gardening equipment and / or bicycles. The garden is accessible via a back entrance.
Parking:
Parking is available around the house.
Features of the house:
• Well maintained house
• Lovely garden with canopy and privacy
• Four bedrooms, beautiful kitchen and excellent plumbing
• Underfloor heating on ground floor
• Downtown within cycling distance
• Many amenities in the immediate vicinity
• Close to the A7
• Energy label: A
• Full ownership
