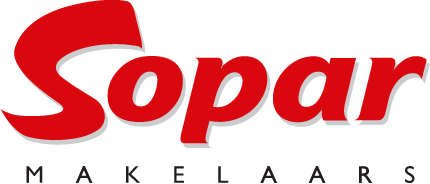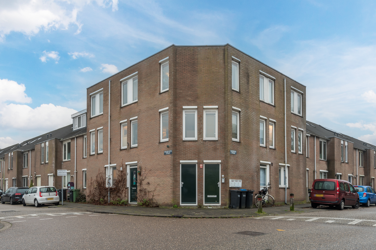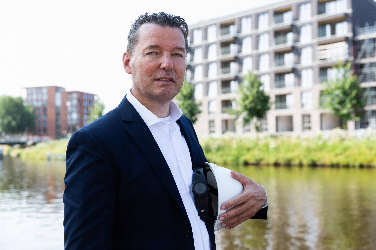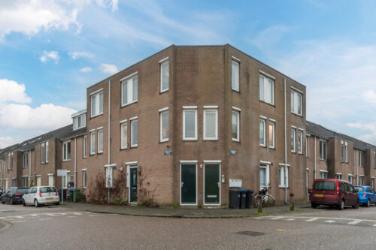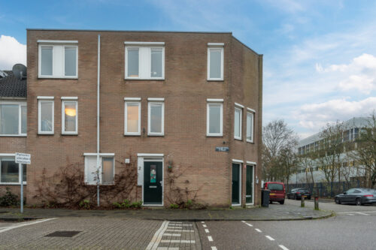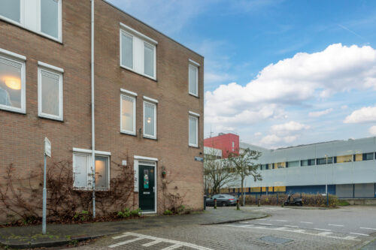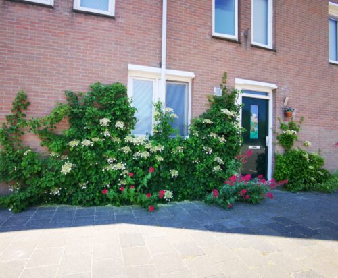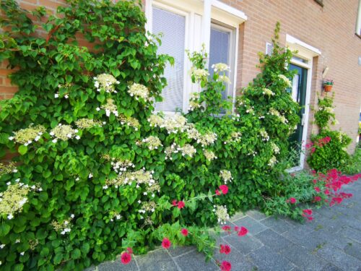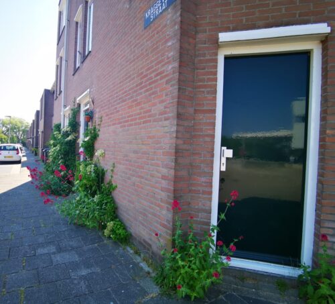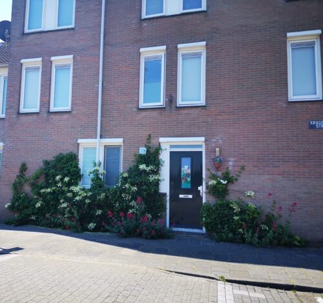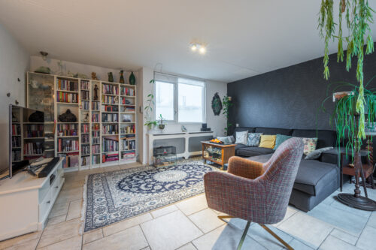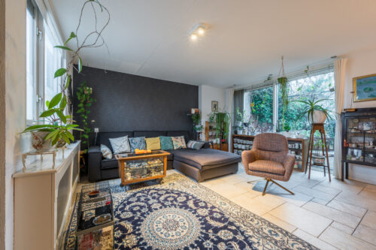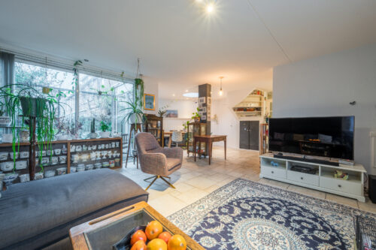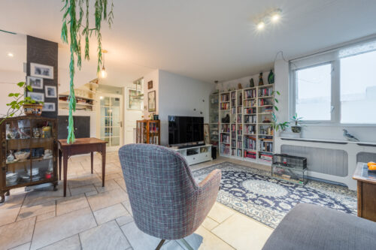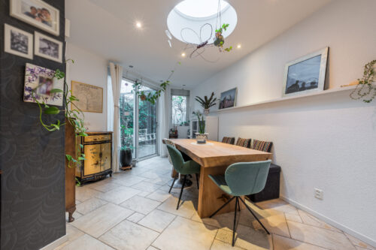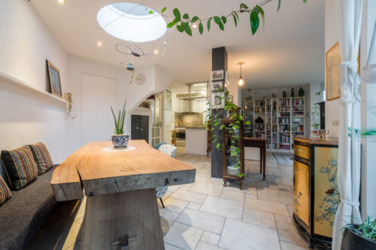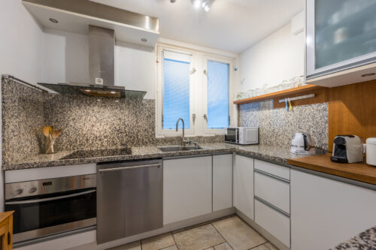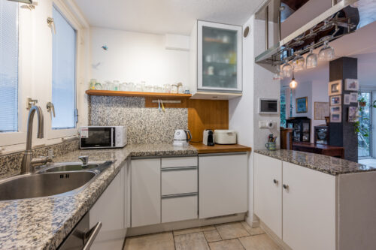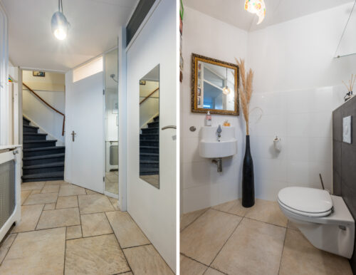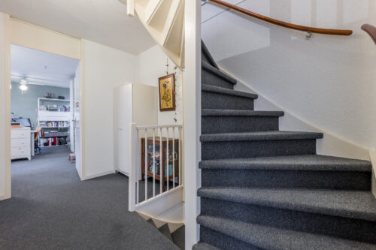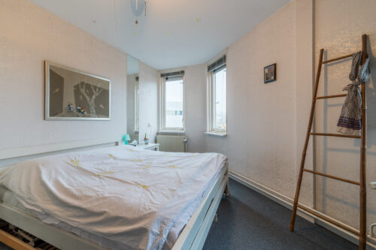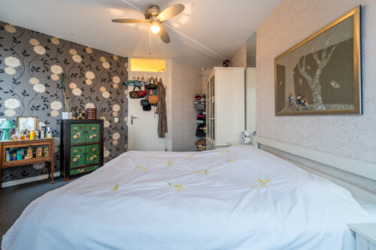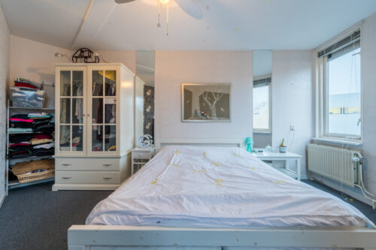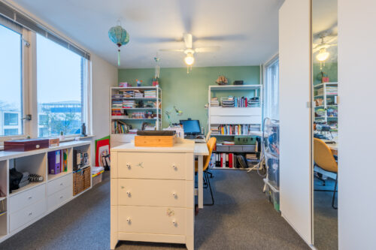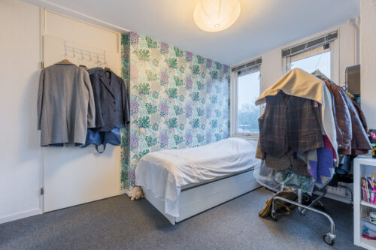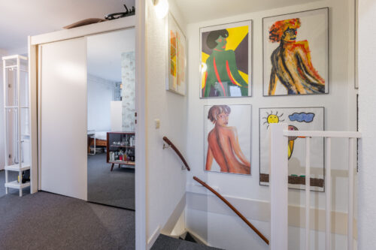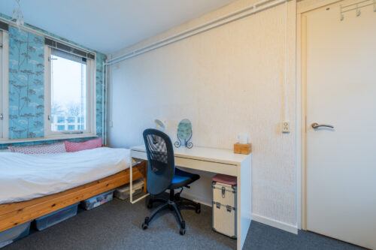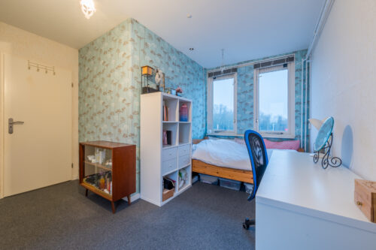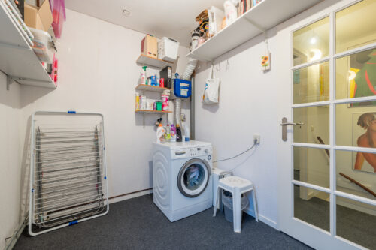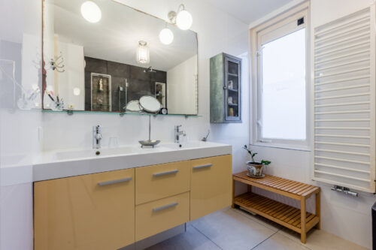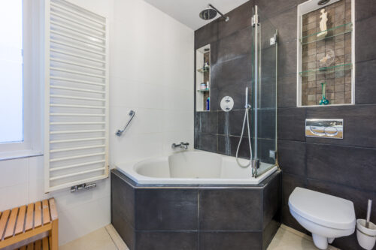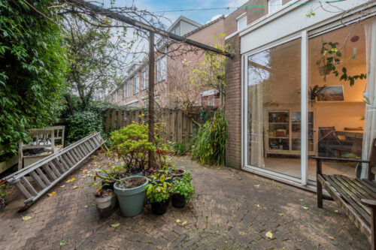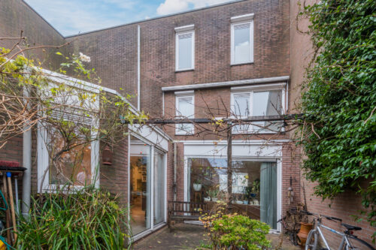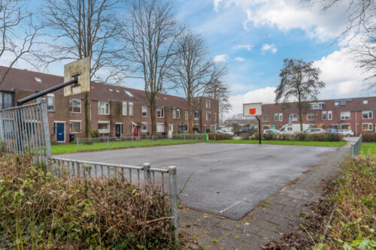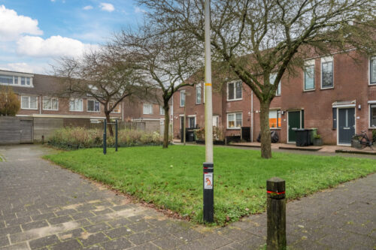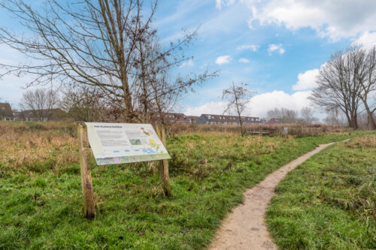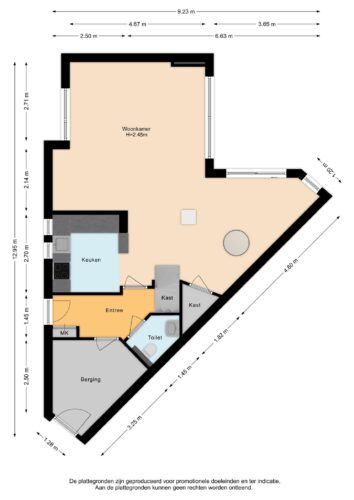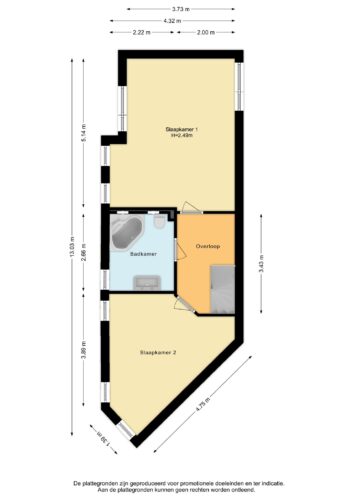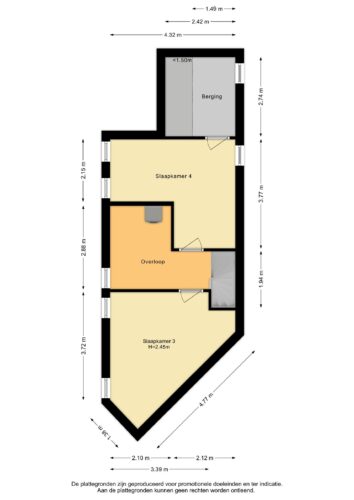— ENGLISH TRANSLATION BELOW — Op zoek naar een netjes onderhouden woning met veel ruimte? Dit is je kans! Dit charmante huis, gelegen in de Kraggeveenstraat, heeft een woonoppervlak van maar liefst 149,3 m2. Met een ruime woonkamer, nette keuken, vier grote slaapkamers – ideaal voor een thuiskantoor, goed sanitair en een ruime tuin met privacy, is dit een plek
— ENGLISH TRANSLATION BELOW —
Op zoek naar een netjes onderhouden woning met veel ruimte? Dit is je kans! Dit charmante huis, gelegen in de Kraggeveenstraat, heeft een woonoppervlak van maar liefst 149,3 m2. Met een ruime woonkamer, nette keuken, vier grote slaapkamers – ideaal voor een thuiskantoor, goed sanitair en een ruime tuin met privacy, is dit een plek waar je veel wooncomfort ervaart. Ook de ligging laat niets te wensen over. Het huis is uitstekend bereikbaar en je woont dichtbij parken, scholen, winkels en horeca. Kortom, een unieke kans!
Over de ligging en de buurt:
Deze goed onderhouden woning is gelegen aan een weg in de Kraggeveenstraat in Purmerend. Het in 1986 gebouwde huis bevindt zich in de kindvriendelijke buurt Gors-Noord. Je woont in een groene omgeving en vindt het Leeghwaterpark, Park De Uitvlugt en het Gorsebos op korte afstand. Dat betekent dat je veel wandel-, fiets- en recreatiemogelijkheden in de nabijheid hebt.
Het bruisende centrum van Purmerend is zo’n vijf minuten fietsen. De binnenstad voorziet jou van Winkelcentrum Eggert, waar je meer dan 50 winkels op het gebied van mode, lifestyle en beauty vindt. Ook in de winkelstraten eromheen zijn nog een aantal leuke winkels gelegen. Het gezellige plein De Koemarkt, met tal van gezellige restaurants, cafés en terrassen, is ook in het centrum te vinden.
Lopend bereik je de supermarkt, het ziekenhuis, de kinderopvang en basisschool. Het huis heeft een uitstekende bereikbaarheid, met zowel de auto als het openbaar vervoer. Het dichtstbijzijnde treinstation ligt op korte fietsafstand en de bushalte op loopafstand. De woning ligt gunstig ten opzichte van uitvalswegen. Je woont dichtbij de A7.
Indeling van de woning:
Begane grond
Via de straat bereik je de voordeur van deze bijzondere woning. Achter de voordeur vind je de entreehal. Deze entreehal biedt toegang tot een berging, toiletruimte met zwevend toilet en fonteintje, de trap naar de eerste verdieping en de woonkamer.
De ruim opgezette woonkamer is voorzien van een lichte tegelvloer en de muren en het plafond zijn netjes afgewerkt in rustige kleuren. Je geniet van een uitstekende lichtinval, want de woonkamer heeft een lichtkoepel en twee grote raampartijen. Beide raampartijen hebben een schuifdeur naar de tuin.
Aan de voorzijde van de woonkamer is de open keuken gelegen. De keuken staat in hoekopstelling en onderscheidt zich door de witte keukenkastjes en het mooie werkblad. Je treft de volgende apparatuur aan in deze Smeg-keuken: vaatwasser, oven, inductie fornuis en koelkast.
Eerste verdieping
De trap in de entreehal biedt toegang tot de overloop van de eerste verdieping. Via deze overloop bereik je de trap naar de tweede verdieping, de eerste twee slaapkamers en de ruime badkamer.
Van de twee grote slaapkamers is er één aan de voorzijde gelegen en één aan de achterzijde. Beide slaapkamers beschikken over mooie vloerbedekking en keurige afgewerkte wanden en plafonds. Aan daglicht geen gebrek, want beide slaapkamers hebben grote raampartijen.
De badkamer heeft een centrale ligging op deze verdieping. De badkamer is netjes betegeld en uitgerust met een zwevend toilet, badmeubel met dubbele wastafel en regendouche.
Tweede verdieping
De overloop van de tweede verdieping is bereikbaar via de trap op de eerste verdieping. Op de overloop vind je de aansluiting voor de wasmachine. De overloop biedt toegang tot de derde en vierde slaapkamer van het huis. Van deze twee slaapkamers is er één aan de voorzijde gelegen en één aan de achterzijde.
Beide slaapkamers zijn ruim opgezet en voorzien van vloerbedekking en mooi afgewerkte muren en plafonds. De lichtinval is uitstekend in de kamers. De slaapkamer aan de achterzijde heeft toegang tot een berging om spullen op te bergen.
Tuin:
Het huis heeft een ruime tuin, die bestaat uit een combinatie van groen en betegeling. Door de hoeveelheid ruimte waarover je beschikt, heb je de mogelijkheid om hier een fijne loungeplek te realiseren. Het is hier dan ook heerlijk toeven als het zonnetje schijnt. De tuin is goed beschut, dus je hebt veel rust en privacy. Er is geen achterom.
Parkeren:
Er is parkeergelegenheid rond het huis.
Kenmerken van de woning:
• Goed onderhouden woning
• Handige indeling
• Vier slaapkamers, mooie keuken en goed sanitair
• Heel veel ruimte
• Vloerverwarming op begane grond
• Centrum op korte fietsafstand
• Alle denkbare voorzieningen dichtbij
• Uitstekende bereikbaarheid
• Energielabel: B
• Volledige eigendom
• Bushalte naar Amsterdam op loopafstand
• Centrale ligging in Purmerend
— ENGLISH TRANSLATION —
Looking for a nicely maintained house with lots of space? This is your chance! This charming house, located in the Kraggeveenstraat, has a living area of no less than 149.3 m2. With a spacious living room, nice kitchen, four large bedrooms – ideal for a home office, good plumbing and a spacious garden with privacy, this is a place where you will experience a lot of living comfort. The location also leaves nothing to be desired. The house is easily accessible and you live close to parks, schools, stores and restaurants. In short, a unique opportunity!
About the location and neighborhood:
This well-maintained house is located on a busy road in the Kraggeveenstraat in Purmerend. The house, built in 1986, is situated in the child-friendly neighborhood Gors-Noord. You live in a green environment and find the Leeghwaterpark, Park De Uitvlugt and the Gorsebos on short distance. This means that you have many walking, cycling and recreational opportunities nearby.
The bustling center of Purmerend is about a five-minute bike ride away. The city center provides you with Shopping Center Eggert, where you will find more than 50 stores in the field of fashion, lifestyle and beauty. A number of nice stores are also located in the shopping streets around it. The cozy square De Koemarkt, with numerous cozy restaurants, cafes and terraces, is also located in the center.
Walking you reach the supermarket, the hospital, childcare and elementary school. The house has excellent accessibility, by both car and public transport. The nearest train station is a short bike ride away and the bus stop is within walking distance. The house is conveniently located to arterial roads. You live close to the A7.
Layout of the house:
Ground floor:
Through the street you reach the front door of this lovely house. Behind the front door you will find the entrance hall. This entrance hall provides access to a storage room, toilet room with floating toilet and sink, stairs to the first floor and the living room.
The spacious living room has a light tiled floor and the walls and ceiling are nicely finished in calm colors. You enjoy excellent light, because the living room has a skylight and two large windows. Both of these windows have a sliding door to the garden.
At the front of the living room is the open kitchen located. The kitchen is corner unit and is distinguished by the white kitchen cabinets and the beautiful worktop. You will find the following appliances in this Smeg kitchen: dishwasher, oven, induction stove and refrigerator.
First floor:
The staircase in the entrance hall provides access to the first floor landing. Through this landing you reach the stairs to the second floor, the first two bedrooms and the spacious bathroom.
Of the two large bedrooms, one is located at the front and one at the back. Both bedrooms have beautiful carpeting and nicely finished walls and ceilings. There is no shortage of natural light, as both bedrooms have large windows.
The bathroom has a central location on this floor. The bathroom is nicely tiled and equipped with a floating toilet, vanity unit with double sink and rain shower.
Second floor:
The landing of the second floor is accessible via the staircase on the first floor. On the landing you will find the connection for the washing machine. The landing provides access to the third and fourth bedrooms of the house. Of these two bedrooms, one is located at the front and one at the back.
Both bedrooms are spacious with carpeted floors and nicely finished walls and ceilings. Light is excellent in the rooms. The bedroom at the back has access to a storage room to store belongings.
Garden:
The house has a spacious garden, which consists of a combination of greenery and tiling. Because of the amount of space at your disposal, you have the opportunity to create a nice lounge area here. It is great to relax here when the sun shines. The garden is well sheltered, so you have plenty of peace and privacy. There is no back entrance.
Parking:
There is parking space around the house.
Features of the house:
• Well-maintained house
• Convenient layout
• Four bedrooms, nice kitchen and good plumbing
• Lots of space
• Underfloor heating on ground floor
• Center at short cycling distance
• All imaginable amenities nearby
• Excellent accessibility
• Energy label: B
• Full ownership
• Bus stop to Amsterdam
• Central location in Purmerend
