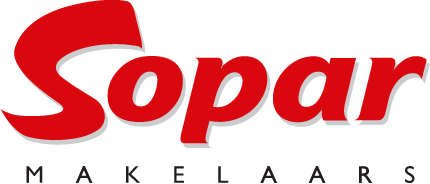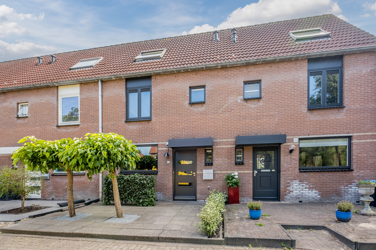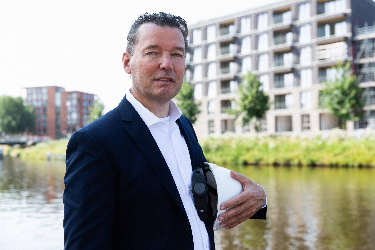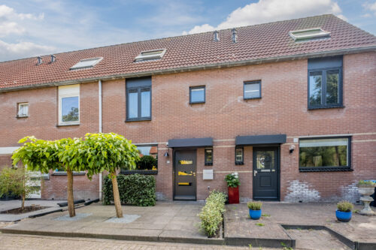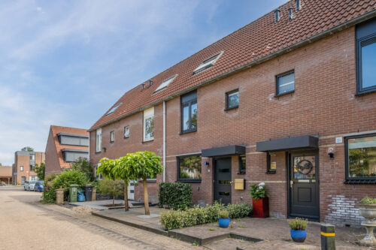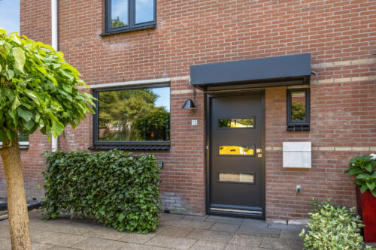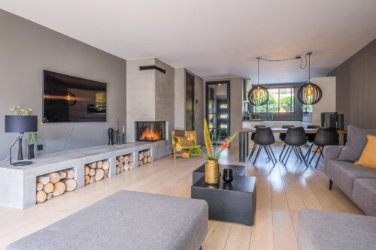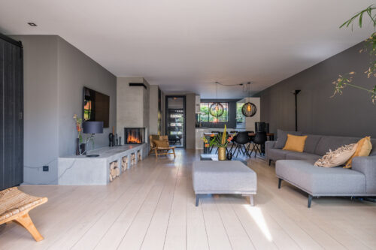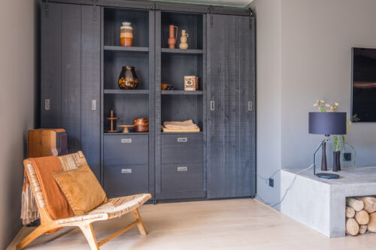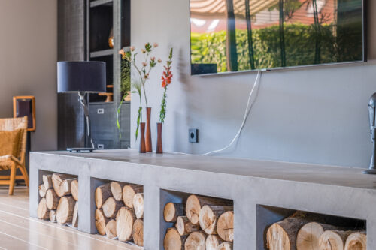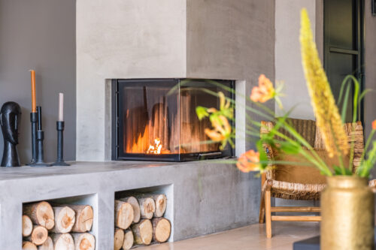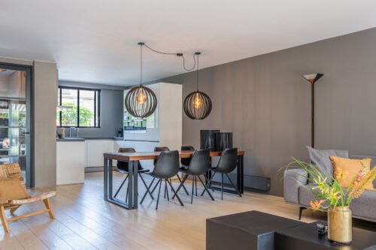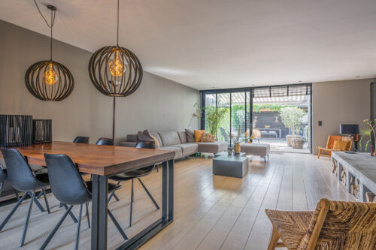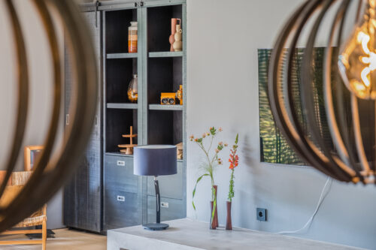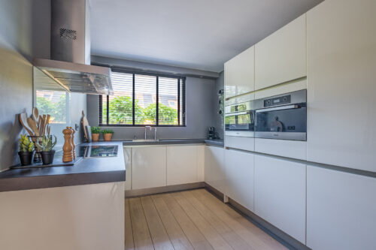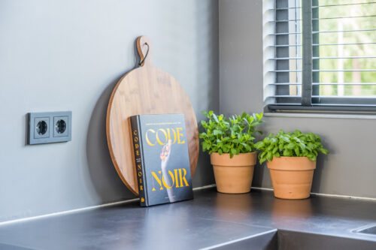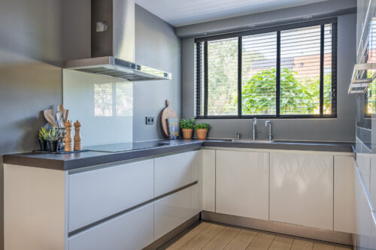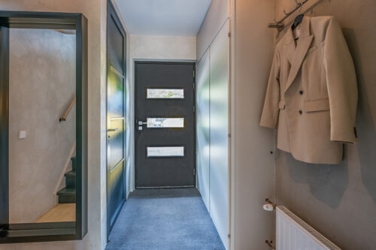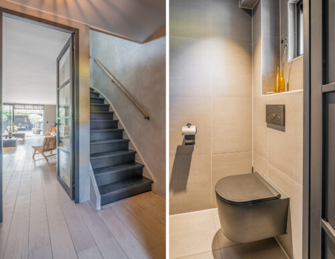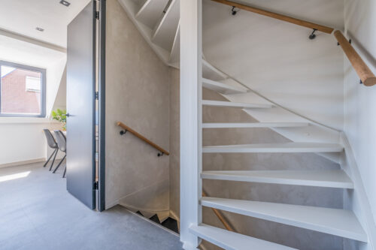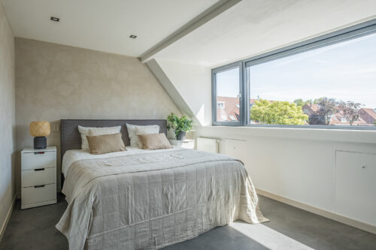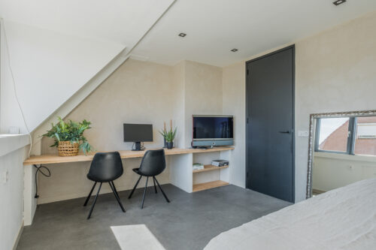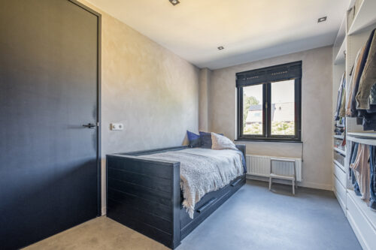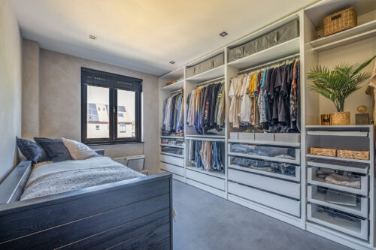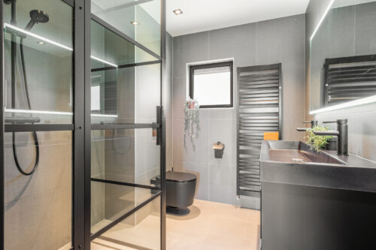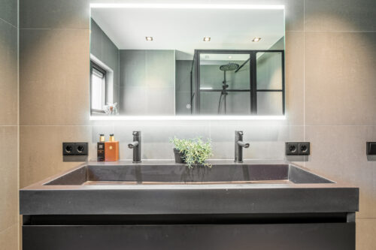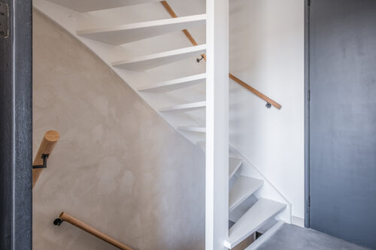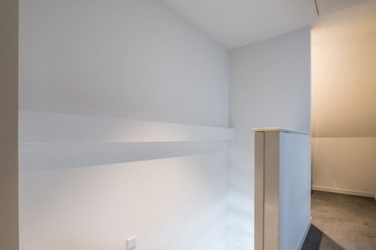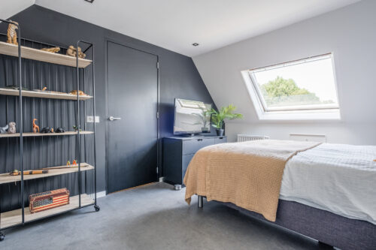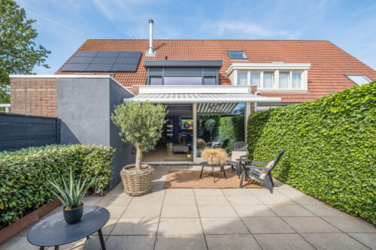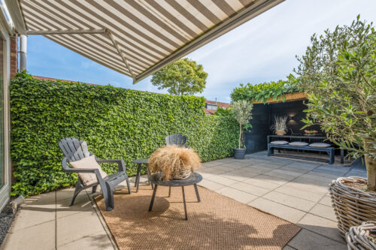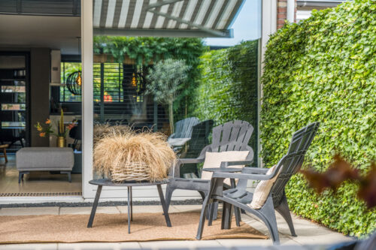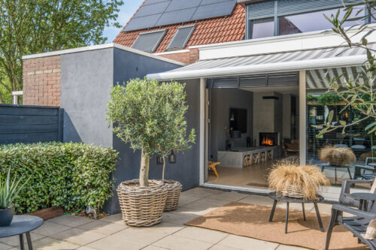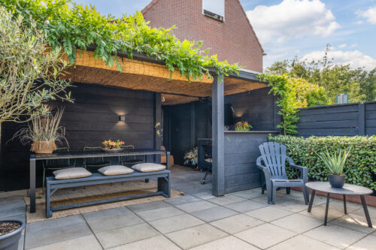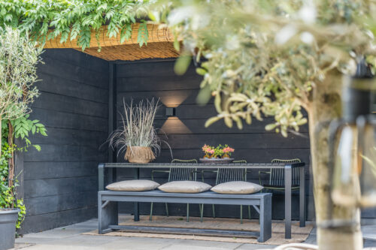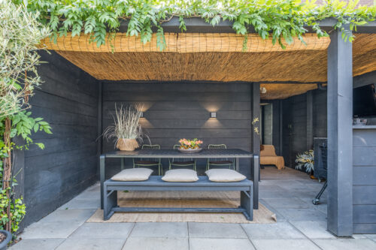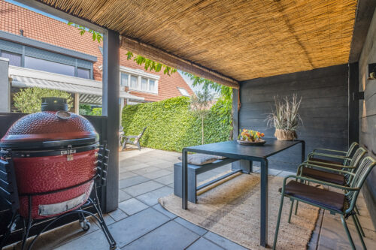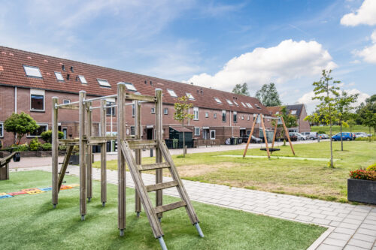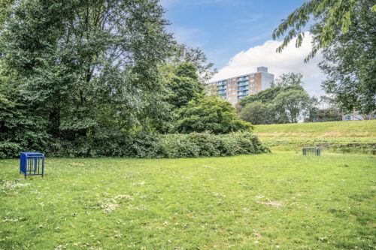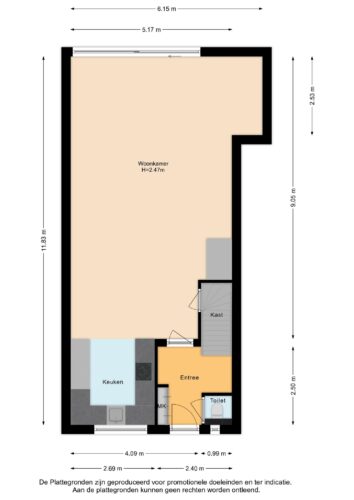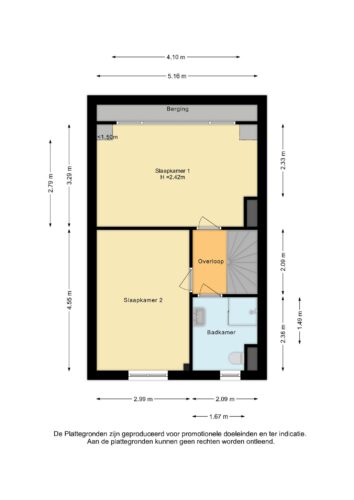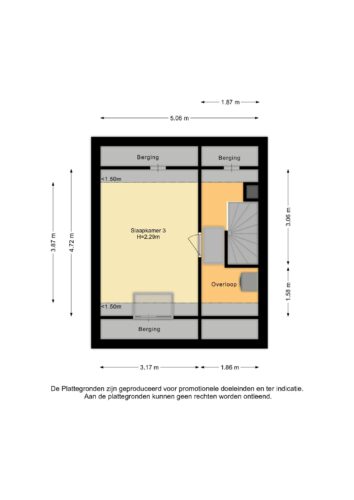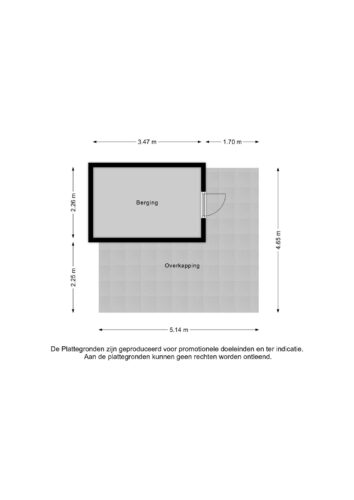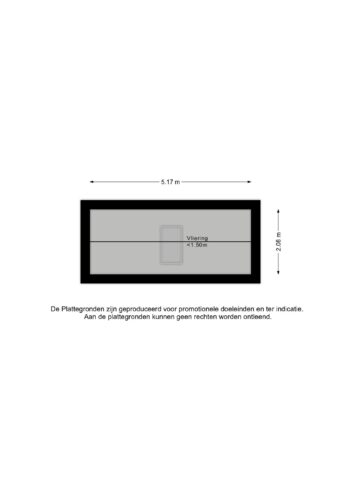—————————ENGLISH TRANSLATION BELOW———————- Heel soms komt er een woning te koop waarbij je het gevoel hebt alsof je een woon-magazine bent binnen gestapt…… Wauw, dit instapklare huis laat werkelijk niets te wensen over! Uitgebouwd, dakkapel, tuin zuidwest…. keuken, badkamer………..alles super de luxe afgewerkt! Thans in de verkoop 124 m² ultiem woongenot! Met een grote woonkamer, drie ruime slaapkamers, moderne keuken
—————————ENGLISH TRANSLATION BELOW———————-
Heel soms komt er een woning te koop waarbij je het gevoel hebt alsof je een woon-magazine bent binnen gestapt…… Wauw, dit instapklare huis laat werkelijk niets te wensen over! Uitgebouwd, dakkapel, tuin zuidwest…. keuken, badkamer………..alles super de luxe afgewerkt! Thans in de verkoop 124 m² ultiem woongenot!
Met een grote woonkamer, drie ruime slaapkamers, moderne keuken en uitstekend sanitair is dit een huis met puur wooncomfort. En dan hebben we het nog niet eens gehad over de fantastische tuin met luxe overkapping en veel privacy. Je woont in een leuke en rustige buurt met alle denkbare voorzieningen binnen handbereik. Kortom, een unieke kans die je niet kunt laten schieten!
Indeling van de woning:
Al in de voortuin merk je de verzorgdheid van deze woning.
Achter de voordeur vind je de entreehal met meterkast, luxe toiletruimte met zwevend toilet, trapopgang naar de eerste verdieping en toegang tot de woonkamer.
De woonkamer is uitgebouwd en biedt een oase aan licht en ruimte. Grote glaspui, prachtige ‘essenhouten’ vloer, gestuukte wanden en plafonds, fraaie open haard welke op speelse wijze is geïntegreerd…….alles klopt!
Het ruimte effect is extra: de voormalige berging is bij uitbouw bij de woonkamer getrokken waardoor de woning uitloopt in een breedte van ruim 6 meter.
De keuken is aan de voorzijde van de woning en voorzien van luxe inrichting. Uiteraard is deze voorzien van alle voorzieningen welke je bij een woning van dit kaliber mag verwachten: van vaatwasser tot de Quooker is gedacht…..
Eerste verdieping
Via de trap in de entreehal bereik je de overloop van de eerste verdieping.
De ‘master’ bedroom is aan de achterzijde, over de volle breedte van de woning. Compleet met groot dakkapel met screen, stuukplafonds met inbouwspots, een heerlijke leefruimte. De tweede slaapkamer is aan de voorzijde en eveneens fors van afmeting.
De moderne badkamer is aan de voorzijde gelegen en luxe uitgevoerd. Je treft hier een zwevend toilet, badmeubel met wastafel, inloopdouche en design radiator aan. De ruimte wordt verlicht met inbouwspots en is voorzien van vloerverwarming.
Tweede verdieping
De overloop van de tweede verdieping is bereikbaar via de trap. Op deze overloop vind je de wasmachine- en drogeraansluitingen. Verder biedt de overloop toegang tot een berging en de volwaardige derde slaapkamer.
De derde slaapkamer is, net als de overige slaapkamers van deze woning, hoogwaardig afgewerkt. De wanden en het plafond zijn strak afgewerkt in rustige tinten. Door het grote dakraam komt er veel daglicht naar binnen. Aan zowel de voor- als achterzijde heb je toegang tot een berging om spullen op te bergen.
Vliering:
Op de overloop van de tweede verdieping vind je een vlizotrap naar de vliering. De vliering kan gebruikt worden voor bergruimte.
Tuin:
De prachtig aangelegde achtertuin op het zuidwesten, vormt het volgende pareltje van deze woning. Onderhoudsvriendelijk aangelegd dus van het heerlijke weer genieten doe je in alle rust; de hoge beplanting en schutting staat garant voor volop privacy.
Aan de achterzijde van de tuin beschik je over een berging met aansluitend een overkapping. Deze grote overkapping maakt het mogelijk om ook overdekt tijd in de buitenlucht te spenderen. Onder deze luxe overkapping is het heerlijk toeven.
De berging biedt ruimte om fietsen te stallen of (tuin)spullen op te bergen. Via een achterom is de tuin bereikbaar.
Over de ligging en de buurt:
Deze instapklare woning met vrij uitzicht is gebouwd in 1984 en gelegen aan een rustige weg in de Kouterstraat in Purmerend. Het huis staat in de rustige en kindvriendelijke buurt Werktuigenbuurt. Je woont op korte loopafstand van het Leeghwaterpark en park De Uitvlugt, waardoor je dichtbij de woning wandel-, fiets- en recreatiemogelijkheden hebt. Er zijn ook veel sportvoorzieningen in de buurt te vinden, waaronder een voetbalclub, golfclub, boogschietbaan en sportschool.
Net als het centrum zijn ook het treinstation en het voortgezet onderwijs op fietsafstand te vinden. De supermarkt, kinderopvang, basisschool en bushalte zijn allemaal lopend bereikbaar. De woning is zowel met de auto, fiets als het openbaar vervoer goed te bereiken. Het huis heeft een gunstige ligging ten opzichte van uitvalswegen. Je woont op korte afstand van de A7.
Parkeren:
Er is parkeergelegenheid rond het huis.
Kenmerken van de woning:
• Instapklare woning met vrij uitzicht
• Geweldige tuin met mooie overkapping
• Drie slaapkamers, moderne keuken en luxe sanitair
• Luxe afwerking
• Vloerverwarming in toiletruimte en badkamer
• Rustige ligging nabij de dijk
• Winkelcentrum op loopafstand
• Binnenstad op fietsafstand
• Veel voorzieningen in de nabijheid
• Dichtbij de A7
• Volledige eigendom
—————————ENGLISH TRANSLATION BELOW———————-
A house you can really only dream of! Wow, this ready-to-move-in house leaves nothing to be desired. The house, located in the Kouterstaat, has 124 m² of living space and a modern finish. With a large living room, three spacious bedrooms, modern kitchen and excellent plumbing, this is a house with pure living comfort. And we have not even mentioned the fantastic garden with luxurious canopy and lots of privacy yet. You live in a nice neighborhood with all imaginable amenities within easy reach. In short, a unique opportunity you can’t pass up!
About the location and the neighborhood:
This move-in ready house with unobstructed views was built in 1984 and located on a quiet road in the Kouterstraat in Purmerend. The house is in the quiet and child-friendly neighborhood Werktuigenbuurt. You live a short walk away from the Leeghwater Park and park De Uitvlugt, which gives you walking, cycling and recreational opportunities close to the house. There are also many sports facilities nearby, including a soccer club, golf club, archery range and gym.
Within walking distance of the home you will find shopping center Gildeplein. This nice shopping center offers all kinds of stores for your daily groceries. The cozy center of Purmerend can be reached by bicycle. Here you will find the Eggert shopping center, an indoor shopping center with more than 50 stores in the field of fashion, beauty and lifestyle. You will also find a number of eateries. Not only in the Eggert shopping center you will find stores, also in the shopping streets around it. For a snack or drink, you can visit De Koemarkt. This cozy square has a lot of nice restaurants, cafes and terraces.
Like the center, the train station and secondary schools are also within biking distance. The supermarket, daycare, elementary school and bus stop are all within walking distance. The house is easily accessible by car, bicycle and public transport. The house is conveniently located to roads. You live a short distance from the A7.
Layout of the house:
Ground floor:
Through the beautifully landscaped front garden, the covered front door of this move-in ready home is accessible. Behind the front door you will find the entrance hall with meter cupboard, nicely finished toilet room with floating toilet, staircase to the first floor and access to the living room.
The living room is very spacious and characterized by the luxurious finish. The room has a beautiful, bright floor. The walls and ceiling are finished to a high standard in neutral colors. In the living room you enjoy a very good light thanks to the large window at the back. This window has a sliding door to the backyard. The living room provides access to the stairs cupboard and the kitchen.
The kitchen is located at the front of the house. The modern U-kitchen can be recognized by its white kitchen cabinets and dark countertop. You have the following appliances here: dishwasher, oven, induction stove, koelkats, freezer, Quooker and extractor.
First floor:
Through the stairs in the entrance hall you reach the landing of the first floor. This landing provides access to all rooms. On the first floor of the house you will find the staircase to the second floor, the first two bedrooms and the bathroom.
Of the two large bedrooms on the first floor, one is located at the front and one at the back. The bedroom at the back is located across the entire width of the house and is therefore the most spacious. Both bedrooms are luxuriously finished. Calm and warm colors are used for the walls. The rooms are lit with recessed spotlights and the light is excellent in both bedrooms.
The modern bathroom is located at the front on the first floor. The floor is tiled in a warm color and the walls have gray tiling. You will find a toilet, vanity unit with sink, shower and radiator here. The room is illuminated with recessed spotlights and has underfloor heating.
Second floor:
The landing of the second floor is accessible via the staircase. On this landing you will find the washer and dryer connections. Furthermore, the landing provides access to a storage room and the third bedroom.
The third bedroom is, like the other bedrooms in this house, finished to a high standard. The walls and ceiling are well finished in calm tones. Through the large skylight there is plenty of natural light coming in. At both the front and back you have access to a storage room to store things.
Attic:
On the landing of the second floor you will find a loft ladder to the attic. The attic can be used for storage space.
Garden:
The house has a well-kept backyard, which is mostly tiled. Because of the amount of space you have, it is possible to realize a nice lounge area. You can enjoy the lovely weather in peace, because of the high planting and fence you will experience plenty of privacy. At the back of the garden you have a shed with an adjoining canopy. This large canopy makes it possible to spend time outdoors covered. It is lovely to spend time under this luxurious canopy.
The shed offers space to store bicycles or (garden) equipment. Through a back entrance, the garden is accessible.
Parking:
There is parking space around the house.
Features of the house:
• Ready-to move-in house with open views
• Great garden with beautiful canopy
• Three bedrooms, modern kitchen and luxury plumbing
• Luxury finishing
• Underfloor heating in toilet and bathroom
• Quiet location near the dike
• Shopping center within walking distance
• Downtown within cycling distance
• Many amenities nearby
• Close to the A7
• Full ownership
