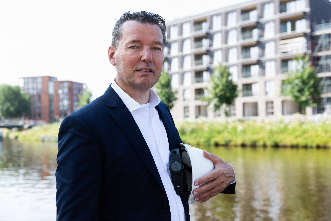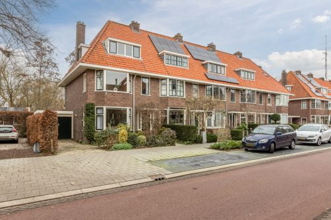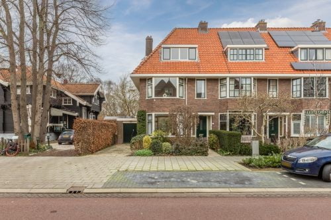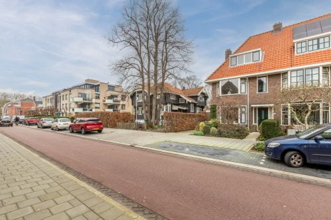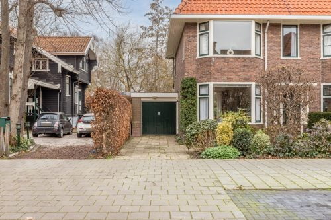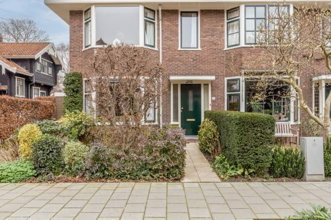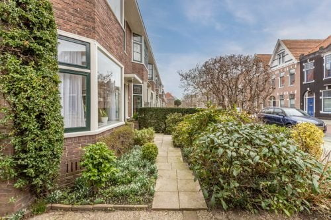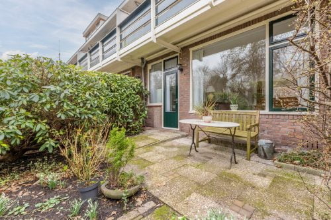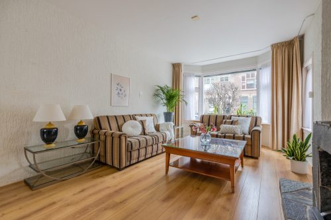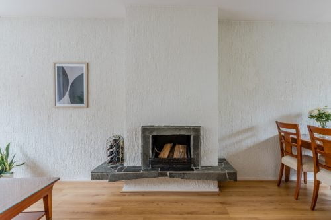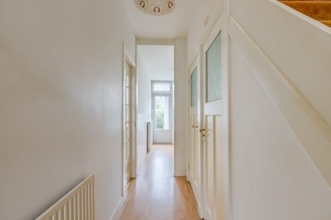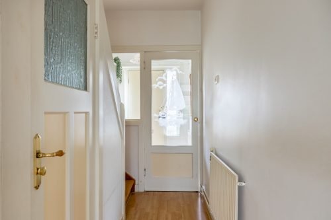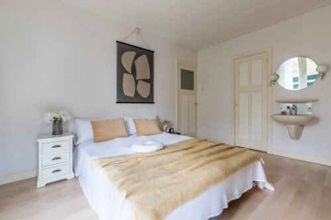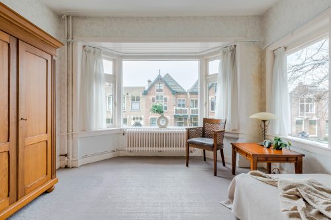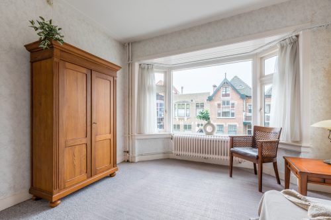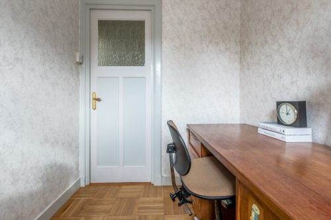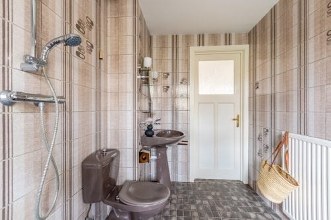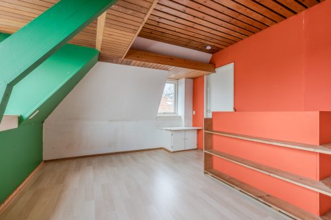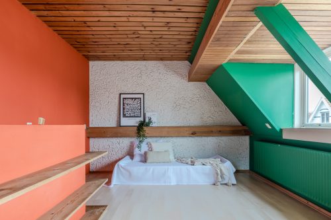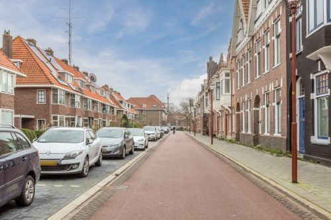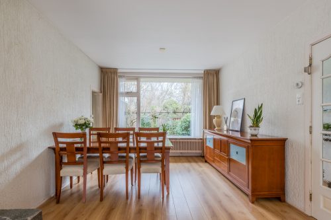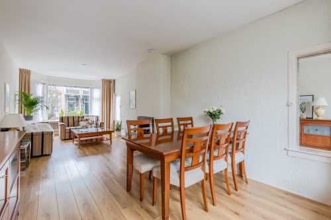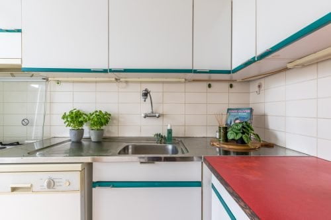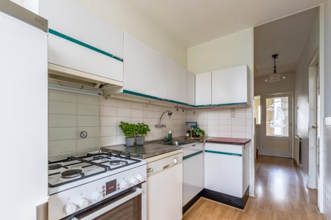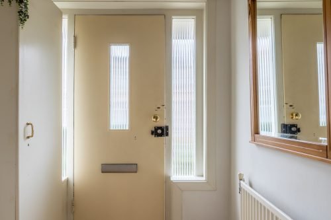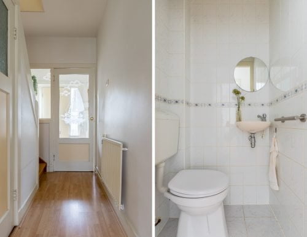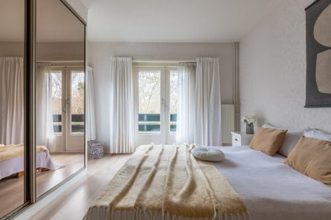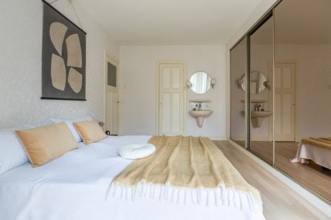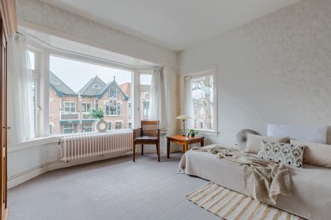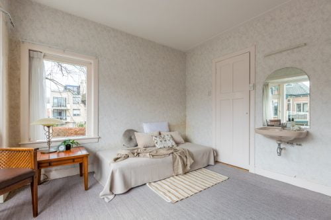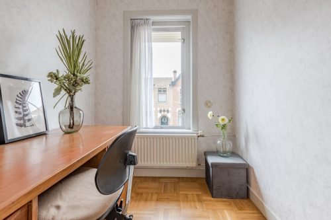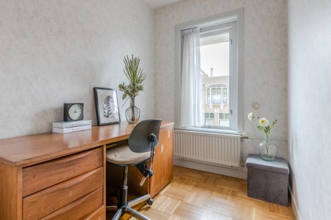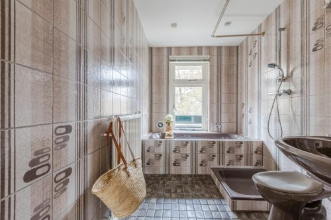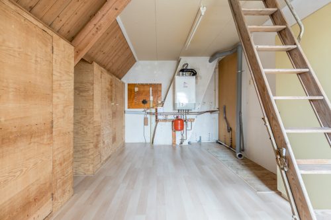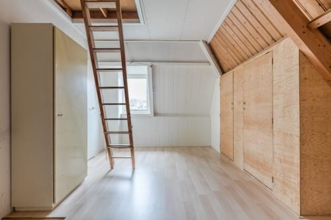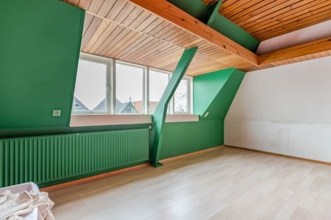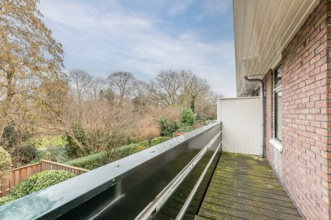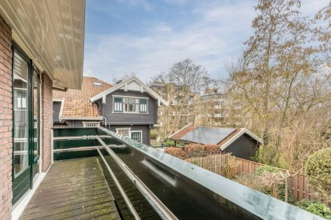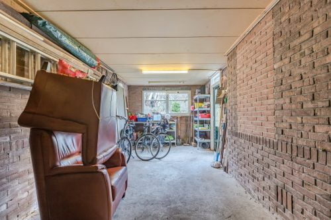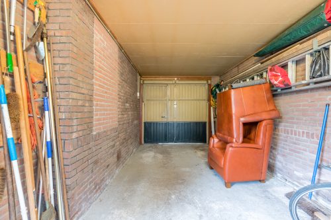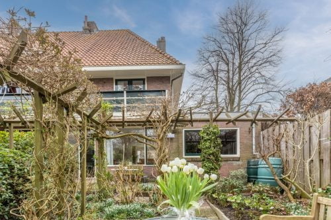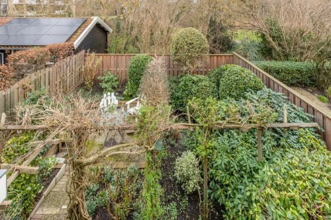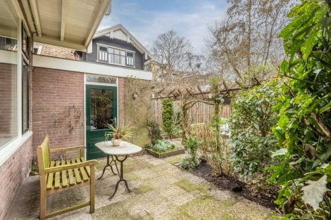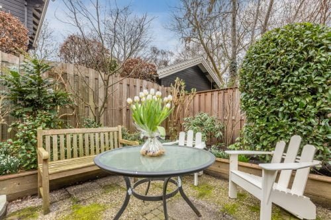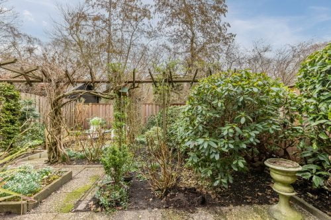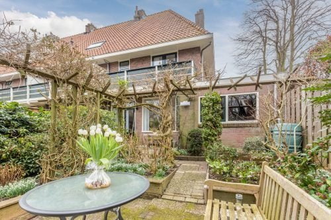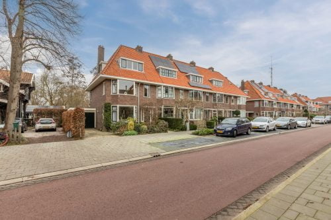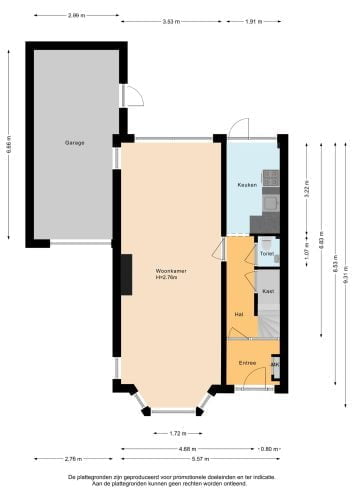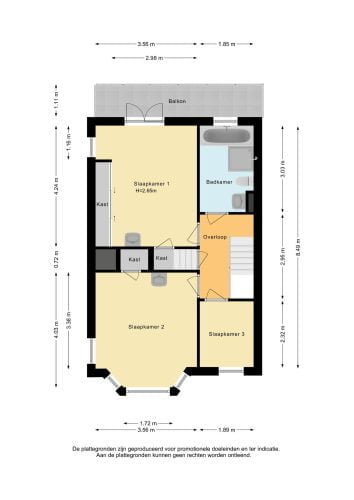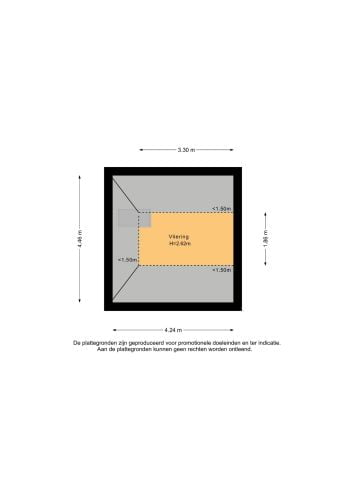————————–ENGLISH TRANSLATION BELOW———————- Wauw, dit is wonen op een absolute toplocatie! Maar wat een leuk huis!? Wat een uitstraling! Deze keurig onderhouden hoekwoning met garage is prachtig gelegen in een parkachtige omgeving in het centrum van Purmerend! Niet luxe, mogelijk gedateerd of misschien wel ouderwets…..maar gewoon goed bewoonbaar en wat een “oer charmante woning” voor de liefhebber! Met bijna 140
————————–ENGLISH TRANSLATION BELOW———————-
Wauw, dit is wonen op een absolute toplocatie! Maar wat een leuk huis!? Wat een uitstraling! Deze keurig onderhouden hoekwoning met garage is prachtig gelegen in een parkachtige omgeving in het centrum van Purmerend! Niet luxe, mogelijk gedateerd of misschien wel ouderwets…..maar gewoon goed bewoonbaar en wat een “oer charmante woning” voor de liefhebber! Met bijna 140 m2 woonoppervlakte een woning met volop mogelijkheden en volume op de juiste plek! Een lekker licht huis, propvol karakteristieke, leuke oude details; van een heuse vestibule tot een mooie erker aan de voorzijde….een speels balkon bereikbaar via openslaande tuindeuren aan de achterzijde misschien? Je beschikt over maar liefst vier slaapkamers, een lichte woonkamer, ruime zolder, grote garage en een mooie tuin met volop privacy. Prachtige kavel van 211 m2 eigen grond met volop parkeermogelijkheid op eigen erf. Hier voel je je snel thuis!
Over de ligging en de buurt:
Deze bijzondere woning (1934) is gelegen aan een rustige weg in de Julianastraat in Purmerend. Je woont in de buurt Zuiderpolder, een kindvriendelijke en rustige buurt met alles binnen handbereik.
De bruisende binnenstad ligt op slechts een paar minuten loopafstand. In het centrum van Purmerend vind je het Eggert winkelcentrum. Dit overdekte winkelcentrum biedt jou meer dan 50 leuke winkels op het gebied van mode, beauty en lifestyle. In de winkelstraten rondom dit winkelcentrum, vind je ook nog een aantal winkels. In zowel het Eggert winkelcentrum als in de straten rondom zijn ook diverse horecagelegenheden te vinden.In de gezellige binnenstad is ook de Koemarkt gelegen. Dit is een groot, gezellig plein dat voorzien is van allerlei leuke restaurants, cafés en terrassen.
Naast het centrum tref je ook het dichtstbijzijnde treinstation, de kinderopvang, de basisschool, het voortgezet onderwijs en de bushalte op loopafstand. De uitvalswegen zijn vanaf de woning ook goed bereikbaar. Zo woon je dichtbij de A7.
Indeling van de woning:
Begane grond
De deels groene, deels betegelde voortuin biedt toegang tot de voordeur van deze woning. Achter de voordeur vind je de vestibule met meterkast en toegang tot een andere hal. Via die hal bereik je de trapopgang naar de eerste verdieping, bergruimte, een lichtgekleurde toiletruimte met staand toilet en fonteintje, de keuken en de woonkamer.
De keuken is gelegen aan de achterzijde van de woning en te herkennen aan de witte keukenkastjes. Je beschikt hier over de volgende apparatuur: vaatwasser, oven, gasfornuis en koelkast. Aan de achterzijde heeft de ruimte een grote raampartij met openslaande deur naar de achtertuin.
De woonkamer ligt over de gehele lengte van de woning en biedt daardoor veel ruimte. Door de erker met ramen aan de voorzijde en de grote raampartij aan de achterzijde, geniet je in het woongedeelte van veel lichtinval. De woonkamer is voorzien van een vloer van laminaat en de muren en het plafond zijn afgewerkt in rustige kleuren. Centraal in de woonkamer tref je een openhaard aan.
Eerste verdieping
Via de trapopgang in de hal bereik je de overloop van de eerste verdieping. Deze overloop biedt toegang tot de trapopgang naar de tweede verdieping, de eerste drie slaapkamers en de badkamer.
Op de eerste verdieping vind je drie slaapkamers, waarvan twee aan de voorzijde en één aan de achterzijde. De ruimtes zijn stuk voor stuk netjes afgewerkt. De twee grootste slaapkamers hebben ieder een eigen wastafel en kastruimte. De raampartijen in deze slaapkamers zijn groot, waardoor veel natuurlijk licht naar binnenkomt. De kamer aan de achterzijde heeft openslaande deuren naar een balkon. Dit balkon is gelegen over de gehele breedte van de woning en biedt ruimte voor het plaatsen van enkele kleine stoelen en een kleine tafel. Dat is pas vriendelijk wakker worden!
De badkamer ligt aan de achterzijde op de eerste verdieping. Deze ruimte kenmerkt zich door de karakteristieke afwerking. Je treft hier een staand toilet, wastafel, ligbad en douche aan. De ruimte wordt met inbouwspots verlicht.
Tweede verdieping
De trap geeft toegang tot de overloop van de tweede verdieping. De ruime zolder biedt met thans twee dakkapellen nog voldoende mogelijkheden twee slaapkamers te realiseren! De zolder is thans voorzien van de wasmachine- en drogeraansluitingen en biedt toegang tot de vierde slaapkamer van deze woning. Deze slaapkamer heeft een lichte laminaatvloer en de wanden zijn voornamelijk kleurrijk afgewerkt. Vanaf hier heb je toegang tot twee bergingen om spullen op te bergen.
Vliering:
De vierde slaapkamer heeft een vlizotrap naar de vliering. Deze vliering kan gebruikt worden als bergruimte.
Tuin:
Het huis heeft een heerlijk brede tuin, direct grenzend aan het Nassauplantsoen. De tuin beschikt over mooie beplanting en er is voldoende ruimte voor het realiseren van een loungeplek. Niet alleen geniet je van het zonnetje, maar ook van je rust en privacy.
De tuin is rondom namelijk uitstekend beschut. Aan de voorzijde van de tuin vind je de toegang tot de garage. Deze garage biedt naast parkeergelegenheid ook nog ruimte om fietsen te stallen of (tuin)spullen op te bergen. Er is geen achterom.
Voldoende parkeergelegenheid op eigen erf.
Kenmerken van de woning:
• Goed onderhouden woning
• Mooie tuin met veel privacy
• Prachtige, authentieke bouwstijl
• Grote garage
• Gelegen op een toplocatie
• Centrum, scholen en treinstation op loopafstand
• Uitvalswegen goed bereikbaar
• Volledige eigendom
————————–ENGLISH TRANSLATION BELOW———————-
Wow, this is living in an absolute prime location! If you are looking for a house with every imaginable amenity nearby, then this is your ultimate chance. You will find parks, sports facilities, the center, schools, public transport connections and roads all just steps away. But that’s not all this charming home has to offer you. The house has 139.3 m2 of living space, a beautiful architecture and is well maintained. You have no less than four bedrooms, a bright living room, spacious attic, large garage and a beautiful garden with plenty of privacy. Here you will quickly feel at home!
About the location and neighborhood:
This particular house (1935) is located on a quiet road in the Julianastraat in Purmerend. You live in the neighborhood Zuiderpolder, a child-friendly and quiet neighborhood. Close to the house you will find the Beusebos, Stadsgracht park, Burgemeester R. Kooimanpark and the Leeghwaterpark, which offer you walking, cycling and recreational opportunities. In the close vicinity you will also find several sports facilities, including a soccer club and baseball club.
The bustling city center is just a few minutes’ walk away. In the center of Purmerend you will find the Eggert shopping center. This indoor shopping center offers you more than 50 nice stores in the field of fashion, beauty and lifestyle. In the shopping streets around this shopping center, you will also find a number of stores. In both the Eggert shopping mall and in the streets around are also several catering establishments to find. In the cozy city center is also the Koemarkt located. This is a large, cozy square which is equipped with all kinds of restaurants, cafes and terraces.
Besides the center you will also find the nearest train station, day care, elementary school, secondary school and bus stop within walking distance. The arterial roads are also easily accessible from the house, you live close to the A7.
Layout of the house:
Ground floor:
The partly green, partly tiled front garden provides access to the front door of this house. Behind the front door you will find the entrance hall with meter cupboard and access to another hallway. Through that hall you reach the staircase to the first floor, storage space, a light colored toilet room with standing toilet and sink, the kitchen and the living room.
The kitchen is located at the back of the house and can be recognized by the white kitchen cabinets. You have the following appliances here: dishwasher, oven, stove and refrigerator. At the back, the room has a large window with sliding door to the backyard.
The living room is located along the entire length of the house, offering plenty of space. Because of the bay window at the front and the large window at the back, you enjoy a lot of light in the living area. The living room has a laminate floor and the walls and ceiling are finished in calm colors. In the center of the living room you will find a fireplace.
First floor:
Through the staircase in the hall you reach the landing of the first floor. This landing provides access to the staircase to the second floor, the first three bedrooms and the bathroom.
On the first floor you will find three bedrooms, two at the front and one at the back. The rooms are all nicely finished. The two largest bedrooms each have their own sink and closet space. The windows in these bedrooms are large, bringing in lots of natural light. The room at the back has doors to a balcony. This balcony is located across the entire width of the house and offers space to place some small chairs and a small table.
The bathroom is located at the back on the first floor. This space is characterized by the characteristic finish. You will find a standing toilet, sink, bathtub and shower here. The space is illuminated with recessed spotlights.
Second floor:
The staircase gives access to the landing of the second floor. The spacious attic offers the opportunity to create an additional space, such as a hobby or study room. The attic is equipped with the washer and dryer connections and provides access to the fourth bedroom of this house. This bedroom has a light laminate floor and the walls are mainly colorfully finished. From here you have access to two storage rooms to store belongings.
Attic:
The fourth bedroom has a loft ladder to the attic. This attic can be used as storage space.
Garden:
The house has a large, mostly green garden. The garden has beautiful planting and there is enough space to create a lounge area. You can do this by placing garden furniture, so that it is possible to lounge in the garden when the weather is nice. Not only will you enjoy the sunshine, but also your peace and privacy. In fact, the garden is excellently sheltered all around. At the front of the garden you will find access to the garage. This garage offers parking space as well as room to store bicycles or (garden) equipment. There is no back entrance.
Parking:
Private garage and parking space around the house.
Features of the house:
• Well maintained house
• Beautiful garden with lots of privacy
• Beautiful, authentic architecture
• Large garage
• Located on a prime location
• Center, schools and train station within walking distance
• Highways easily accessible
• Energy label: F
• Full ownership


