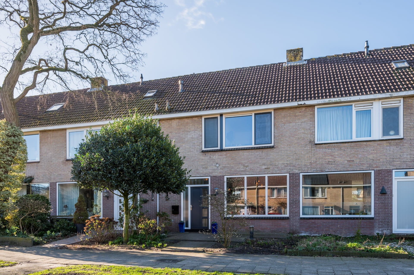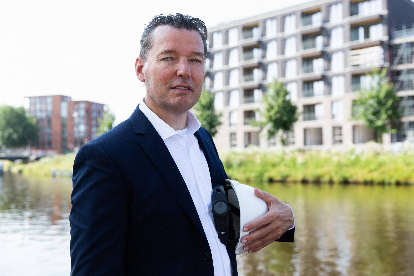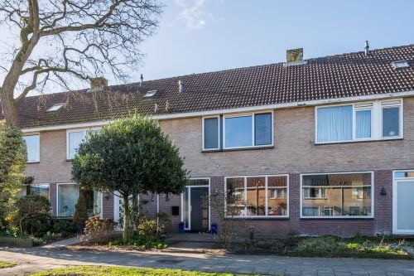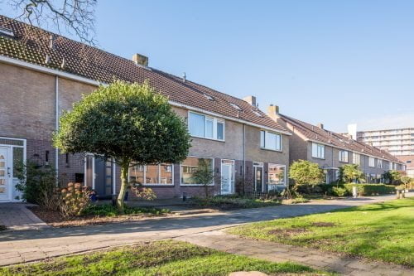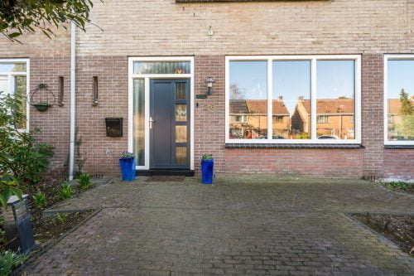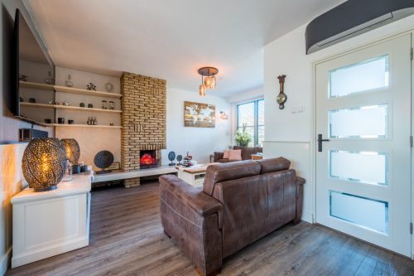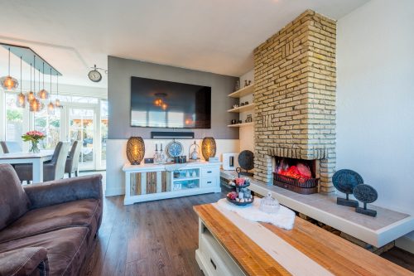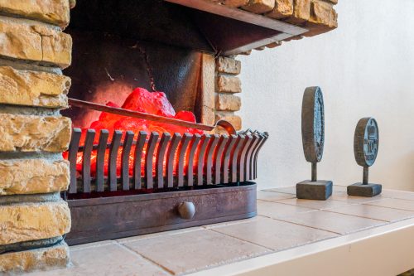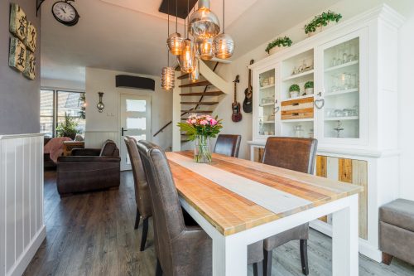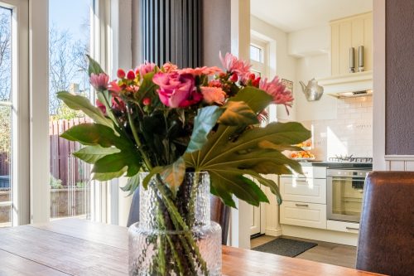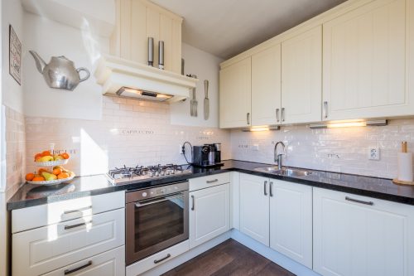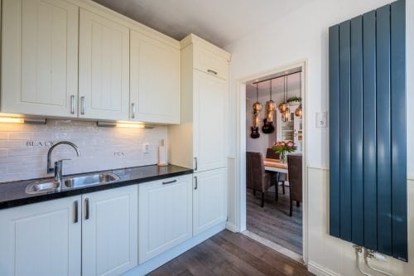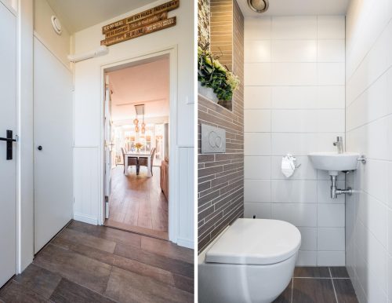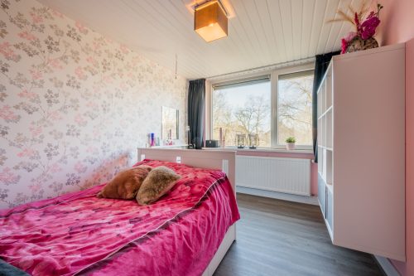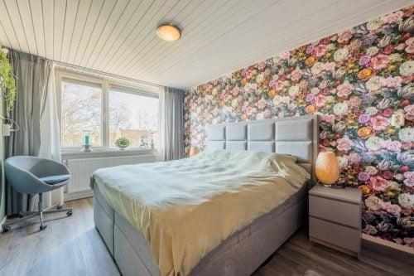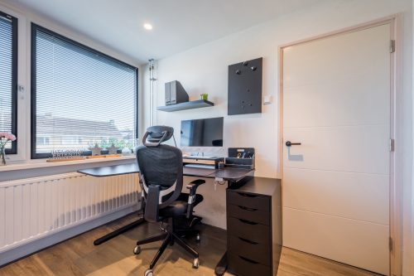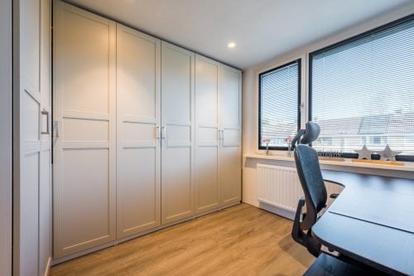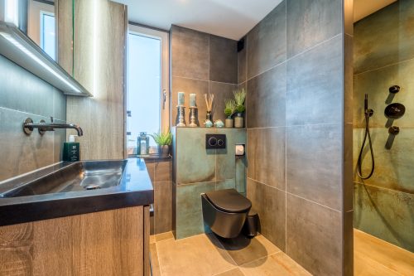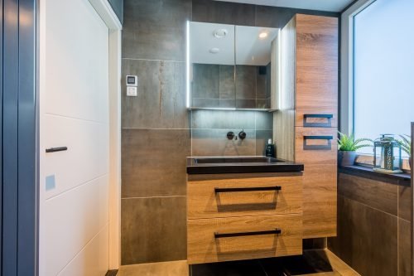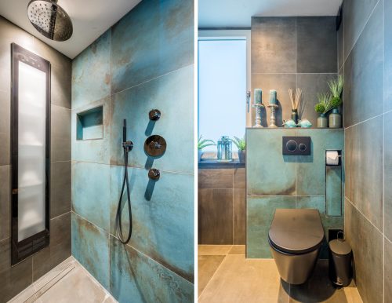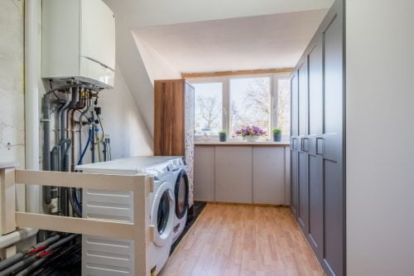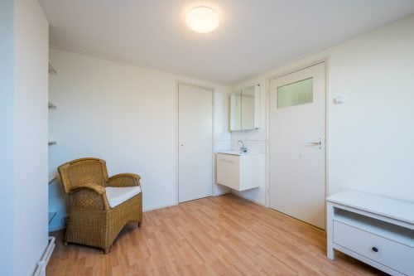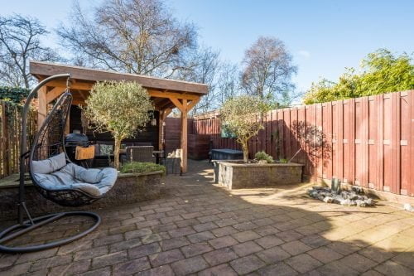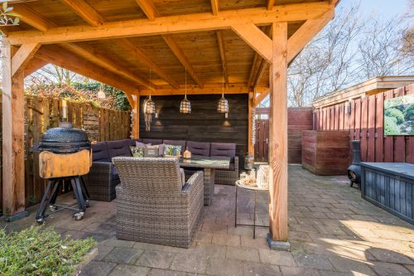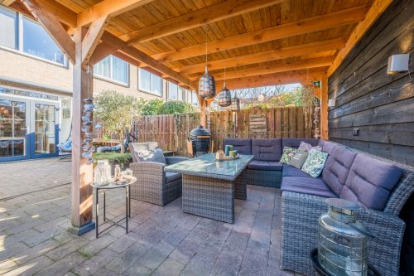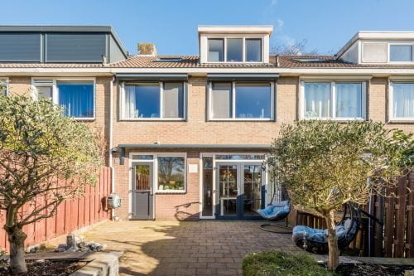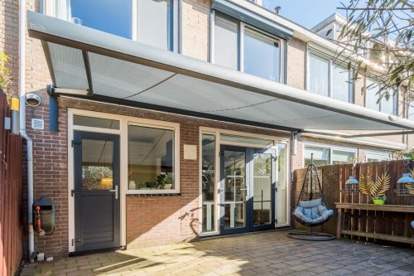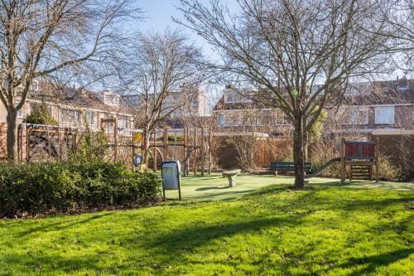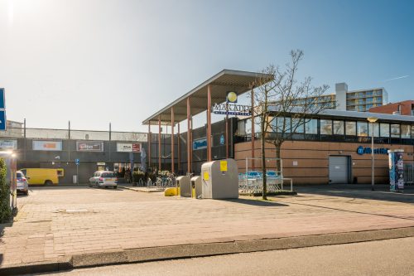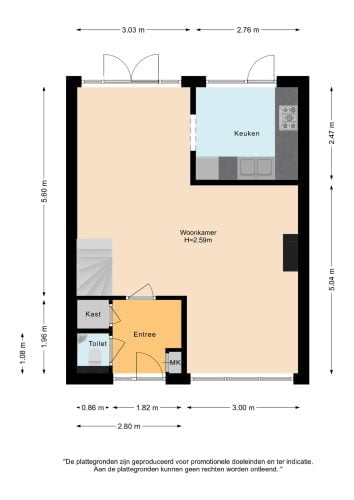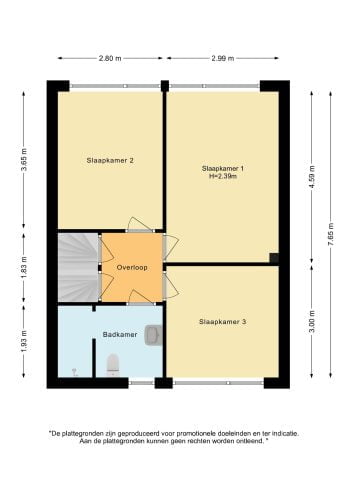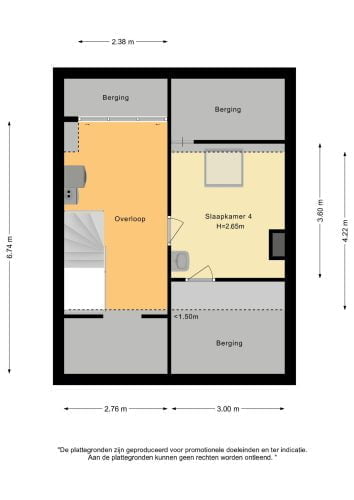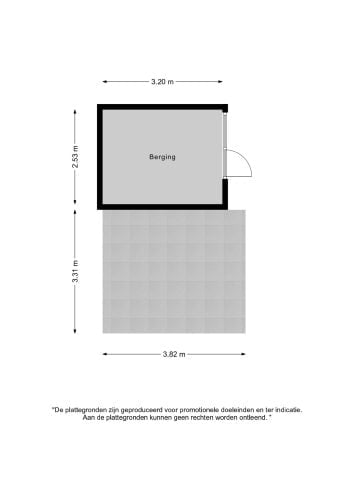————————–ENGLISH TRANSLATION BELOW———————- Zoek je een moderne, op en top verzorgde gezinswoning op een toplocatie? Dit is je kans! Deze prachtige woning, gelegen in de Henri Dunantstraat, is van alle gemakken voorzien! Bijna 117m2 luxe met hoogwaardige afwerking! Wat deze mooie woning jou allemaal te bieden heeft? Een lichte woonkamer, vier slaapkamers, mooie keuken, recent en luxe sanitair en een
————————–ENGLISH TRANSLATION BELOW———————-
Zoek je een moderne, op en top verzorgde gezinswoning op een toplocatie? Dit is je kans! Deze prachtige woning, gelegen in de Henri Dunantstraat, is van alle gemakken voorzien!
Bijna 117m2 luxe met hoogwaardige afwerking! Wat deze mooie woning jou allemaal te bieden heeft? Een lichte woonkamer, vier slaapkamers, mooie keuken, recent en luxe sanitair en een grote tuin op het zuiden waar, zonder achterburen, het heerlijk toeven is. Het geheel is recent totaal voorzien van kunst stof ramen en kozijnen.
Ook de locatie is geweldig te noemen. Je vindt haast alle denkbare voorzieningen op korte afstand van de woning. Kortom: een instapklare woning op een prachtige locatie!
Over de ligging en de buurt:
Deze schitterende woning (1969) met vrij uitzicht is gelegen in de Henri Dunantstraat in Purmerend. In de nabijheid van het huis vind je diverse parken, waaronder park De Uitvlugt, het Leeghwaterpark en park De Noord. Daardoor kun je dichtbij de woning heerlijk wandelen, fietsen en recreëren. Op fietsafstand tref je meerdere sportfaciliteiten aan. Denk aan een voetbalclub, golfclub, zwembad en bowlingbaan.
Je woont op loopafstand van Shopping Center Makado. In dit overdekte winkelcentrum ben je aan het juiste adres voor winkels voor je dagelijkse boodschappen. Het centrum van Purmerend is vanaf het huis slechts 10 minuten fietsen. Hier is het overdekte Eggert winkelcentrum gelegen, dat jou meer dan 50 winkels op het gebied van mode, beauty en lifestyle biedt. Daarnaast vind je er diverse horecagelegenheden. Winkels vind je ook in de straten rondom het winkelcentrum. Op het gezellige plein de Koemarkt, ook gelegen in de binnenstad, vind je allerlei leuke restaurants, cafés en terrassen.
Het dichtstbijzijnde treinstation is zelfs lopend te bereiken. De supermarkt, kinderopvang, basisschool, het voortgezet onderwijs en de bushalte zijn op loopafstand gelegen. De uitvalswegen bevinden zich op korte afstand van de woning, je woont dichtbij de A7.
Indeling van de woning:
Begane grond
Middels de betegelde voortuin bereik je de voordeur van deze fraaie woning. Achter de voordeur tref je de entreehal met meterkast, mooi afgewerkte toiletruimte met zwevend toilet en fonteintje, kastruimte en toegang tot de woonkamer.
De woonkamer kenmerkt zich door de prachtige PVC-laminaatvloer en de muren en het plafond die in rustige kleuren zijn afgewerkt. Aan zowel de voor- als de achterzijde vind je een brede raampartij, wat voor een goede lichtinval in het woongedeelte zorgt. De raampartij aan de achterzijde heeft openslaande deuren naar de achtertuin. Centraal in de woonkamer tref je de trapopgang naar de eerste verdieping, een airco en een openhaard aan.
Via de achterzijde van het woongedeelte bereik je de keuken. De keuken staat in hoekopstelling en is te herkennen aan de crème keukenkastjes en het donkere werkblad. De volgende apparatuur is hier te vinden: vaatwasser (2022), oven, gasfornuis, koelkast en vriezer. Net als de woonkamer heeft ook de keuken een openslaande deur naar de achtertuin.
Eerste verdieping
De trap in de woonkamer biedt toegang tot de overloop van de eerste verdieping. Via deze overloop bereik je de trapopgang naar de tweede verdieping, de eerste drie slaapkamers en de badkamer. .
Van de drie ruime slaapkamers op de eerste verdieping, zijn er twee aan de achterzijde gelegen en één aan de voorzijde. De slaapkamers hebben netjes afgewerkte muren en plafonds en een mooie PVC-laminaatvloer. Alle kamers hebben een grote raampartij en daardoor een goede lichtinval. Geen ruimteverlies door rechte gevels.
De badkamer is gelegen aan de voorzijde op de eerste verdieping en is gloednieuw. De ruimte kenmerkt zich dan ook door de hoogwaardige, moderne afwerking. Je treft hier een zwevend toilet, badmeubel met wastafel en inloopdouche met sunshower aan. De ruimte is voorzien van inbouwspots en vloerverwarming.
Tweede verdieping
Middels vaste trap bereikbaar alwaar een grote voorzolder voorzien van dakkapel, volop bergruimte en de wasmachine- en drogeraansluitingen. De overloop biedt daarnaast toegang tot de vierde slaapkamer van de woning.
De muren en het plafond zijn rustig afgewerkt en de ruimte heeft een lichte PVC-vloer. Je hebt een eigen wastafel en treft aan zowel de voor- als achterzijde een ruime berging aan.
Tuin:
Het huis heeft een prachtige grote tuin, die goed verzorgd is. De tuin is gelegen op het zuiden, waardoor je hier van veel zonuurtjes geniet. Je beschikt over een schitterende veranda uit 2020, waaronder je een heerlijke loungeplek kunt realiseren. Zo maak je het mogelijk om ook overdekt van de buitenlucht te genieten. Door de schutting aan beide zijden, ervaar je volop privacy.
Aan de veranda grenst een grote berging, die gebruikt kan worden om fietsen te stallen of spullen op te bergen. De tuin is via een achterom te bereiken.
Parkeren:
Er is parkeergelegenheid rond het huis.
Kenmerken van de woning:
• Charmante woning met vrije ligging
• Grote tuin op het zuiden
• Vier slaapkamers, mooie keuken en uitstekend sanitair
• Nieuwe badkamer met sunshower en vloerverwarming
• Volledig voorzien van kunststof kozijnen met isolatieglas
• Centrum op fietsafstand
• Veel voorzieningen op loopafstand
• A7 dichtbij
• Volledige eigendom
————————–ENGLISH TRANSLATION BELOW———————-
Looking for a modern home in a prime location? This is your chance! This beautiful home, located in the Henri Dunantstraat, is equipped with all amenities. The house has 116.8 m2 of living space and is finished to a high standard. What does this beautiful home have to offer you? A bright living room, four bedrooms, beautiful kitchen, modern plumbing and a large south-facing garden where it is lovely to stay. Not only does the house have a fantastic living, the location is also great. You will find almost all imaginable amenities within a short distance from the house. In short: a ready to move in house in a unique location!
About the location and the neighborhood:
This beautiful house (1969) with unobstructed views is located in the Henri Dunantstraat in Purmerend. In the vicinity of the house you will find several parks, including park De Uitvlugt, Leeghwaterpark and park De Noord. Therefore, near the house you can enjoy walking, cycling and recreation. Within cycling distance, you will find several sports facilities. Think of a soccer club, golf club, swimming pool and bowling alley.
You live within walking distance of Shopping Center Makado. In this indoor shopping center you are at the right place for stores for your daily needs. The center of Purmerend is only 10 minutes by bike from the house. Here is the indoor Eggert shopping center located, which offers you more than 50 stores in the field of fashion, beauty and lifestyle. In addition, you will find various restaurants. Stores can also be found in the streets around the shopping center. On the cozy square the Koemarkt, also located in the city center, you will find all kinds of nice restaurants, cafes and terraces.
The nearest train station can be reached by bicycle. The supermarket, childcare, elementary school, secondary school and bus stop are within walking distance. The arterial roads are a short distance from the house, you live close to the A7.
Layout of the house:
Ground floor:
Through the tiled front garden you reach the front door of this beautiful house. Behind the front door you will find the entrance hall with meter cupboard, nicely finished toilet room with floating toilet and sink, cupboard space and access to the living room.
The living room is characterized by the beautiful PVC laminate floor and the walls and ceiling that are finished in calm colors. At both the front and back you will find a wide window, which provides good light in the living area. The window at the back has doors to the backyard. Central in the living room you will find the staircase to the first floor and a fireplace.
Through the back of the living area you reach the kitchen. The kitchen is corner unit and can be recognized by the cream kitchen cabinets and dark countertop. The following appliances can be found here: dishwasher (2022), oven, stove, refrigerator and freezer. Like the living room, the kitchen also has a French door to the backyard.
First floor:
The staircase in the living room provides access to the first floor landing. Through this landing you reach the staircase to the second floor, the first three bedrooms and the bathroom.
Of the three spacious bedrooms on the first floor, two are located at the back and one at the front. The bedrooms have nicely finished walls and ceilings and nice PVC laminate flooring. All rooms have large windows and therefore good light.
The bathroom is located at the front on the first floor and is brand new. The room is therefore characterized by the high-quality, modern finish. Here you will find a floating toilet, vanity unit with sink and walk-in shower with sun shower. The space has recessed spotlights and underfloor heating.
Second floor:
The landing of the second floor can be reached via the staircase. On this spacious landing are the washer and dryer connections located. At the back you have a sliding closet, where you can store things. The landing also provides access to the fourth bedroom of the house. The walls and ceiling are quietly finished and the room has a light PVC floor. You have your own sink and will find a spacious storage room at both the front and back.
Garden:
The house has a wonderful large garden, which is well cared for. The garden is south facing, so you will enjoy many hours of sunshine here. You have a nice veranda from 2020, under which you can realize a lovely lounge area. This way you make it possible to enjoy the outdoors covered as well. Because of the fence on both sides, you experience plenty of privacy.
Adjacent to the veranda is a large shed, which can be used to store bikes or stuff. The garden can be accessed via a back entrance.
Parking:
Parking is available around the house.
Features of the house:
• Charming home with unobstructed views
• Large south facing garden
• Four bedrooms, beautiful kitchen and excellent plumbing
• New bathroom with sun shower and underfloor heating
• Fully equipped with plastic frames
• Center on biking distance
• Many amenities within walking distance
• A7 nearby
• Full ownership

