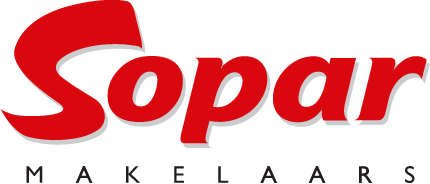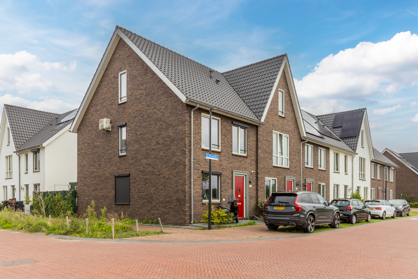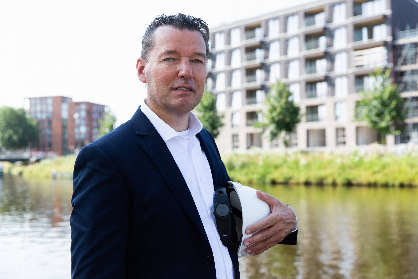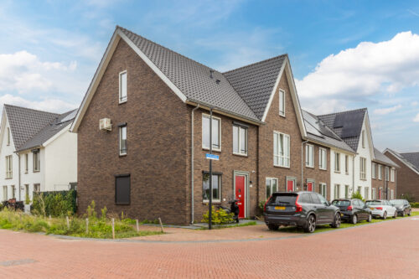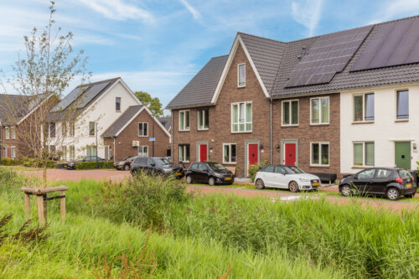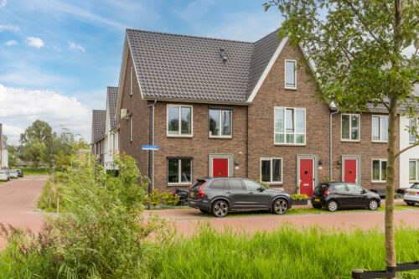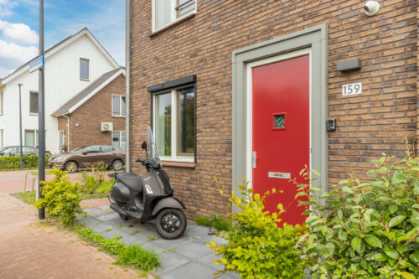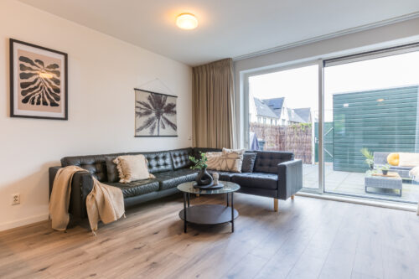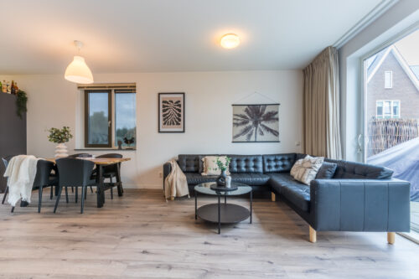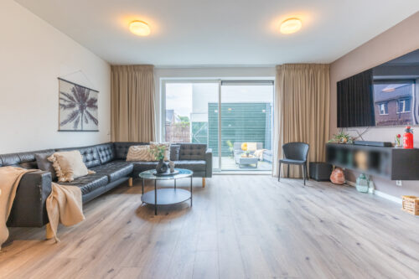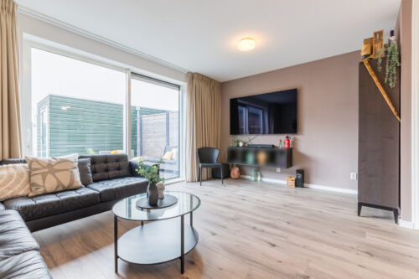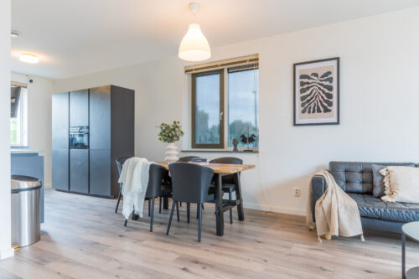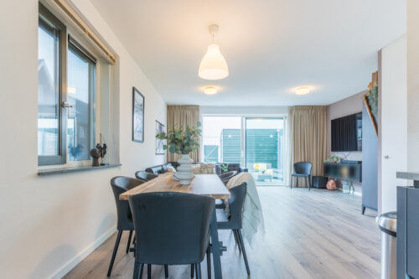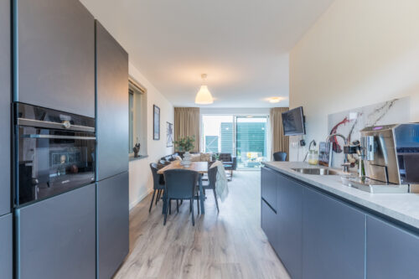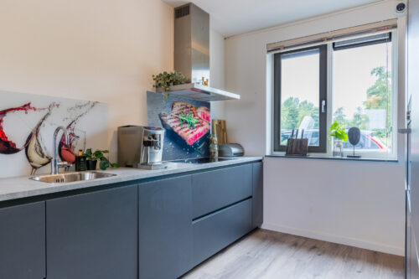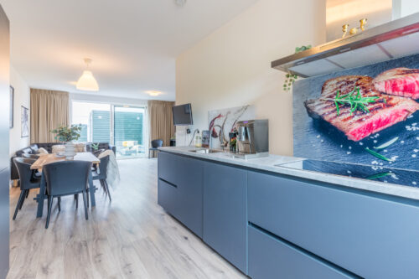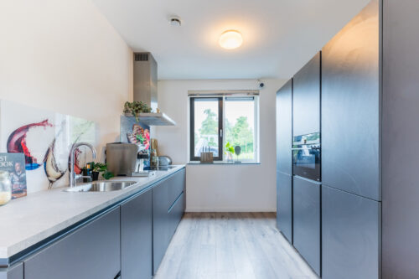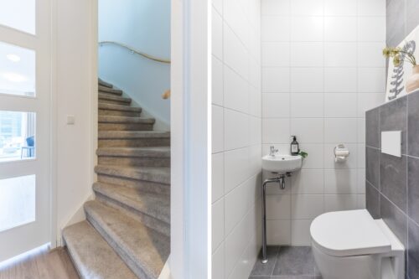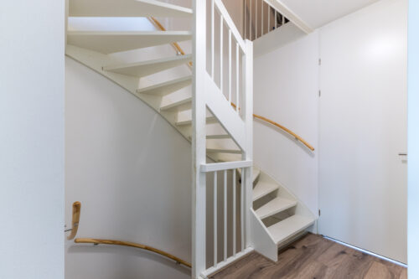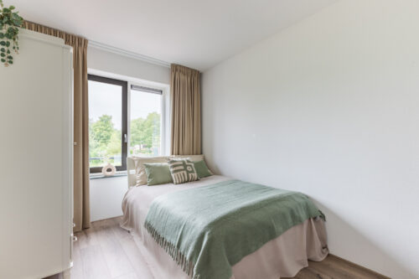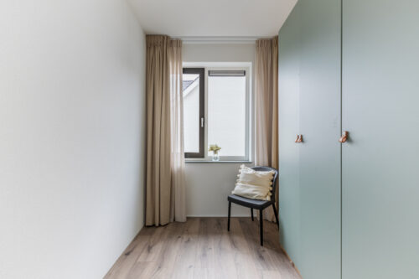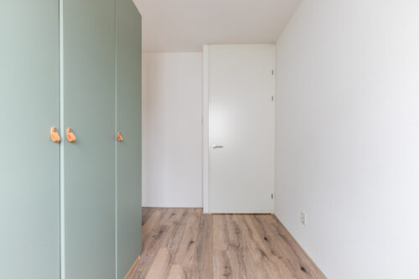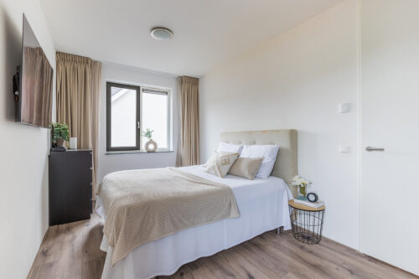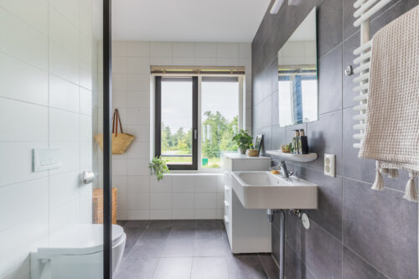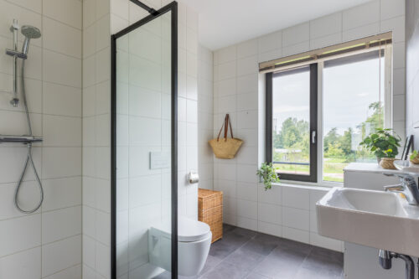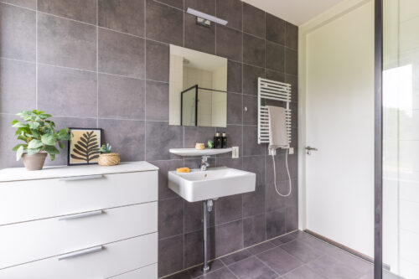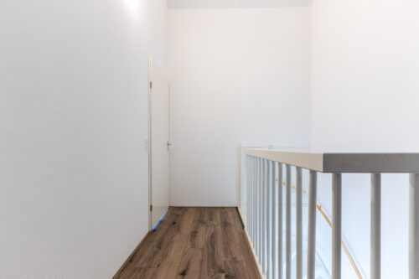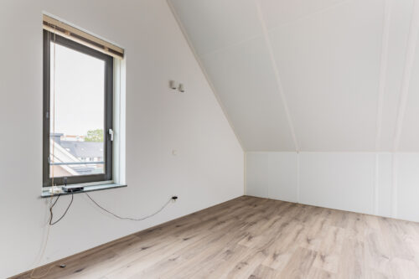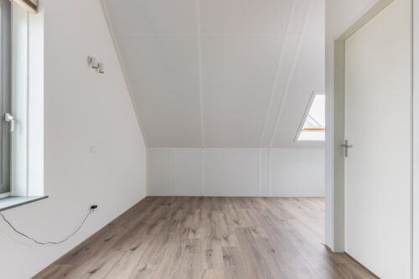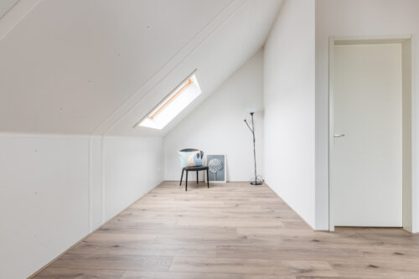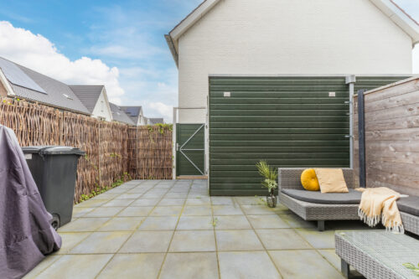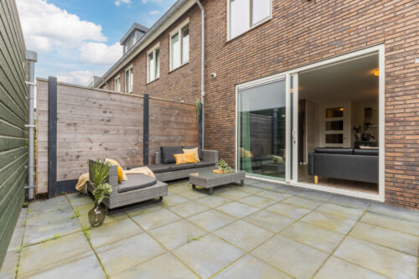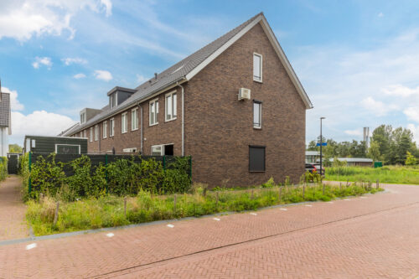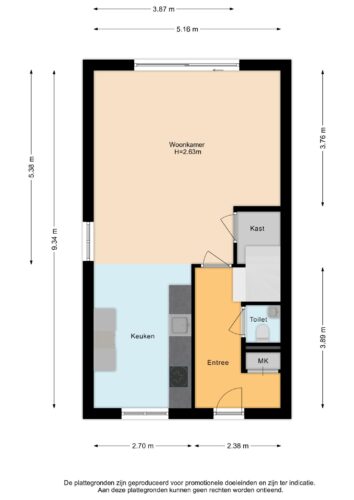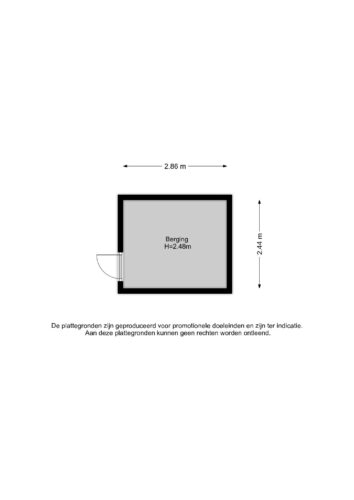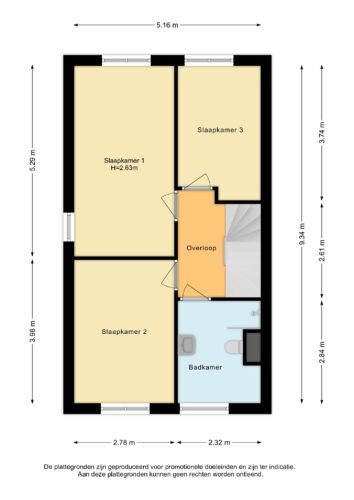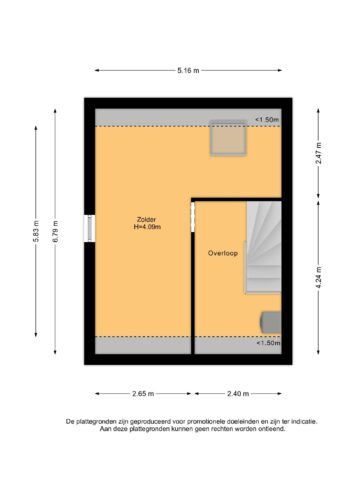—– ENGLISH TRANSLATION BELOW —- Droom je van instapklaar wonen in een rustige omgeving, maar wel dichtbij alle denkbare voorzieningen? Dit is je kans! Deze ruime HOEKwoning gebouwd in 2020 heeft een woonoppervlak van maar liefst 127 m2, beschikt over maar liefste 4 slaapkamer met mogelijkheid tot een 5e slaapkamer en heeft een energielabel A. De woning is hoogwaardig afgewerkt
—– ENGLISH TRANSLATION BELOW —-
Droom je van instapklaar wonen in een rustige omgeving, maar wel dichtbij alle denkbare voorzieningen? Dit is je kans! Deze ruime HOEKwoning gebouwd in 2020 heeft een woonoppervlak van maar liefst 127 m2, beschikt over maar liefste 4 slaapkamer met mogelijkheid tot een 5e slaapkamer en heeft een energielabel A. De woning is hoogwaardig afgewerkt en van alle gemakken voorzien. Een luxe keuken, uitstekend sanitair, plafondhoge deuren, grote zolder en mooie tuin met privacy, laat dit huis niets te wensen over. En dan hebben we het nog niet eens gehad over de fantastische locatie. Je vindt parken, scholen, winkels, restaurants en openbaar vervoer allemaal op steenworp afstand. Kortom, een absolute buitenkans!
Over de ligging en de buurt:
Deze instapklare hoekwoning is gebouwd in 2020 en gelegen aan de Wherelanden in Purmerend. Het nieuwbouwhuis bevindt zich in de leuke en rustige buurt Gors-Noord. Je woont in een rustige omgeving, maar wel dichtbij tal van voorzieningen en aan de rand van een prachtig park.
In de directe omgeving zijn diverse natuurgebieden gelegen, waaronder het Leeghwaterpark, Beusebos, Park De Uitvlugt en het Burgemeester R. Kooimanpark. Daardoor kun je dichtbij de woning heerlijk wandelen, fietsen en recreëren. Sportvoorzieningen als een voetbalclub, skatepark, basketbalveld en sportschool zijn ook op korte afstand te vinden.
Het levendige centrum van Purmerend is vanaf de woning slechts tien minuten lopen. In de binnenstad geniet je van een groot en divers winkelaanbod. Je vindt winkels in de winkelstraten en in het Eggert winkelcentrum. Dit winkelcentrum in het hartje van Purmerend voorziet jou van meer dan 50 winkels op het gebied van mode, lifestyle en beauty. Voor een hapje of drankje kun je terecht op De Koemarkt. Op dit gezellige plein vind je tal van gezellige restaurants, cafés en terrassen.
De supermarkt, kinderopvang, basisschool en het voortgezet onderwijs zijn allemaal lopend bereikbaar. Je beschikt over geweldige openbaar vervoer verbindingen, met een treinstation en bushalte op loopafstand. Het huis ligt op een gunstige locatie ten opzichte van uitvalswegen. De A7 bevindt zich op korte afstand.
Indeling van de woning:
Begane grond
Via de kleine, betegelde voortuin is de voordeur van deze charmante nieuwbouwwoning bereikbaar. Achter de voordeur bevindt zich de entreehal, die toegang biedt tot de meterkast, een hoogwaardig afgewerkte toiletruimte met zwevend toilet en fonteintje, de trap naar de eerste verdieping en de woonkamer.
De royale woonkamer is voorzien van een prachtige laminaatvloer met vloerverwarming. De wanden en het plafond zijn afgewerkt in rustige en warme kleuren. Je profiteert in de woonruimte van een uitstekende lichtinval dankzij de raampartijen. De raampartij aan de achterzijde is zeer breed en zorgt daardoor voor veel natuurlijk licht in de ruimte. Deze raampartij heeft een schuifdeur naar de achtertuin.
De open keuken ligt aan de voorzijde van het huis. De keuken bestaat uit een keukenblok en kastenwand en is afkomstig van Bruynzeel. Je herkent de keuken aan de antracieten keukenkastjes en het lichte werkblad. Je beschikt hier over de volgende hoogwaardige apparatuur: vaatwasser, oven, magnetron, inductie fornuis, koelkast en vriezer.
Eerste verdieping
De gestoffeerde trap in de entreehal biedt toegang tot de overloop van de eerste verdieping. Via de overloop bereik je de trap naar de tweede verdieping, drie slaapkamers en de badkamer.
Op de eerste verdieping van het huis vind je drie ruime slaapkamers, waarvan twee aan de achterzijde en één aan de voorzijde. De slaapkamers zijn stuk voor stuk hoogwaardig afgewerkt. De ruimtes beschikken over een mooie vloer van laminaat en de wanden en plafonds bevatten rustige kleuren. De masterbedroom beschikt over airconditioning. De eerste verdieping is tevens voorzien van vloerverwarming, welke per kamer afzonderlijk is te regelen.
Je vindt de moderne badkamer aan de voorzijde op deze verdieping. De badkamer kenmerkt zich door de combinatie van lichte en donkere betegeling. Je treft hier een zwevend toilet, badmeubel, wastafel en inloopdouche aan.
Tweede verdieping
Via de trap op de eerste verdieping is de overloop van de tweede verdieping te bereiken. Dit betreft de zolderverdieping. De zolder is ruim opgezet, waardoor het verschillende mogelijkheden biedt. Op de overloop vind je de aansluitingen voor de wasmachine en de droger.
Het is mogelijk om de royale zolder te gebruiken als extra slaapkamer, maar je kunt de ruimte ook omtoveren tot een werk- of hobbykamer. De zolder is netjes afgewerkt met een schitterende vloer van laminaat en strakke muren en plafonds. Je profiteert hier van veel daglicht.
Tuin:
Het huis heeft een fijne, betegelde tuin. De tuin is groot genoeg om een comfortabele loungeplek te realiseren door tuinmeubilair te plaatsen. Als het zonnetje schijnt, is het hier dan ook heerlijk toeven. Genieten van het lekkere weer doe je in alle rust. De tuin is namelijk rondom uitstekend beschut, waardoor je volop privacy ervaart. Vanaf de tuin heb je toegang tot een grote houten berging. Deze berging biedt ruimte om fietsen te stallen en tuinspullen op te bergen. De tuin is bereikbaar via een achterom.
Parkeren:
Er is parkeergelegenheid rond het huis.
Kenmerken van de woning:
• Royale en moderne hoekwoning
• Heerlijke tuin met veel privacy
• Vier slaapkamers met mogelijkheid tot vijfde slaapkamer, moderne keuken en uitstekend sanitair
• Grote zolder
• Voorzien van vloerverwarming
• Rustig gelegen, maar toch dichtbij voorzieningen
• Centrum op loopafstand
• Bushalte en park om de hoek
• Dichtbij de A7
• Energielabel: A
• Volledige eigendom
—– ENGLISH TRANSLATION —
Do you dream of living in a quiet area, but close to all amenities? This is your chance! This corner house built in 2020 has a living area of 127 m2 and energy label A. The house is finished to a high standard and equipped with all amenities. With four spacious bedrooms, a luxury kitchen, excellent plumbing, large attic and beautiful garden with privacy, this house leaves nothing to be desired. And we have not even mentioned the fantastic location yet. You will find parks, schools, stores, restaurants and public transportation all just steps away. In short, an absolute godsend!
About the location and the neighborhood:
This move-in ready corner house was built in 2020 and located on the Wherelanden in Purmerend. The newly built house is situated in the nice and quiet neighborhood Gors-Noord. You live in a quiet area, but close to numerous amenities.
In the immediate vicinity are several nature reserves, including the Leeghwater Park, Beusebos, Park De Uitvlugt and the Burgemeester R. Kooimanpark. As a result, you can enjoy walking, cycling and recreation close to the house. Sports facilities such as a soccer club, skate park, basketball court and gym are also a short distance away.
The lively center of Purmerend is only a ten-minute walk from the house. In the town center you will enjoy a large and diverse range of stores. You will find stores in the shopping streets and in the Eggert shopping center. This shopping center in the heart of Purmerend provides you with more than 50 stores in the field of fashion, lifestyle and beauty. For a snack or drink you can go to De Koemarkt. On this lively square you will find numerous cozy restaurants, cafes and terraces.
The supermarket, childcare, elementary school and secondary school are all within walking distance. You have great public transport connections, with a train station and bus stop within walking distance. The house is conveniently located to arterial roads. The A7 is a short distance away.
Layout of the house:
Ground floor:
Through the small, tiled front garden, the front door of this charming newly built house is accessible. Behind the front door is the entrance hall, which provides access to the meter cupboard, a high-quality finished toilet room with floating toilet and sink, the stairs to the first floor and the living room.
The spacious living room has a beautiful laminate floor. The walls and ceiling are finished in calm and warm colors. You benefit in the living room from excellent light thanks to the windows. The window at the back is very wide and therefore provides plenty of natural light into the room. This window has a sliding door to the backyard.
The open kitchen is located at the front of the house. The kitchen consists of a kitchen unit and cabinetry and is from Bruynzeel. You will recognize the kitchen by the anthracite kitchen cabinets and the light-colored worktop. You have the following high-quality appliances here: dishwasher, oven, microwave, induction stove, refrigerator and freezer.
First floor:
The upholstered staircase in the entrance hall provides access to the first floor landing. Through the landing you reach the stairs to the second floor, three bedrooms and the bathroom.
On the first floor of the house you will find three spacious bedrooms, two at the back and one at the front. Each of the bedrooms is finished to a high standard. The rooms have beautiful laminate flooring and the walls and ceilings contain calm colors.
You will find the modern bathroom at the front on this floor. The bathroom is characterized by the combination of light and dark tiles. You will find a floating toilet, vanity unit, sink and walk-in shower here.
Second floor:
Through the staircase on the first floor you can reach the landing of the second floor. This is the attic floor. The attic is spacious, so it offers several possibilities. On the landing you will find the connections for the washer and dryer.
It is possible to use the spacious attic as an extra bedroom, but you can also transform the space into a work or hobby room. The attic is nicely finished with a beautiful laminate floor and clean walls and ceilings. You benefit from plenty of natural light here.
Garden:
The house has a fine, tiled garden. The garden is large enough to create a comfortable lounge area by placing garden furniture. When the sun shines, this is a lovely place to be. You can ejoy the nice weather in peace. The garden is well sheltered all around, giving you plenty of privacy. From the garden you have access to a large wooden shed. This shed provides space for storing bicycles and gardening equipment. The garden is accessible via a back entrance.
Parking:
Parking is available around the house.
Features of the house:
• Spacious and modern corner house
• Lovely garden with lots of privacy
• Four bedrooms with the oppertunity for a fifth bedroom, modern kitchen and excellent plumbing
• Underfloor heating
• Quiet location, yet close to amenities
• Center within walking distance
• Bus stop and park around the corner
• Close to the A7
• Energy label: A
• Full ownership
