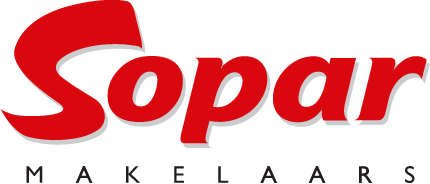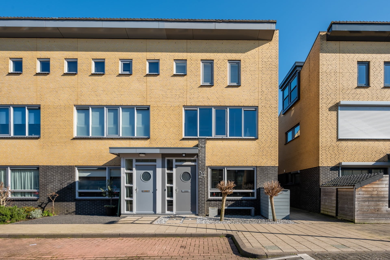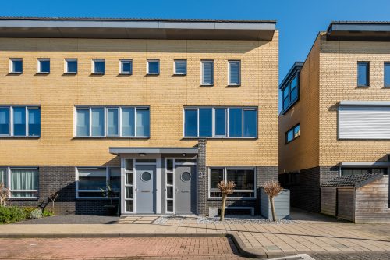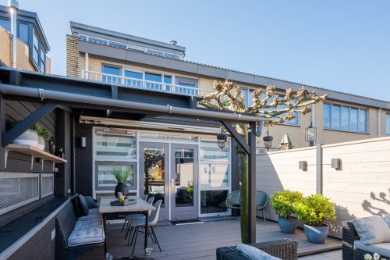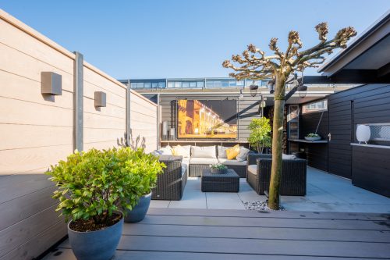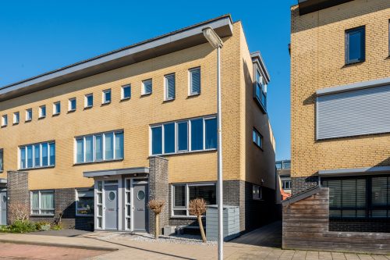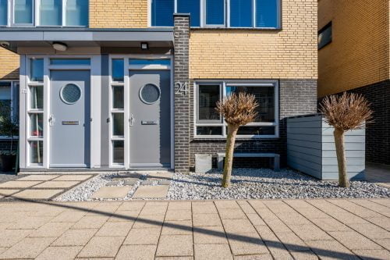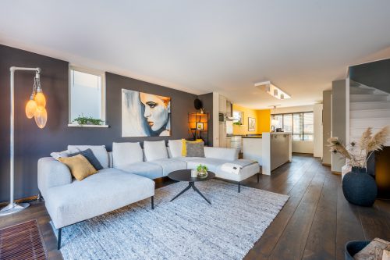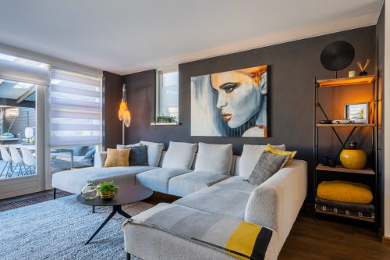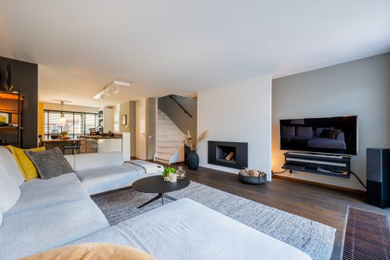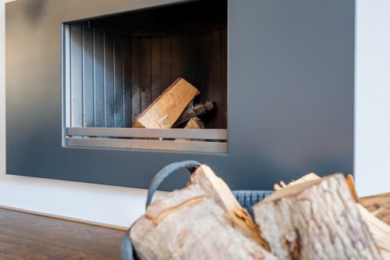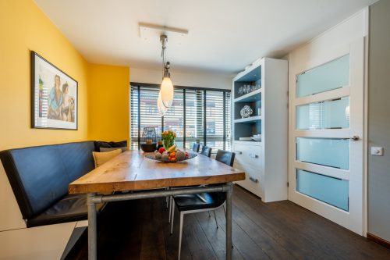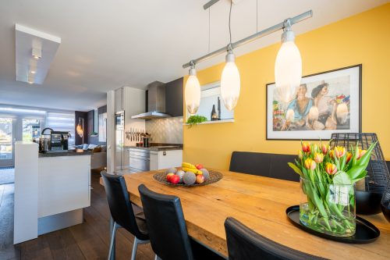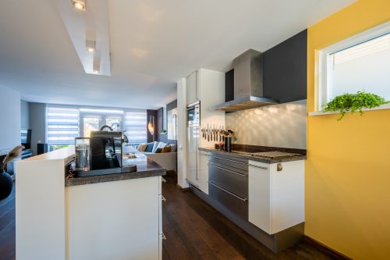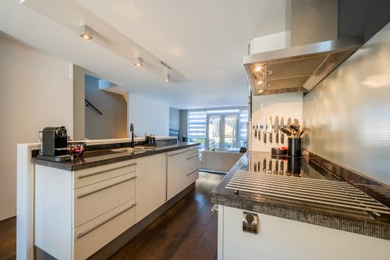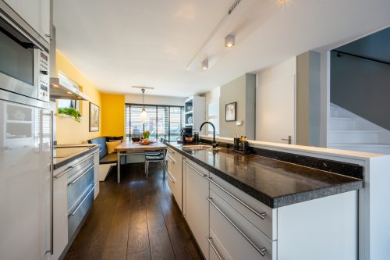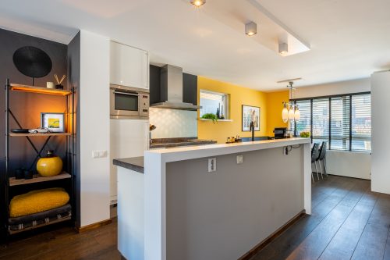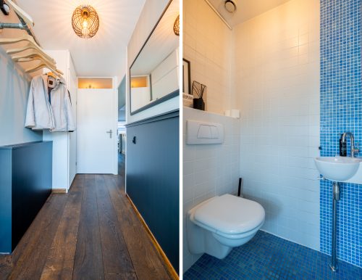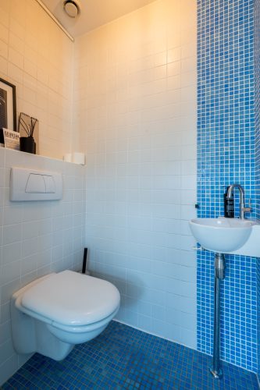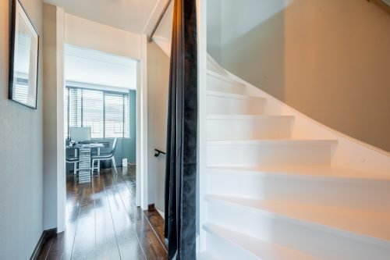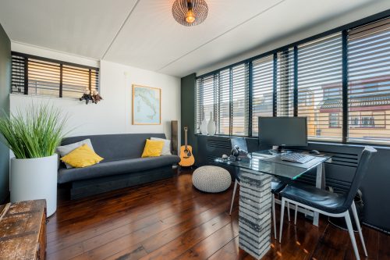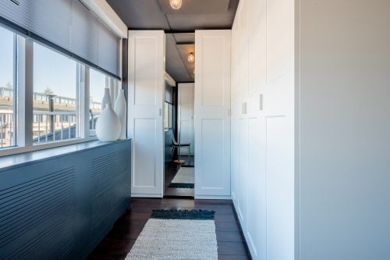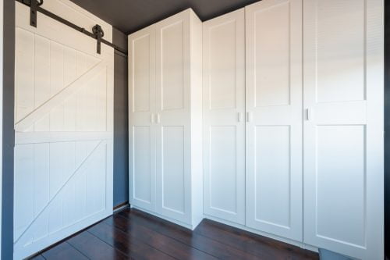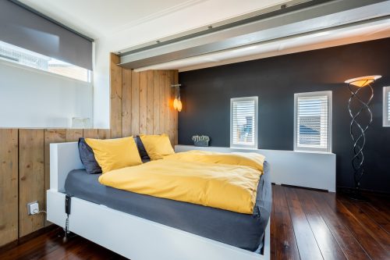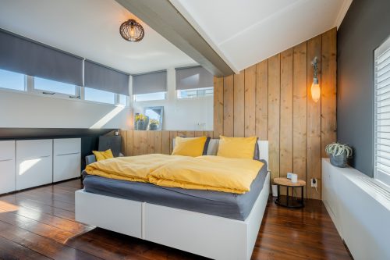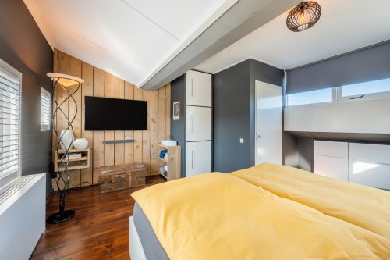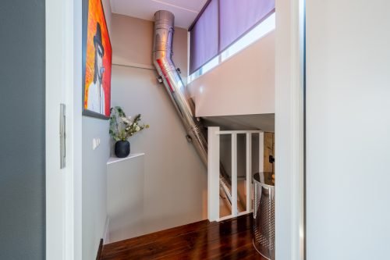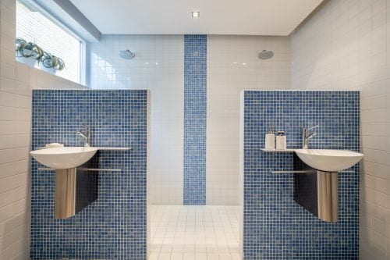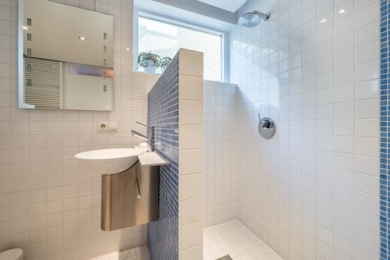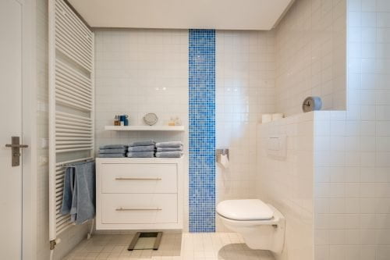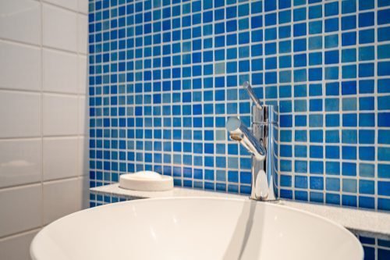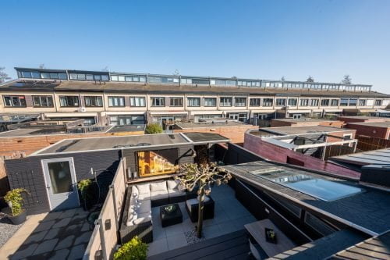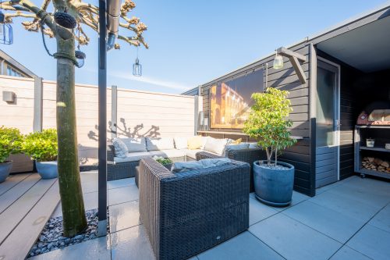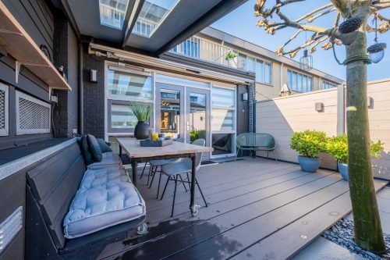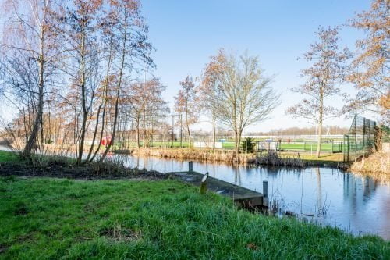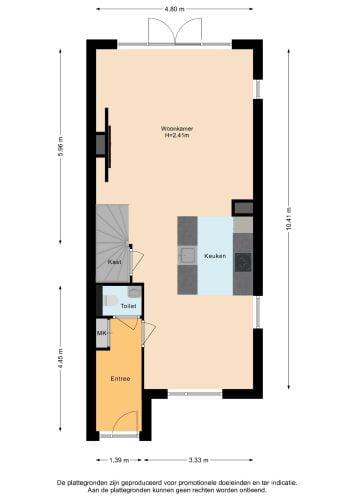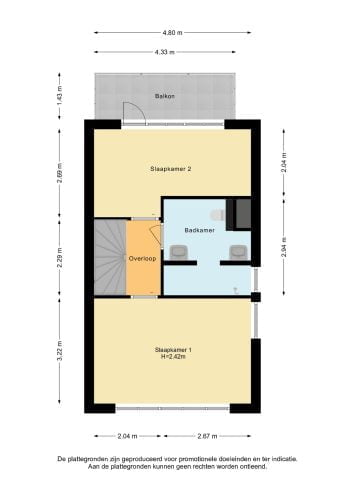————————–ENGLISH TRANSLATION BELOW———————- Een huis om door een ringetje te halen! Deze fantastische woning, gelegen in de Coyotestraat, heeft 115,2 m2 aan woonoppervlak en is goed onderhouden. Met drie ruime slaapkamers, een nette keuken, uitstekend sanitair en een heerlijke tuin met overkapping en volop privacy, is dit een huis waar je ultiem wooncomfort ervaart. De woning staat in een rustige,
————————–ENGLISH TRANSLATION BELOW———————-
Een huis om door een ringetje te halen! Deze fantastische woning, gelegen in de Coyotestraat, heeft 115,2 m2 aan woonoppervlak en is goed onderhouden. Met drie ruime slaapkamers, een nette keuken, uitstekend sanitair en een heerlijke tuin met overkapping en volop privacy, is dit een huis waar je ultiem wooncomfort ervaart. De woning staat in een rustige, kindvriendelijke buurt met allerlei voorzieningen op korte afstand. Hier wonen is een unieke kans om je woonwensen werkelijkheid te maken!
Over de ligging en de buurt:
Deze keurig onderhouden woning (2000) is gelegen aan een rustige weg in de Coyotestraat in Purmerend. Je woont in de rustige en kindvriendelijke buurt Amerika. Op korte fietsafstand van het huis vind je park Weideveld, park De Vurige Staart, het Leeghwaterpark, het Beusebos en het Gorsebos, waardoor je diverse wandel-, fiets- en recreatiemogelijkheden hebt in de dichte omgeving. Je treft ook meerdere sportfaciliteiten dichtbij, waaronder een voetbalclub en sportschool.
De binnenstad is vanaf de woning slechts 10 minuten fietsen. Daar vind je Winkelcentrum Eggert, waar je geniet van een groot en divers winkelaanbod en gezellige eetgelegenheden. Rondom het winkelcentrum, in de winkelstraten, vind je ook nog een aantal leuke winkels. In het hartje van Purmerend is ook de Koemarkt gelegen. Op dit gezellige plein tref je tal van sfeervolle restaurants, cafés en terrassen aan.
Het dichtstbijzijnde treinstation is op loopafstand te vinden, net als de supermarkt, kinderopvang, basisschool en bushalte. De uitvalsweg A7 is vanaf het huis snel bereikbaar.
Indeling van de woning:
Begane grond
Vanaf de straat bereik je de overdekte voordeur van deze ruime woning. Entree met meterkast, netjes betegelde toiletruimte met zwevend toilet en fonteintje en toegang tot de woonkamer.
De begane grond heeft een leuke indeling met centraal de keuken en een sfeervolle openhaard in het woongedeelte. De woonkamer is voorzien van een donkere houten vloer en de muren en het plafond zijn keurig afgewerkt. Aan zowel de voor- als achterzijde heb je een grote raampartij, wat voor een goede lichtinval zorgt. De raampartij aan de achterzijde heeft openslaande deuren naar de achtertuin.
De open keuken vind je centraal op de begane grond en bestaat uit twee keukenblokken. De keuken is afkomstig van het merk Tulip en te herkennen aan de witte keukenkastjes en het donkere werkblad. Je vindt hier de volgende apparatuur: vaatwasser, oven, magnetron, koelkast en keramische kookplaat. Tegenover de keuken vind je een trapkast en de trapopgang naar de eerste verdieping.
Eerste verdieping
Je bereikt de overloop van de eerste verdieping via de trapopgang in de woonkamer. De overloop biedt toegang tot de trap naar de tweede verdieping, de eerste twee slaapkamers en de badkamer.
Op de eerste verdieping vind je twee grote slaapkamers, waarvan één aan de voorzijde ligt en één aan de achterzijde. Beide slaapkamers bieden veel ruimte, omdat ze over de gehele breedte van de woning zijn gelegen. De kamers zijn hoogwaardig afgewerkt met een houten vloer en strakke wanden en plafonds. Je geniet van veel lichtinval, want de ruimtes hebben allebei een brede raampartij. De slaapkamer aan de achterzijde heeft een openslaande deur naar een balkon. Op dit betegelde balkon heb je de mogelijkheid om wat kleine stoelen met een kleine tafel te plaatsen, zodat je hier van het zonnetje kunt genieten.
De badkamer is centraal gelegen op deze verdieping. Het betreft een vergrote badkamer die voorzien is van mooie betegeling. Je treft hier een zwevend toilet, twee wastafels, twee inloopdouches en indirecte verlichting aan. De ruimte heeft vloerverwarming.
Tweede verdieping
De trap biedt toegang tot de overloop van de tweede verdieping. Via deze overloop bereik je een berging en de derde slaapkamer van deze woning. Deze slaapkamer kenmerkt zich door de grote hoeveelheid ruimte en moderne afwerking. Je beschikt over een houten vloer en de muren en het plafond zijn in rustige kleuren afgewerkt. Door de meerdere raampartijen profiteer je in de ruimte ook van een uitstekende lichtinval. Aan de achterzijde heb je toegang tot de berging om spullen op te bergen.
Tuin:
Het huis heeft een prachtige tuin, die handig ingericht is. De tuin bestaat voor één helft uit tegels en de andere helft uit planken. Centraal in de tuin vind je een mooie boom, een dakplantaan. Je hebt in deze tuin voldoende ruimte om loungeplekken te realiseren, zowel overdekt als onoverdekt. Onder de overkapping die aan het huis grenst, is het ook heerlijk toeven.
Je ervaart veel privacy door de schutting aan beide kanten. Aan de achterkant van de tuin vind je een houten berging met aangrenzend een overkapping. De berging is groot genoeg voor het opbergen van (tuin)spullen en/of het stallen van fietsen. Via een achterom is de tuin bereikbaar.
Parkeren:
Er is parkeergelegenheid rond het huis.
Kenmerken van de woning:
• Ruime, goed onderhouden woning
• Fijne, praktisch ingerichte tuin
• Drie grote slaapkamers, mooie keuken en uitstekend sanitair
• Vloerverwarming in de badkamer
• Centrum op fietsafstand
• Parken, scholen en ov-verbindingen op loopafstand
• Dichtbij A7
• Volledige eigendom
————————–ENGLISH TRANSLATION BELOW———————-
A house to fall in love with! This fantastic house, located in the Coyotestraat, has 115.2 m2 of living space and is well maintained. With three spacious bedrooms, a nice kitchen, excellent plumbing and a lovely garden with canopy and plenty of privacy, this is a house where you experience ultimate living comfort. The house is in a quiet, child-friendly neighborhood with all kinds of amenities within a short distance. Living here is a unique opportunity to make your living wishes come true!
About the location and neighborhood:
This nicely maintained house (2000) is located on a quiet road in the Coyotestraat in Purmerend. You live in the quiet and child-friendly neighborhood America. A short cycling distance from the house you will find park Weideveld, park De Vurige Staart, the Leeghwaterpark, the Beusebos and the Gorsebos, so you have several walking, cycling and recreational opportunities in the close vicinity. You will also find several sports facilities nearby, including a soccer club and gym.
Downtown is just a 10-minute bike ride from the house. There you will find shopping center Eggert, where you enjoy a large and diverse range of stores and cozy eateries. Around the shopping center, in the shopping streets, you will also find some nice stores. Also located in the heart of Purmerend is the Koemarkt. On this cozy square you will find plenty of attractive restaurants, cafes and terraces.
The nearest train station is within walking distance, as well as the supermarket, daycare, elementary school and bus stop. The A7 motorway is quickly accessible from the house.
Layout of the house:
Ground floor:
From the street you reach the covered front door of this spacious house. Entrance with meter cupboard, neatly tiled toilet room with floating toilet and sink and access to the living room.
The ground floor has a nice layout with a central kitchen and a cozy fireplace in the living area. The living room has a dark wooden floor and the walls and ceiling are nicely finished. At both the front and back you have a large window, which provides good light. The window at the back has sliding doors to the backyard.
The open kitchen is located centrally on the ground floor and consists of two kitchen units. The kitchen is from the brand Tulip and can be recognized by the white kitchen cabinets and dark countertop. You will find the following appliances here: dishwasher, oven, microwave, refrigerator and ceramic hob. Opposite the kitchen you will find a stairs cupboard and the staircase to the first floor.
First floor:
You reach the first floor landing via the staircase entrance in the living room. The landing provides access to the stairs to the second floor, the first two bedrooms and the bathroom.
On the first floor you will find two large bedrooms, one located at the front and one at the back. Both bedrooms offer plenty of space, as they are located across the entire width of the house. The rooms are finished to a high standard with wooden floors and clean walls and ceilings. You enjoy plenty of light as the rooms both have wide windows. The back bedroom has a sliding door to a balcony. On this tiled balcony you have the opportunity to place some small chairs with a small table, so you can enjoy the sunshine here.
The bathroom is centrally located on this floor. It is an enlarged bathroom with beautiful tiling. You will find a floating toilet, two sinks, two walk-in showers and indirect lighting here. The room has underfloor heating.
Second floor:
The staircase provides access to the landing of the second floor. Through this landing you can reach a storage room and the third bedroom of this house. This bedroom is characterized by the large amount of space and modern finishes. You have a wooden floor and the walls and ceiling are finished in calm colors. Because of the multiple windows, you also benefit from excellent light in the room. At the back, you have access to the storage room to store things.
Garden:
The house has a beautiful garden, which is conveniently arranged. One half of the garden consists of tiles and the other half of planks. In the center of the garden you will find a beautiful tree, a roof planter. You have enough space in this garden to create lounge areas, both covered and uncovered. Under the canopy adjacent to the house, it is also lovely to relax.
You experience a lot of privacy because of the fence on both sides. At the back of the garden you will find a wooden shed with an adjoining canopy. The shed is large enough for storing (garden) stuff and / or storing bicycles. Through a back entrance the garden is accessible.
Parking:
There is parking around the house.
Features of the house:
• Spacious, well maintained house
• Fine, practical garden
• Three large bedrooms, nice kitchen and excellent plumbing
• Underfloor heating in the bathroom
• Center on biking distance
• Parks, schools and public transport within walking distance
• Close to A7
• Full ownership
