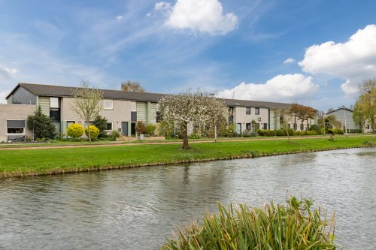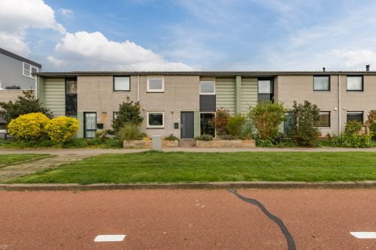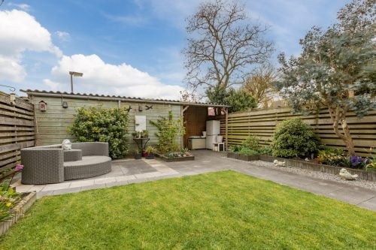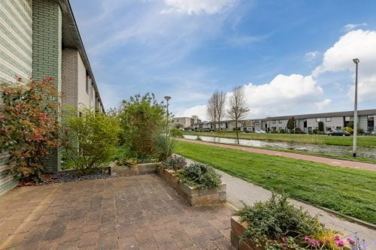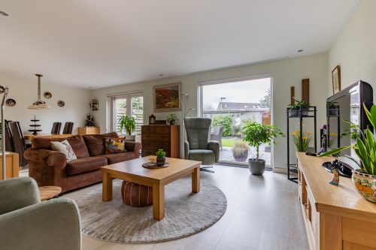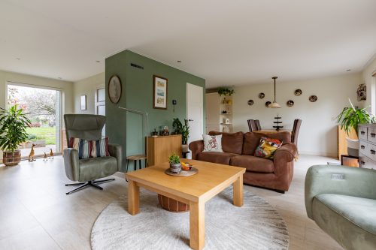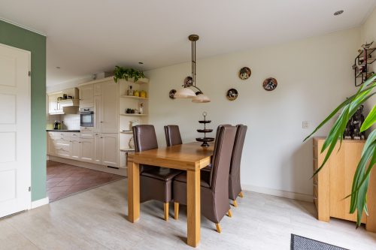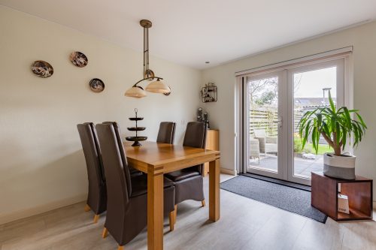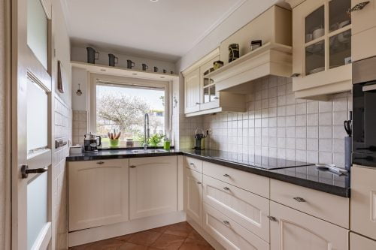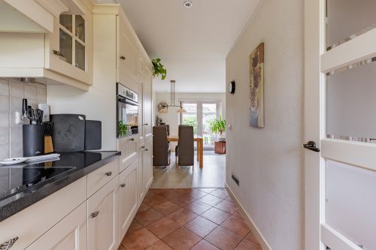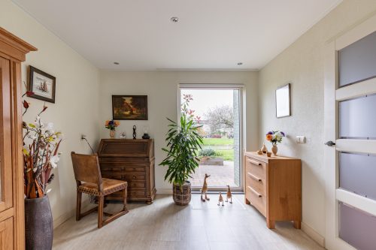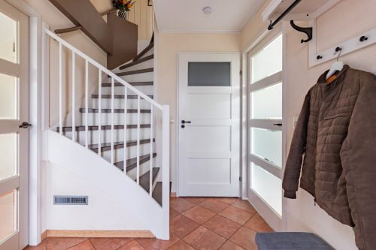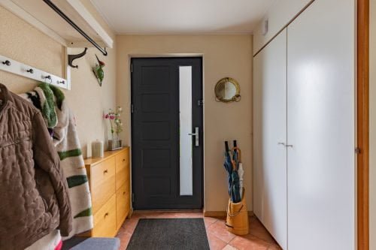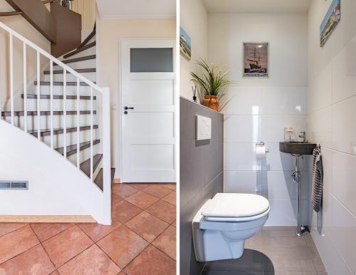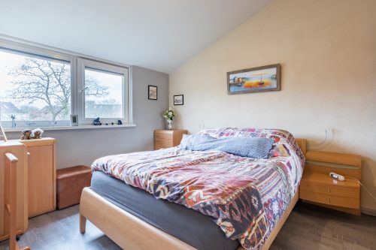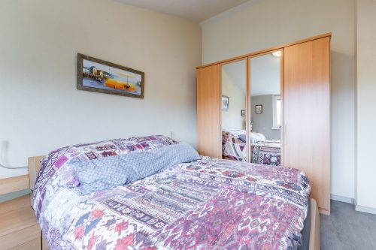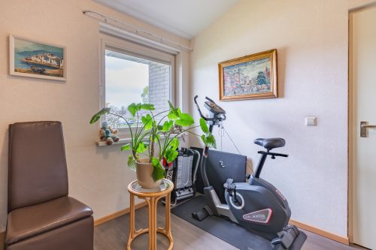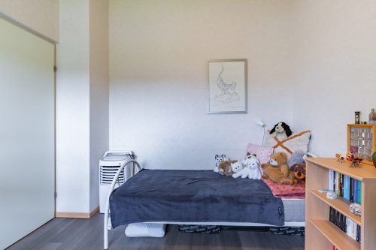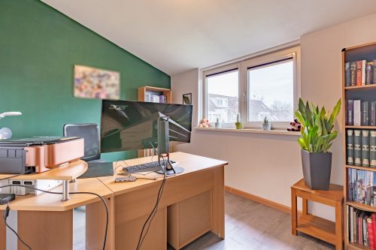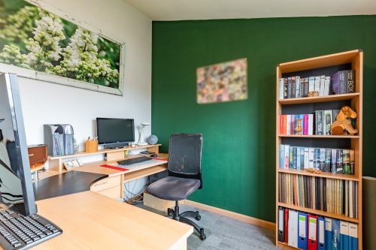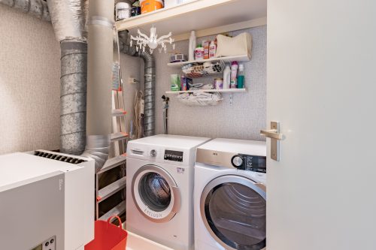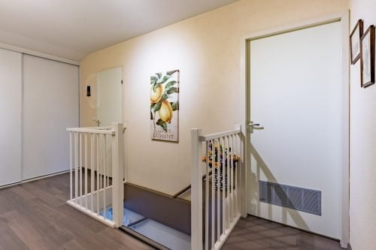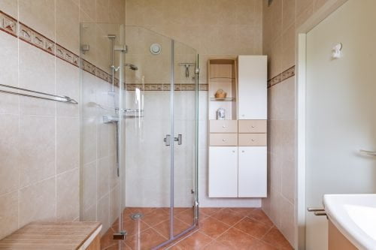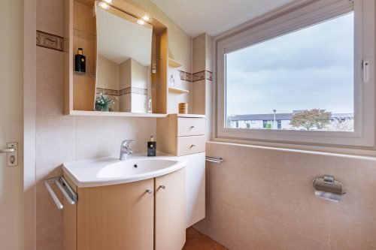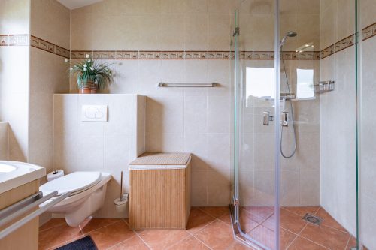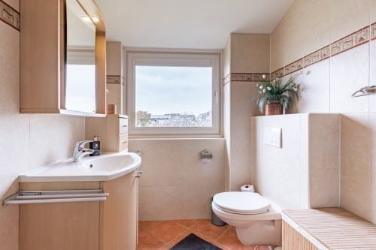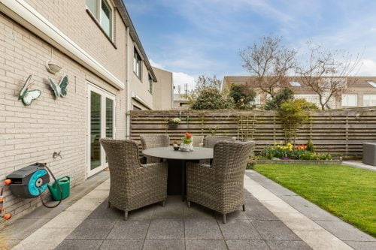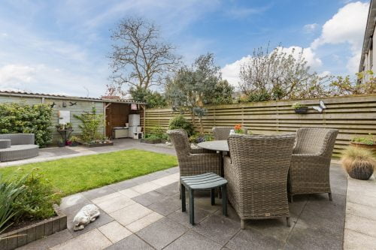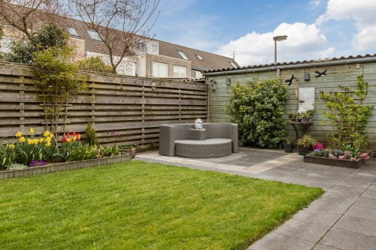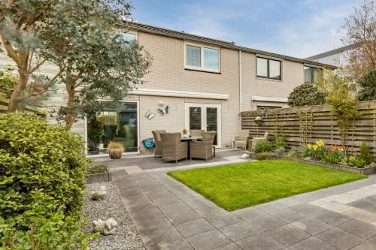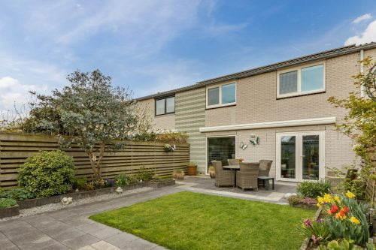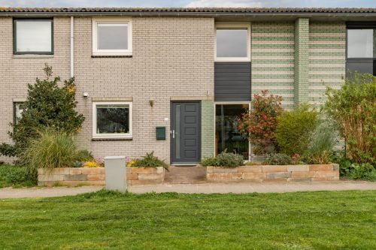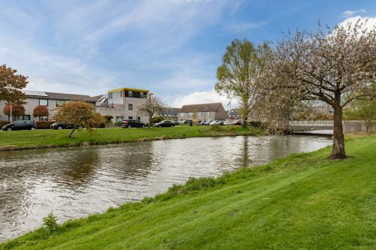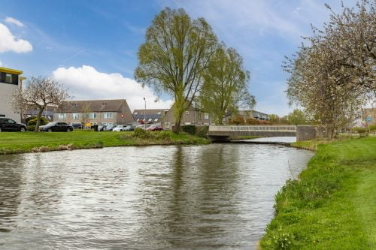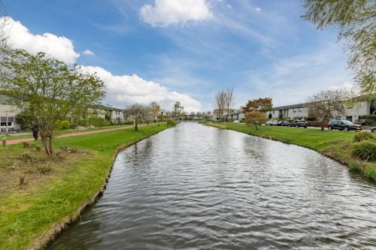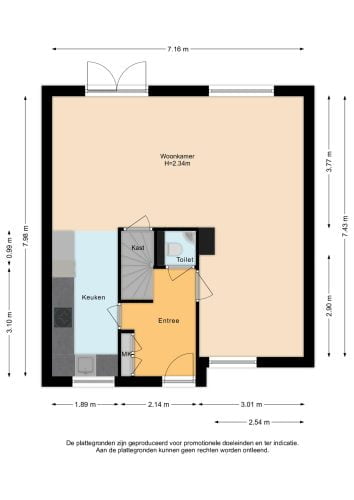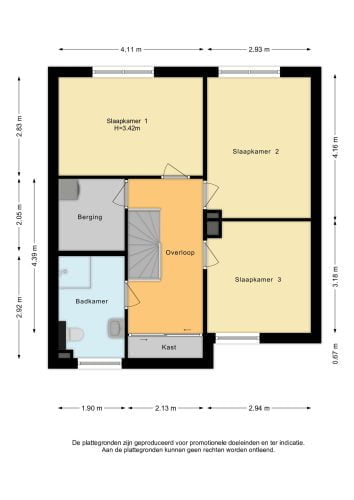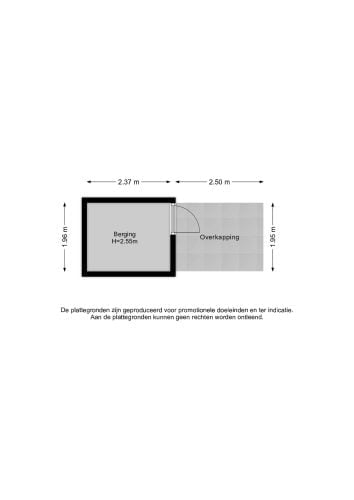—ENGLISH TRANSLATION BELOW— Op zoek naar een instapklare, energiezuinige woning? Dit is je kans! Deze bijzondere woning, gelegen in de Brahmsstraat, heeft 110,8 m2 aan woonoppervlak en energielabel A. Met drie netjes afgewerkte slaapkamers, een moderne keuken, goed sanitair en een heerlijke tuin met volop privacy, is dit een huis om verliefd op te worden. Niet alleen de living is
—ENGLISH TRANSLATION BELOW—
Op zoek naar een instapklare, energiezuinige woning? Dit is je kans! Deze bijzondere woning, gelegen in de Brahmsstraat, heeft 110,8 m2 aan woonoppervlak en energielabel A. Met drie netjes afgewerkte slaapkamers, een moderne keuken, goed sanitair en een heerlijke tuin met volop privacy, is dit een huis om verliefd op te worden. Niet alleen de living is een groot pluspunt, want ook de locatie laat niets te wensen over. Je vindt parken, sportfaciliteiten, scholen, het centrum, het openbaar vervoer en uitvalswegen namelijk allemaal dichtbij. Door de heerlijke living en gunstige locatie ervaar je hier puur wooncomfort!
Over de ligging en de buurt:
Deze netjes onderhouden woning (1991) met vrij uitzicht is gelegen in de Brahmsstraat in Purmerend. Het huis ligt aan de voorzijde aan het water. Je woont in de rustige en kindvriendelijke buurt Purmer-Zuid/Zuid. In de nabijheid tref je diverse natuurgebieden aan, waaronder het Leeghwaterpark, park de Vurige Staart, hondenuitlaatpark Driegang, het Gorsebos, het Purmerbos en het Opa Nootje Bos. Daardoor beschik je dichtbij huis over meerdere wandel-, fiets- en recreatiemogelijkheden.
In de dichte omgeving van de woning vind je ook veel speelgelegenheid voor kinderen en diverse sportvoorzieningen. Denk bij sportvoorzieningen aan een voetbalclub, basketbalveld, boogschietbaan, paardrijschool, golfclub, een zwembad en een skatepark.
Met de fiets is het levendige centrum van Purmerend bereikbaar. Hier vind je het overdekte Eggert winkelcentrum. Dit winkelcentrum voorziet jou van meer dan 50 winkels op het gebied van mode, beauty en lifestyle. Ook in de winkelstraten in het hartje van Purmerend tref je nog diverse winkels aan. Voor een hapje of drankje kun je terecht op de gezellige Koemarkt. Dit is een gezellig plein met tal van leuke restaurants, cafés, bars en terrassen.
Het dichtstbijzijnde treinstation, ziekenhuis en het voortgezet onderwijs zijn op fietsafstand te vinden. Lopend bereik je de kinderopvang, basisschool, tandarts en de bushalte. De woning ligt gunstig ten opzichte van uitvalswegen. Je woont op korte afstand van de A7.
Indeling van de woning:
Begane grond
Via de mooie overwegend betegelde tuin, bereik je de voordeur van deze charmante woning in de Brahmsstraat. Achter de voordeur ligt de entreehal met meterkast, trapopgang naar de eerste verdieping en toegang tot een keurig afgewerkte toiletruimte met zwevend toilet en fonteintje, de woonkamer en de keuken.
De ruim opgezette woonkamer is voorzien van een prachtige, lichte PVC-laminaatvloer. De muren en het plafond zijn netjes afgewerkt. Het woongedeelte wordt deels met inbouwspots verlicht. De woonkamer heeft één grote raampartij aan de voorzijde en twee aan de achterzijde. Deze raampartijen zorgen ervoor dat er veel daglicht naar binnenkomt. Eén van de twee raampartijen aan de achterzijde heeft openslaande deuren naar de achtertuin. Via de woonkamer bereik je de trapkast om spullen op te bergen.
De keuken van deze woning is gelegen aan de voorzijde en te bereiken via het woongedeelte of de entreehal. In de ruimte tref je een tegelvloer aan. De keuken zelf is te herkennen aan de gebroken witte keukenkastjes en zwart graniet blad. De keuken staat in hoekopstelling en is voorzien van de volgende apparatuur: vaatwasser, inductie kookplaat, koelkast, vriezer en combi-oven met stoomfunctie.
Eerste verdieping
Via de trap in de entreehal bereik je de ruime overloop van de eerste verdieping. Deze overloop biedt toegang tot alle vertrekken. Op de eerste verdieping van de woning vind je drie slaapkamers, de badkamer, een berging en een schuifkast.
Van de drie grote slaapkamers op de eerste verdieping, zijn er twee gelegen aan de achterzijde en één aan de voorzijde. De ruimtes hebben allemaal een mooie PVC-laminaatvloer en de wanden en het plafond zijn hoogwaardig afgewerkt. De lichtinval is ook in alle kamers uitstekend.
De badkamer is gelegen aan de voorzijde op deze verdieping. Deze ruimte is netjes betegeld. Je treft hier een zwevend toilet, badmeubel met wastafel en douchecabine aan. De badkamer is verlicht met inbouwspots.
Op de eerste verdieping beschik je ook nog over een berging en een schuifkast om spullen op te bergen. In de berging zijn de wasmachine- en drogeraansluitingen te vinden en profiteer je van bergruimte.
Tuin:
Het huis heeft een ruime, goed verzorgde tuin. De tuin is deels betegeld en deels groen. Door de vele ruimte waarover je beschikt, is het op meerdere plaatsen mogelijk om een loungeplek te realiseren door tuinmeubelen te plaatsen. Daarnaast is het een optie om speelgelegenheid voor kinderen te creëren. Genieten van het lekkere weer doe je in alle rust, want door de schutting aan beide kanten is het er zeer goed beschut. Aan de achterzijde van de tuin vind je een houten berging met aangrenzend een overkapping. Deze berging kan gebruikt worden om fietsen te stallen of (tuin)spullen op te bergen. De tuin is bereikbaar via een achterom.
Parkeren:
Er is parkeergelegenheid rond het huis.
Kenmerken van de woning:
• Prachtige woning met vrij uitzicht
• Goed verzorgde tuin met veel privacy
• Drie slaapkamers, mooie keuken en keurig sanitair
• Ankerloze spouwmuren
• Energiezuinig
• Gelegen in een rustige en kindvriendelijke buurt
• Centrum en treinstation op fietsafstand
• Veel voorzieningen dichtbij
• Dichtbij de A7
• Energielabel: A, 14 zonnepanelen
• Erfpacht is eeuwigdurend afgekocht.
— ENGLISH TRANSLATION —
Looking for a move-in ready, energy efficient home? This is your chance! This special home, located in the Brahmsstraat, has 110.8 m2 of living space and energy label A. With three nicely finished bedrooms, a modern kitchen, good plumbing and a lovely garden with plenty of privacy, this is a house to fall in love with. Not only the living is a big plus, because also the location leaves nothing to be desired. You will find parks, sports facilities, schools, downtown, public transport and roads all nearby. Because of the wonderful living and convenient location, you will experience pure living comfort here!
About the location and the neighborhood:
This nicely maintained house (1991) with unobstructed views is located in the Brahmsstraat in Purmerend. At the front, the house is located on the water. You live in the quiet and child-friendly neighborhood Purmer-Zuid/Zuid. In the vicinity you will find several nature reserves, including the Leeghwater Park, park de Vurige Staart, dog walking park Driegang, the Gorsebos, the Purmerbos and the Opa Nootje Bos. As a result, you have multiple walking, biking and recreational opportunities close to home.
In the vicinity of the house you will also find many playgrounds for children and various sports facilities. Think of sports facilities as a soccer club, basketball court, archery range, riding school, golf club, a swimming pool and a skate park.
By bike you can reach the lively center of Purmerend. Here you will find the indoor Eggert shopping center. This shopping center provides you with more than 50 stores in the field of fashion, beauty and lifestyle. You will also find various stores in the shopping streets in the heart of Purmerend. For a snack or drink you can go to the cozy Koemarkt. This is a cozy square with plenty of nice restaurants, cafes, bars and terraces.
The nearest train station, hospital and secondary school are within cycling distance. Walking you can reach the day care, elementary school, dentist and bus stop. The house is conveniently located to arterial roads. You live a short distance from the A7.
Layout of the house:
Ground floor:
Through the beautiful mostly tiled garden, you reach the front door of this charming house in the Brahmsstraat. Behind the front door is the entrance hall with meter cupboard, staircase to the first floor and access to a nicely finished toilet room with floating toilet and sink, the living room and kitchen.
The spacious living room has a beautiful, bright PVC laminate floor. The walls and ceiling are nicely finished. The living area is partially illuminated with recessed spotlights. The living room has one large window at the front and two at the back. These windows ensure that a lot of daylight comes in. One of the two windows at the back has doors to the backyard. Through the living room you can reach the stairs cupboard to store things.
The kitchen of this house is located at the front and can be reached through the living area or the entrance hall. In the room you will find a tiled floor. The kitchen itself can be recognized by its off-white kitchen cabinets and dark countertop. The kitchen is in corner unit and equipped with the following appliances: dishwasher, induction stove, refrigerator, freezer and combi-oven with steam function.
First floor:
Through the stairs in the entrance hall you reach the spacious landing of the first floor. This landing provides access to all rooms. On the first floor of the house you will find three bedrooms, the bathroom, a storage room and a sliding closet.
Of the three large bedrooms on the first floor, two are located at the back and one at the front. The rooms all have beautiful PVC laminate flooring and the walls and ceiling are finished to a high standard. The light is also excellent in all rooms.
The bathroom is located at the front on this floor. This space is beautifully tiled. You will find a floating toilet, vanity unit with sink and shower stall here. The bathroom is illuminated with recessed spotlights.
On the first floor you also have a storage room and a sliding closet to store things. In the storage room you will find the washer and dryer connections and here you benefit from storage space.
Garden:
The house has a spacious, well-kept garden. The garden is partly tiled and partly green. Due to the space at your disposal, it is possible in several places to create a lounge area by placing garden furniture. It is also an option to create a play area for children. You can enjoy the nice weather in peace. Because there is a fence on both sides, it is very well sheltered. At the back of the garden you will find a wooden shed with an adjoining canopy. This shed can be used to store bicycles or (garden) equipment. The garden is accessible via a back entrance.
Parking:
There is parking space around the house.
Features of the house:
• Beautiful house with unobstructed views
• Well-kept garden with lots of privacy
• Three bedrooms, nice kitchen and good plumbing
• Anchorless cavity walls
• Energy efficient
• Located in a quiet and child friendly neighborhood
• Center and train station within cycling distance
• Many amenities nearby
• Close to the A7
• Energy label: A
• Ground lease has been bought off in perpetuity.



