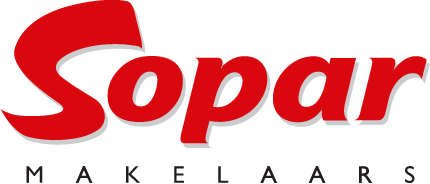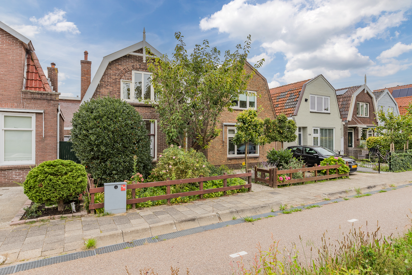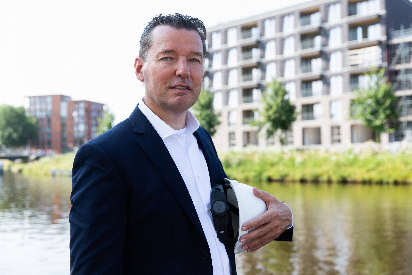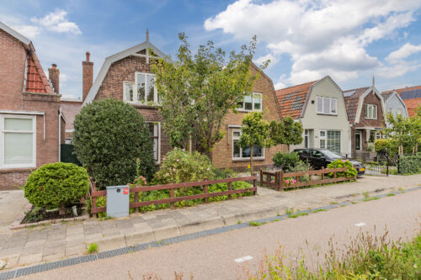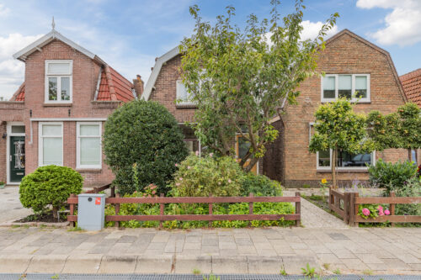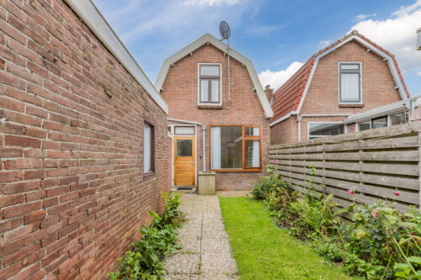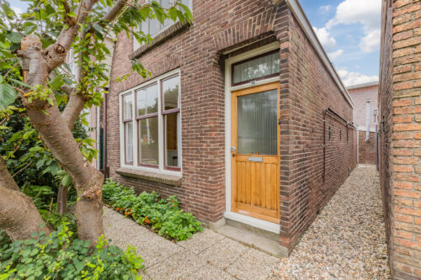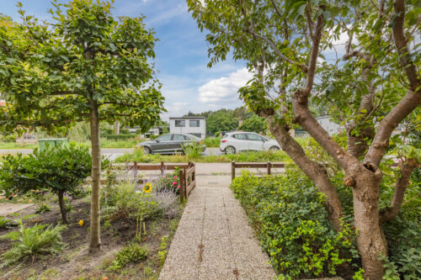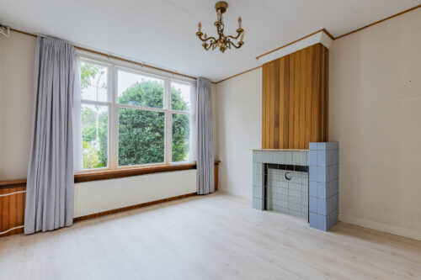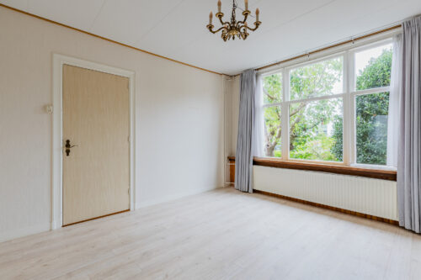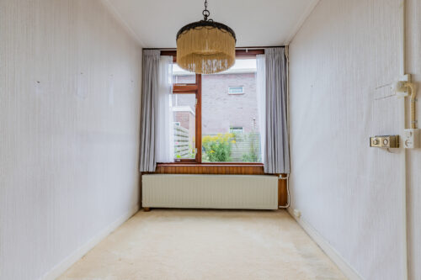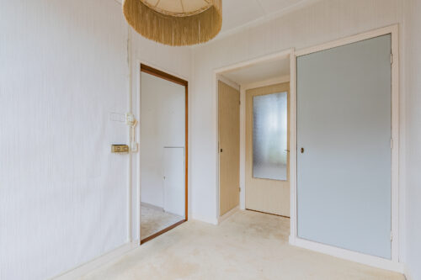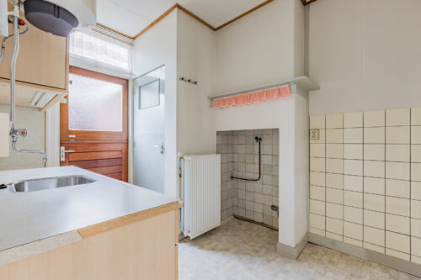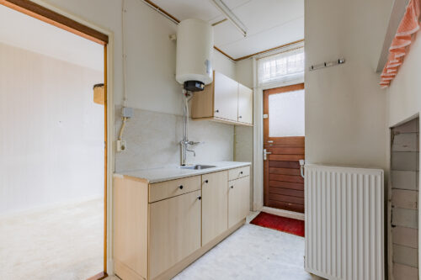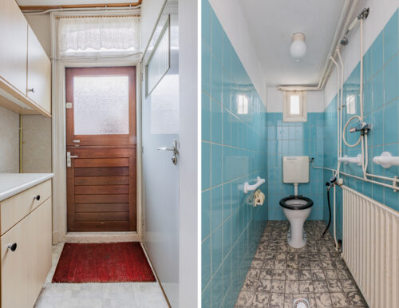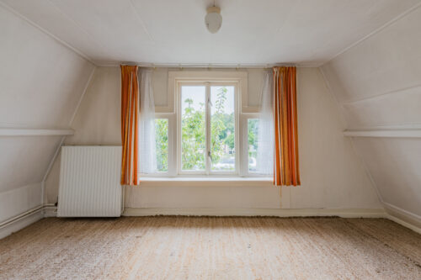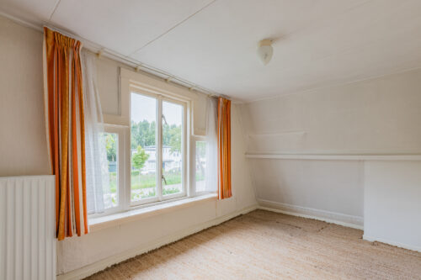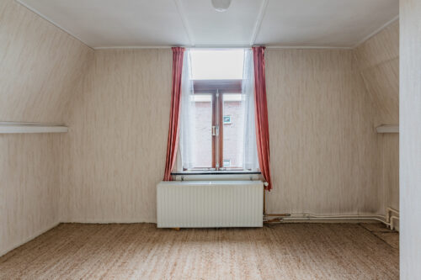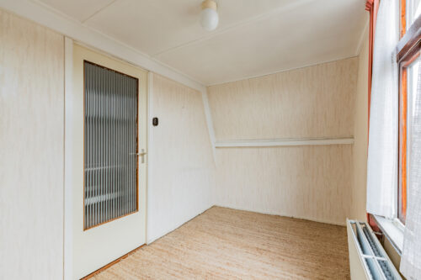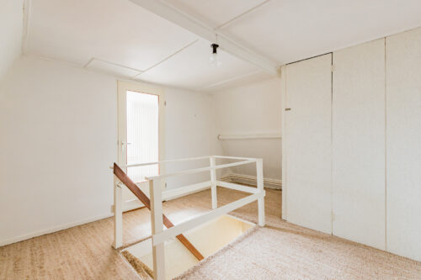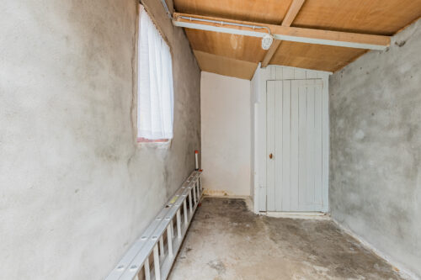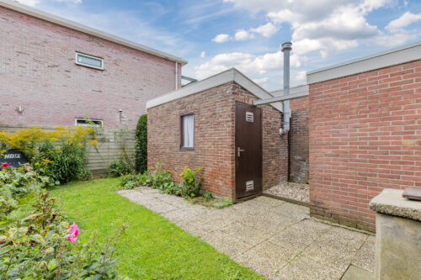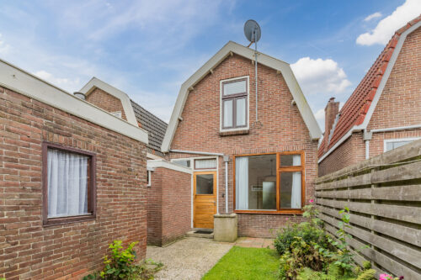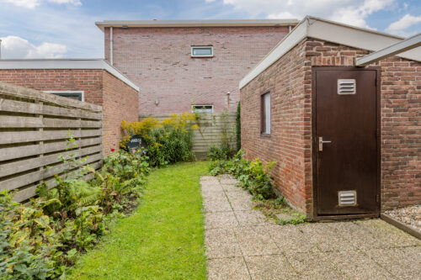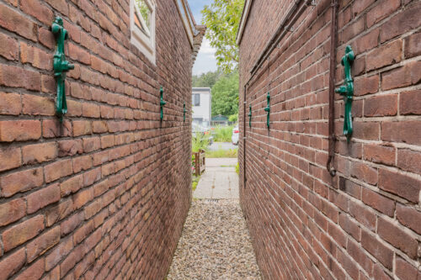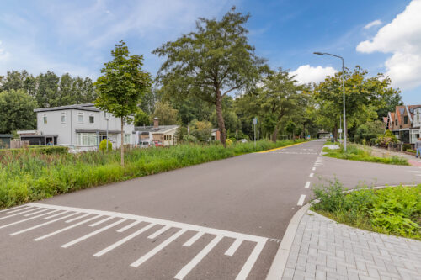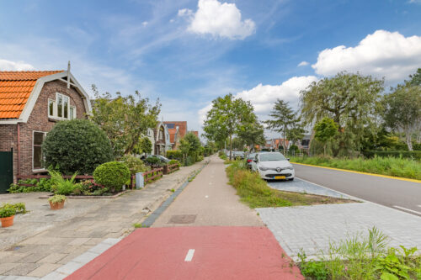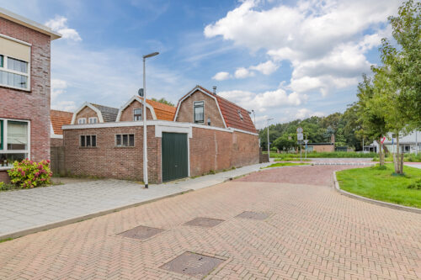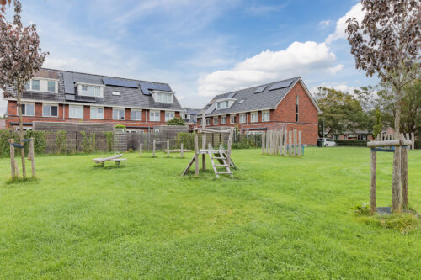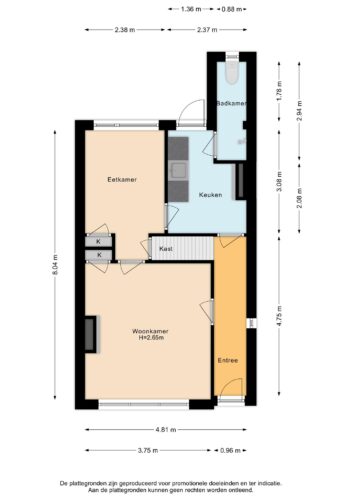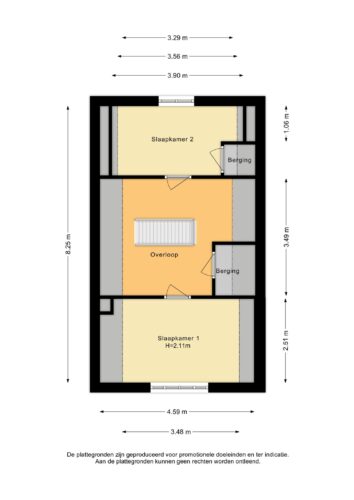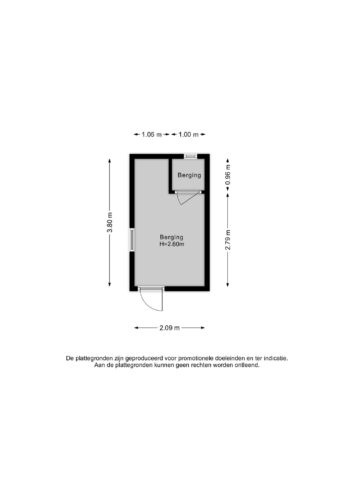———————-ENGLISH TRANSLATION BELOW——————- Locatie, locatie, locatie! Karakteristiek wonen nabij het centrum? Kom dan kijken op de Zuiderweg 98! Lopend naar de gezellige Koemarkt of winkelen in het vernieuwde Willem Eggertcentrum het is letterlijk allemaal ‘om de hoek’’. Deze ‘oercharmante’ (3-kamer) woning is ‘leefbaar eenvoudig” van inrichting maar zeker bewoonbaar. Temporiseer je verbouwingsplannen naar eigen inzicht en verbouw dit lieve huis
———————-ENGLISH TRANSLATION BELOW——————-
Locatie, locatie, locatie! Karakteristiek wonen nabij het centrum? Kom dan kijken op de Zuiderweg 98! Lopend naar de gezellige Koemarkt of winkelen in het vernieuwde Willem Eggertcentrum het is letterlijk allemaal ‘om de hoek’’. Deze ‘oercharmante’ (3-kamer) woning is ‘leefbaar eenvoudig” van inrichting maar zeker bewoonbaar. Temporiseer je verbouwingsplannen naar eigen inzicht en verbouw dit lieve huis tot je eigen droompaleisje! Compleet met lekker tuintje en eigen achterom, een heerlijke woning met authentieke details op een wereldstek!
Nieuwsgierig?
Via de lommerrijke, ruime voortuin, bereik je de voordeur van deze fijne woning. De entree biedt toegang tot de trap naar de eerste verdieping, de woonkamer en de keuken.
De woonkamer ligt aan de voorzijde van het huis en is voorzien van een lichte laminaatvloer. De muren en het plafond zijn afgewerkt in rustige kleuren. In de woonruimte profiteer je van een uitstekende lichtinval, want de woonkamer heeft een grote raampartij aan de voorzijde. De ‘eetkamer’ is aan de achterzijde van de woning gelegen. Ook hier geniet je van volop lichtinval via en leuk uitzicht op je tuin. Via de eetkamer bereik je de trapkast en de keuken.
De keukeninrichting is, net als de hele woning, eenvoudig maar functioneel.
Via de keuken zijn de achtertuin en de kleine badkamer bereikbaar. Deze kleine en karakteristieke badkamer is voorzien van een staand toilet en douche.
Eerste verdieping
De trap in de entreehal biedt toegang tot de ruime overloop van de eerste verdieping. Via deze overloop bereik je de twee slaapkamers van het huis en een berging. Van de twee slaapkamers op de eerste verdieping, is er één gelegen aan de voorzijde en één aan de achterzijde.
De slaapkamer aan de achterzijde biedt toegang tot een berging om spullen op te bergen. Via de overloop is ook nog een berging bereikbaar.
Tuin:
Het huis heeft een netjes verzorgde tuin, die deels groen en deels betegeld is. Om volop van het lekkere weer te genieten, heb je de mogelijkheid om hier een fijne loungeplek te realiseren. De tuin is door de schuttingen uitstekend beschut, waardoor het een plek is waar je veel privacy ervaart. Je beschikt in de tuin over een grote stenen berging. Deze berging biedt ruimte voor tuinspullen en fietsen. Er is een achterom.
Parkeren:
Er is parkeergelegenheid rond het huis.
Ligging:
Het bruisende centrum van Purmerend vind je op loopafstand. Lopend naar de Koemarkt, op dinsdag even wandelend naar de markt en een nieuwe outfit scoren in een van de winkels in het Willem Eggertcentrum, het is hier allemaal even makkelijk. En wil je zo af en toe toch ook even naar Amsterdam? Ook dan woon je hier goed want het huis ligt korte afstand van zowel het bus- als het treinstation. Op loopafstand bevinden tref je tevens de kinderopvang en een basisschool. Vanaf het huis zijn uitvalswegen snel bereikbaar. Je woont vlakbij de A7.
Kenmerken van de woning:
• Een “op termijn Kluswoning” met fijne tuin
• Lichte woonkamer en twee slaapkamers
• Goede lichtinval
• Gelegen in een leuke buurt
• Centrum van Purmerend op loopafstand
• Diverse voorzieningen in de nabijheid
• Dichtbij de A7
• Volledige eigendom
———————-ENGLISH TRANSLATION BELOW——————-
Are you looking for a fixer-upper that you can transform into your dream home? This is your chance! This fine home, located on the Zuiderweg, is still completely customizable. The house has 68.5 m2 of living space and is located in a wonderful location. You will find both the center of Southeast Beemster and that of Purmerend in the vicinity, putting many amenities within easy reach!
About the location and neighborhood:
This lovely home, built in approximately 1913, is located on a quiet road on Zuiderweg in Southeast Beemster. The house is situated in a quiet and child-friendly neighborhood. Within biking distance of the house you will find several natural areas, including the Burgemeester R. Kooimanpark, the Beusebos and the Leeghwaterpark. This offers you plenty of walking, cycling and recreational opportunities close to the home. There are also a number of sports facilities a short distance away. Think of a soccer club, gym and tennis club.
The center of Zuidoostbeemster is within walking distance. The vibrant center of Purmerend is a short bike ride away. The center of Purmerend provides you with all the stores you need. You will find stores in the shopping streets and in the Eggert Shopping Center. This shopping center is covered and has more than 50 stores in the field of fashion, beauty and lifestyle. In the lively center of Purmerend you can also go for a bite to eat or a drink. On the cozy square De Koemarkt you will find plenty of nice restaurants, cafes and terraces.
Like the center of Purmerend, the supermarket, secondary school and train station are also accessible by bike. Within walking distance are the nursery, elementary school and bus stop. From the house, roads are quickly accessible. You live near the A7.
Layout of the house:
Ground floor:
Through the partly tiled and partly green front garden, you reach the front door of this fine house. Upon entering the house, you can reach the entrance hall, which provides access to the stairs to the first floor, the living room and the kitchen.
The living room is located at the front of the house and has light laminate flooring. The walls and ceiling are finished in calm colors. In the living area you benefit from excellent light, as the living room has a large window at the front. The living room provides access to the dining room of the house, which is located at the back. This room is still excellent for customization. You will find a large window, so you also enjoy a lot of natural light here. Through the dining room you reach the stairs cupboard and the kitchen.
The kitchen currently consists of a wood-colored kitchen unit with sink and faucet, but is in need of replacement. Through the kitchen you can reach the backyard and the small bathroom. This small and characteristic bathroom is equipped with a standing toilet and shower.
First floor:
The staircase in the entrance hall provides access to the spacious landing of the first floor. Through this landing you reach the two bedrooms of the house and a storage room. Of the two bedrooms on the first floor, one is located at the front and one at the back.
One of the two bedrooms has a carpeted floor. In both rooms the light is good. The bedrooms can still be adapted to your own wishes. The bedroom at the back provides access to a storage room for storing things. Through the landing is also a storage room accessible.
Garden:
The house has a well-kept garden, which is partly green and partly tiled. To fully enjoy the nice weather, you have the opportunity to create a lovely lounge area. The garden is well sheltered by the fences, making it a place where you experience a lot of privacy. In the garden you have a large stone shed. This shed provides space for gardening equipment and bicycles. There is a back entrance.
Parking:
There is parking around the house.
Features of the house:
• Fixer-upper with nice garden
• Bright living room and two bedrooms
• Good light
• Located in a nice neighborhood
• Center of Purmerend within cycling distance
• Various amenities nearby
• Close to the A7
• Full ownership
