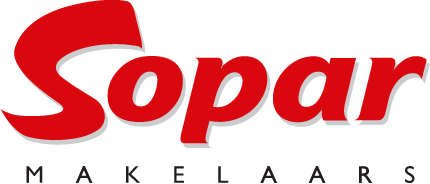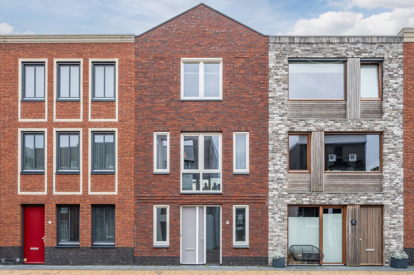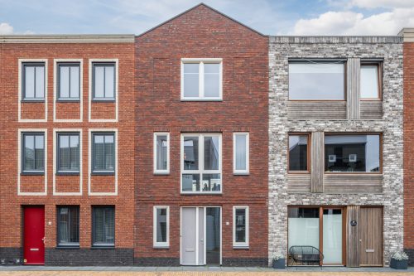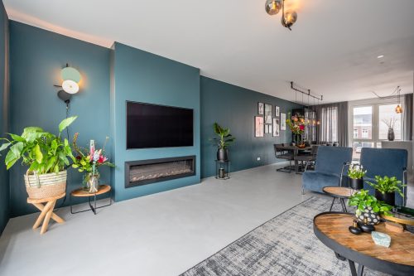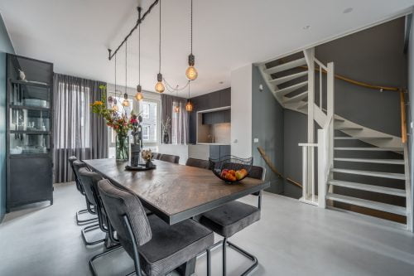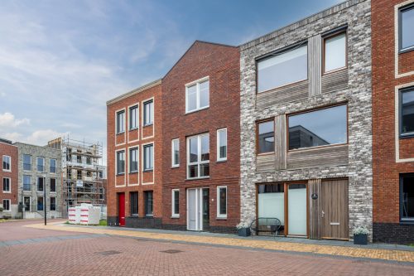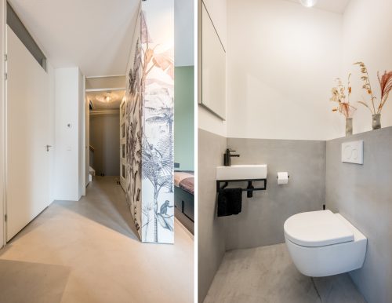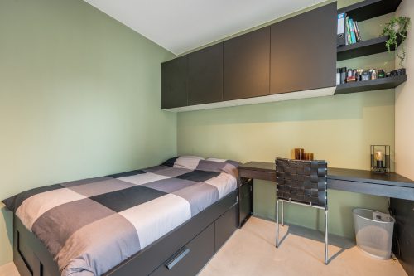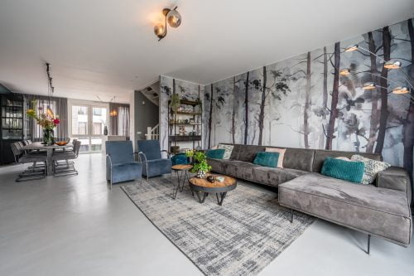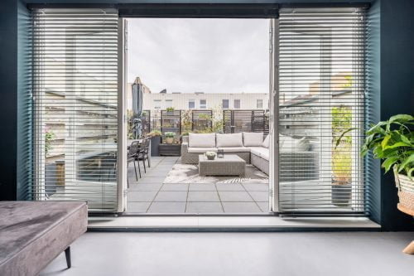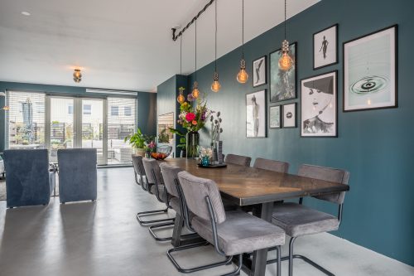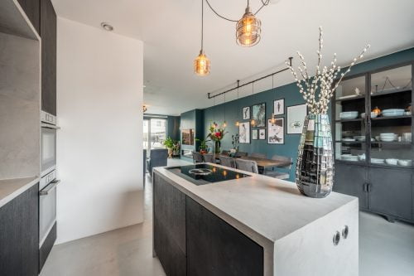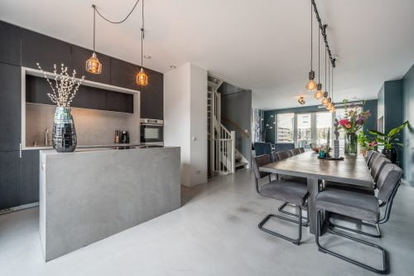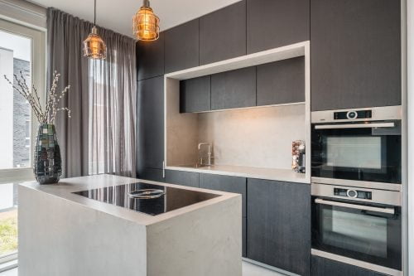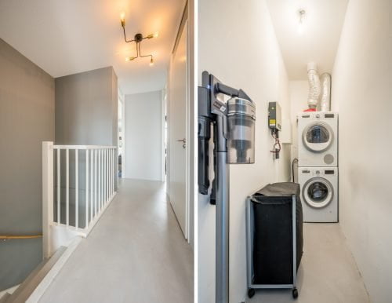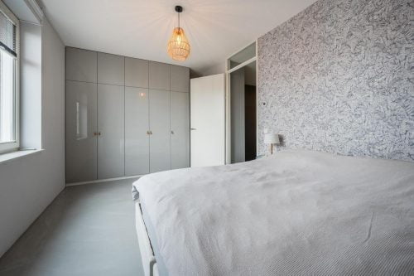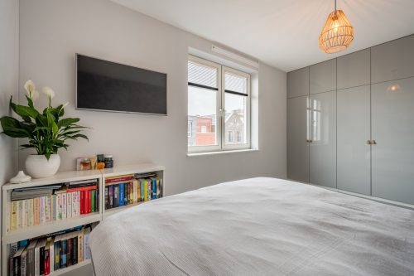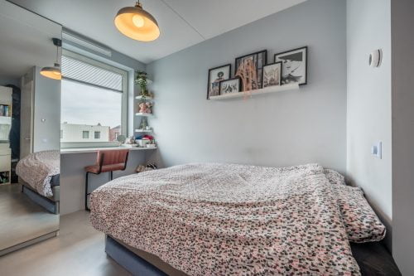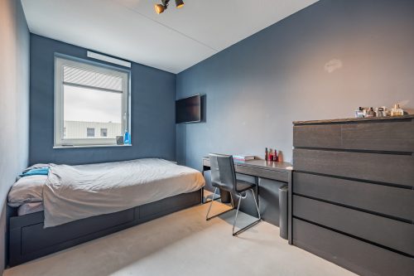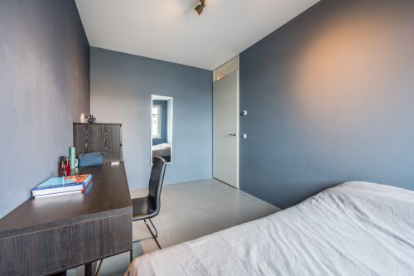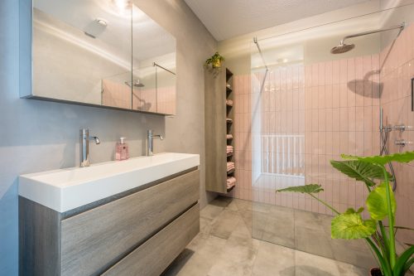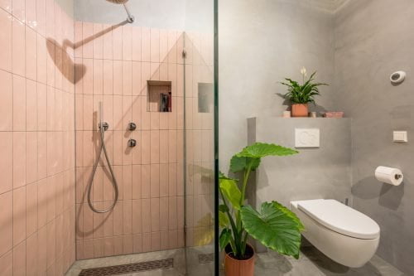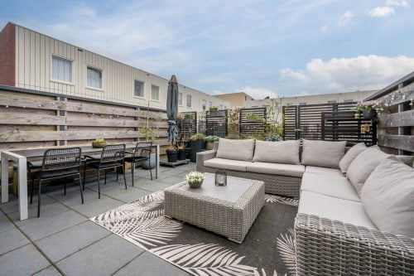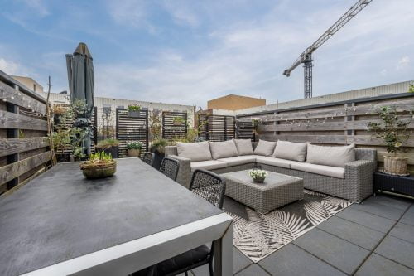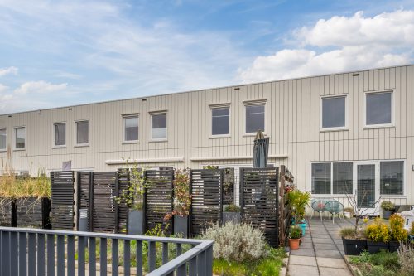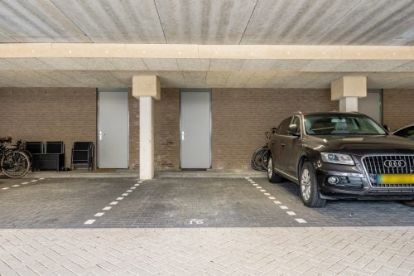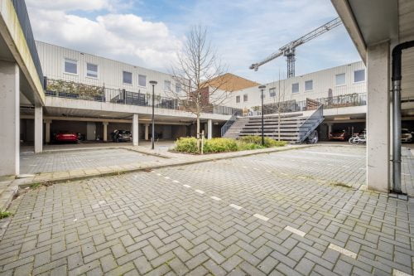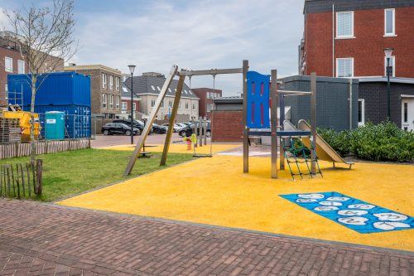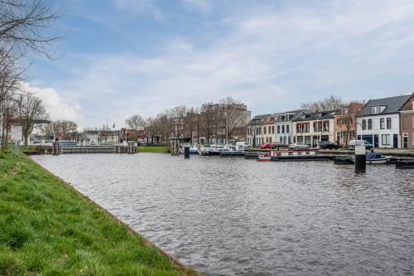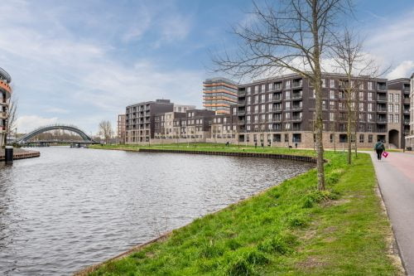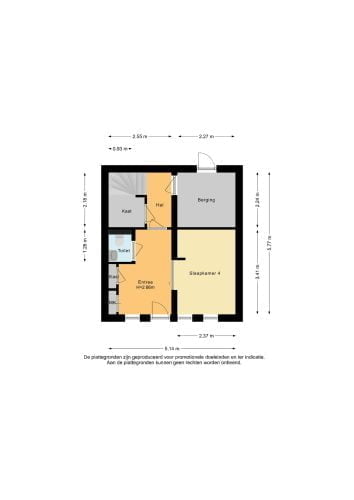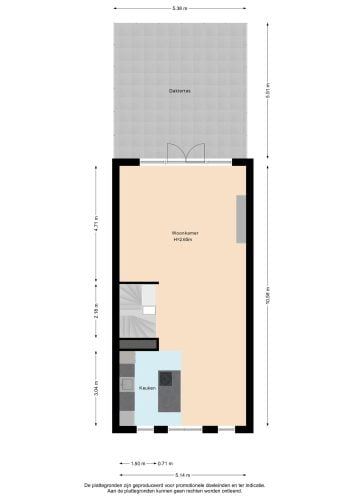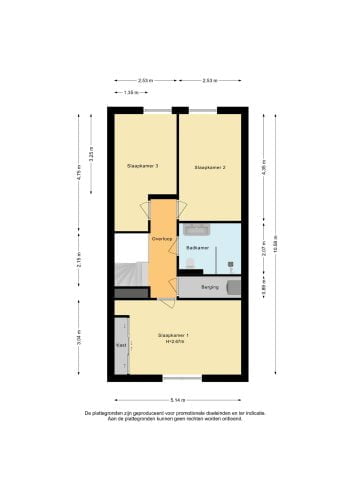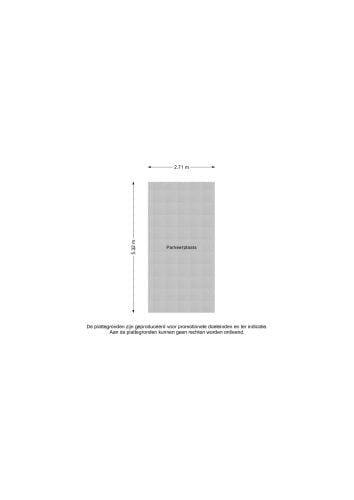————————–ENGLISH TRANSLATION BELOW—————————- Wauw, op dit huis kun je alleen maar verliefd worden! Deze hoogwaardig afgewerkte nieuwbouwwoning heeft 137 m² aan woonoppervlak en energielabel A. Met een lichte woonkamer, vier slaapkamers, een moderne keuken, uitstekend sanitair en een dakterras waar je u tegen zegt, is dit een absolute buitenkans. Het in 2019 gebouwde huis is van alle gemakken voorzien, waardoor
————————–ENGLISH TRANSLATION BELOW—————————-
Wauw, op dit huis kun je alleen maar verliefd worden! Deze hoogwaardig afgewerkte nieuwbouwwoning heeft 137 m² aan woonoppervlak en energielabel A. Met een lichte woonkamer, vier slaapkamers, een moderne keuken, uitstekend sanitair en een dakterras waar je u tegen zegt, is dit een absolute buitenkans. Het in 2019 gebouwde huis is van alle gemakken voorzien, waardoor je de kans krijgt om je woondromen werkelijkheid te maken. Niet alleen de living is fantastisch, ook de locatie is geweldig te noemen. Je woont in een uniek wijkje met het centrum van Purmerend op slechts vijf minuten loopafstand. Hier geniet je gegarandeerd van een hoog wooncomfort!
Over de ligging en de buurt:
Deze prachtige woning (2019) is gelegen aan de Binnenbuurt in Purmerend. Het huis ligt in ‘’Het Buurtje’’ in Kop West, een unieke wijk. De wijk heeft alleen bestemmingsverkeer en ligt op steenworp afstand van het centrum.
Je woont in de dichte omgeving van diverse natuurgebieden, waaronder het Twiske, Beusebos, Gorsebos, park Weideveld, Leeghwaterpark en park de Vurige Staart. Dat zorgt voor meerdere wandel-, fiets- en recreatiemogelijkheden op korte fietsafstand. Er is ook geen gebrek aan sportfaciliteiten in de nabijheid. Zo vind je onder meer een voetbalclub, sportschool en tenniscentrum dichtbij.
Op loopafstand van vijf minuten bereik je het levendige centrum van Purmerend. Hier is het Eggert Winkelcentrum gelegen. In dit overdekte winkelcentrum ben je aan het juiste adres voor meer dan 50 winkels op het gebied van mode, beauty en lifestyle. Verder zijn er nog diverse eetgelegenheden te vinden. Je vindt ook nog een aantal winkels in de winkelstraten rondom dit winkelcentrum. De binnenstad staat niet alleen bekend om het grote en diverse winkelaanbod, maar ook om het plein de Koemarkt. Op dit gezellige plein zijn tal van sfeervolle restaurants, cafés, terrassen en bars gevestigd.
Het treinstation en het voortgezet onderwijs zijn net als het centrum op korte fietsafstand te vinden. De supermarkt, kinderopvang, basisschool, huisarts en bushalte zijn allemaal lopend bereikbaar. Je woont ook gunstig ten opzichte van uitvalswegen. De snelweg A7 ligt op korte afstand van de woning.
Indeling van de woning:
Begane grond
Vanaf de straat bereik je de voordeur van deze bijzondere woning. Achter de voordeur is de entreehal gelegen met meterkast, kastruimte en de mogelijkheid voor een extra werkplek, keurig afgewerkte toiletruimte met zwevend toilet en fonteintje en toegang tot een hal. Tevens bevindt zich hier een ruime slaapkamer met schuifwand. Via deze hal zijn de trapopgang naar de eerste verdieping, de trapkast en de berging bereikbaar. Ook bevindt zich hier de deur naar de parkeergarage.
Eerste verdieping
De trap in de hal op de begane grond leidt tot de woonkamer op de eerste verdieping. De woonkamer is gelegen over de gehele lengte van de woning en biedt daarvoor volop ruimte. Het woongedeelte is voorzien van een mooie gietvloer en de wanden en het plafond zijn netjes afgewerkt. Aan de achterzijde vind je een grote raampartij met openslaande deuren naar het dakterras. Door deze raampartij is de lichtinval hier zeer goed. In de woonkamer vind je de trapopgang naar de tweede verdieping.
Aan de voorzijde is de prachtige op maat gemaakte keuken te vinden. Deze moderne keuken heeft zwarte, hout gefineerde keukenkastjes en een lichtgekleurd werkblad. De keuken bestaat uit een keukenwand en kookeiland. Je beschikt over de volgende apparatuur: vaatwasser, stoomoven, Bora kookplaat met geïntegreerde afzuig-unit, combi-oven en koel-vriescombinatie. Naast de kookplaat van Bora is de apparatuur afkomstig van het hoge segment van Bosch. De woonkamer en keuken hebben vrij uitzicht op de straat.
Tweede verdieping
De trapopgang in de woonkamer biedt toegang tot de overloop van de tweede verdieping. Via deze overloop zijn drie slaapkamers, de badkamer en berging bereikbaar. Op deze verdieping vind je drie grote slaapkamers, waarvan twee aan de achterzijde en één aan de voorzijde. Alle kamers hebben een gietvloer en keurig afgewerkte wanden en plafonds. De slaapkamer aan de voorzijde is gelegen over de gehele breedte, waardoor het veel ruimte biedt. Alle slaapkamers zijn voorzien van op maat gemaakte luxaflex en elektrische sunscreens.
De badkamer heeft een moderne uitstraling en is voorzien van een zwevend toilet, badmeubel met dubbele wastafel en inloopdouche met regendouche. Op de tweede verdieping is ook nog een berging gelegen, die gebruikt wordt als wasruimte. Hier vind je de wasmachine- en drogeraansluitingen.
Dakterras:
Het dakterras is bereikbaar via de openslaande deuren van de woonkamer en is betegeld. Dit fraai aangelegde dakterras is ruim opgezet, waardoor het diverse mogelijkheden biedt. Zo heb je genoeg ruimte om meerdere zit/lounge gelegenheden te realiseren. Zodra het zonnetje schijnt, is het hier dan ook heerlijk toeven. Van het zonnetje genieten doe je in alle rust, want door de uitstekende beschutting heb je volop privacy. Heb je even genoeg van de zon? Zet dan het elektrische zonnescherm uit!
Parkeren:
Gemeenschappelijke garage met privé en bezoekers parkeerplaatsen.
Kenmerken van de woning:
• Hoogwaardig afgewerkt nieuwbouwhuis met fantastisch dakterras
• Vier slaapkamers, luxe keuken en uitstekend sanitair
• In iedere kamer op maat gemaakte luxaflex en buiten screens
• Vloerverwarming in de hele woning
• Gelegen in een leuke buurt
• Het bruisende centrum op 5 minuten loopafstand
• Veel voorzieningen op steenworp afstand
• Dichtbij de A7
• Zonnepanelen
• Energielabel: A
• Volledige eigendom
————————–ENGLISH TRANSLATION BELOW—————————-
Wow, you can only fall in love with this house! This high-quality finished new-build home has 137 m² of living space and energy label A. With a bright living room, four bedrooms, a modern kitchen, excellent sanitary facilities and a roof terrace that you say yourself to, this is an absolute opportunity. The house, built in 2019, is fully equipped, giving you the opportunity to make your living dreams come true. Not only the living room is fantastic, the location is also great. You live in a unique neighborhood with the center of Purmerend just a five-minute walk away. Here you are guaranteed to enjoy a high level of living comfort!
About the location and the neighborhood:
This beautiful house (2019) is located on the Binnenbuurt in Purmerend. The house is located in ”Het Buurtje” in Kop West, a unique neighborhood. The district only has local traffic and is a stone’s throw from the center.
You live in the close vicinity of various nature reserves, including the Twiske, Beusebos, Gorsebos, Weideveld park, Leeghwaterpark and the Vurige Staart park. This ensures several walking, cycling and recreational opportunities within a short cycling distance. There is also no shortage of sports facilities in the vicinity. You will find a football club, gym and tennis center nearby.
Within walking distance of five minutes you reach the lively center of Purmerend. The Eggert Shopping Center is located here. In this indoor shopping center you have come to the right place for more than 50 shops in the field of fashion, beauty and lifestyle. There are also several dining options. You will also find a number of shops in the shopping streets around this shopping centre. The city center is not only known for its large and diverse range of shops, but also for the Koemarkt square. Numerous attractive restaurants, cafes, terraces and bars are located on this pleasant square.
The train station and secondary education are just like the center within a short cycling distance. The supermarket, childcare, primary school, doctor and bus stop can all be reached on foot. You also live conveniently in relation to roads. The A7 motorway is a short distance from the house.
Layout of the house:
Ground floor:
From the street you reach the front door of this special home. Behind the front door is the entrance hall with meter cupboard, cupboard space and the possibility for an extra workplace, neatly finished toilet room with floating toilet and sink and access to a hall. There is also a spacious bedroom with sliding wall. The staircase to the first floor, the stair cupboard and the storage room are accessible through this hall. The door to the parking garage is also located here.
First floor:
The staircase in the hall on the ground floor leads to the living room on the first floor. The living room is located along the entire length of the house and therefore offers plenty of space. The living area has a beautiful cast floor and the walls and ceiling are nicely finished. At the back you will find a large window with doors to the roof terrace. Because of this window, the light is very good here. In the living room you will find the staircase to the second floor.
At the front is the beautiful custom-made kitchen located. This modern kitchen has black, wood veneered kitchen cabinets and a light-colored worktop. The kitchen consists of a kitchen wall and island. You have the following appliances here: dishwasher, steam oven, Bora hob with integrated extractor unit, combination oven and fridge-freezer. In addition to the Bora cooktop, the appliances are from the brand Bosch. The living room and kitchen have unobstructed views of the street.
Second floor:
The staircase in the living room provides access to the landing of the second floor. Three bedrooms, the bathroom and storage room are accessible via this landing. On this floor you will find three large bedrooms, two at the rear and one at the front. All rooms have a cast floor and neatly finished walls and ceilings. The bedroom at the front is located over the entire width, so it offers a lot of space. All bedrooms are equipped with custom blinds and electric sunscreens.
The bathroom has a modern look and is equipped with a floating toilet, vanity unit with double sink and walk-in shower with rain shower. There is also a storage room on the second floor, which is used as a laundry room. Here you will find the washing machine and dryer connections.
Roof terrace:
The roof terrace is accessible through the patio doors of the living room and is tiled. This beautifully landscaped roof terrace is spacious, offering various possibilities. This way you have enough space to realize several sitting / lounge areas. As soon as the sun shines, it is wonderful to relax here. You can enjoy the sun in peace, because the excellent shelter gives you plenty of privacy. Have you had enough of the sun? Then turn off the electric awning!
Parking:
Communal garage with private and visitor parking spaces.
Features of the house:
• High quality finished newly built house with fantastic roof terrace
• Four bedrooms, luxury kitchen and excellent sanitary facilities
• Custom made blinds and outdoor screens in every room
• Underfloor heating throughout the home
• Located in a nice neighborhood
• The bustling center is a 5-minute walk away
• Many amenities just steps away
• Close to the A7
• Energy label: A
• Full ownership
